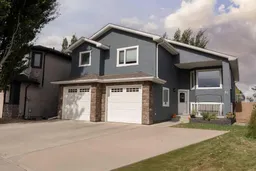Bright, spacious, and upgraded throughout, this 1,681 sq. ft. bi-level is designed for modern family living and will impress from the moment you walk in! The open-concept main floor features custom kitchen cabinetry, granite countertops, and seamless flow between living and dining areas. Oversized windows fill the home with natural light, while new vinyl plank flooring and fresh paint inside and out make it move-in ready! The primary suite includes a 5-piece ensuite, walk-in closet with built-in laundry, and a dedicated office/computer space. With 5 bedrooms, 3 full bathrooms, and a fully finished walk-out basement, there’s room for everyone! The lower level includes a large rec room with gas fireplace, huge windows, and direct access to a versatile 3-season flex space that’s already equipped with heat, electricity, and potential for— a fitness room, office, or even a hot tub room. For added convenience, the utility room is plumbed for a second washer/dryer. Outside, enjoy the large front porch, underground sprinklers, and professionally installed Trimlite Christmas lights. The oversized heated double garage and expansive driveway provide ample parking and storage. Backing onto Dr. Robert Plaxton Elementary School on a generous southside lot, this home blends comfort and location into one incredible package. Contact your favourite REALTOR® today to book your private viewing!
Inclusions: Central Air Conditioner,Dishwasher,Electric Stove,Microwave,Refrigerator
 39
39


