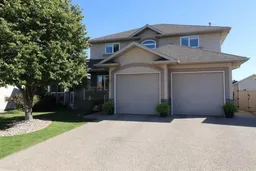Coming home to a family friendly, quiet cul-de-sac is great feeling and a highlight to the day. This well-maintained custom-built residence has an exceptional list of features that you will quickly begin to appreciate. Eye catching street appeal, covered front veranda, a welcoming floor plan beginning with a den/office adjacent to the front entry, an 18’ high living room ceiling that elegantly connects the main and upper level, hardwood flooring, large kitchen with plenty of quality oak cabinetry, island and breakfast bar, walk-in pantry, and a generous dining area. This space is fantastic for hosting family and guests comfortably. The upper level is highlighted by a loft area overlooking the main floor, a spacious primary bedroom, 4pc ensuite, walk-in closet, 2 additional bedrooms and another 4pc bathroom. The lower-level walk-out feature adds to the overall appeal of the home. Large windows provide plenty of natural light to the family room, games room, a 4th bedroom and 4th bathroom. Direct access to your covered ground level patio and very well-maintained back yard invites you to enjoy the outdoors as often as you can. With so many mature trees surrounding you, privacy is not an issue. Features continue with the upper-level sun deck with a natural gas line for the BBQ, 2 gas fireplaces, central A/C, underground sprinklers, low maintenance exterior, and a nice sized double garage. If you enjoy leisurely walks; pathways, greenspaces and the lake are right around the corner. Nearby amenities include schools, exceptional shopping options, restaurants, pubs, sports facilities, and so much more. Call a Real Estate Professional today to book a viewing!
Inclusions: Dishwasher,Microwave,Range Hood,Refrigerator,Stove(s)
 43
43


