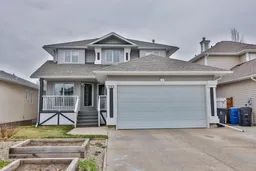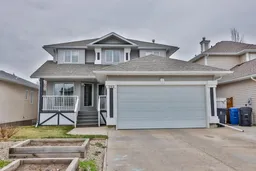Here it is! This amazing 5 bedroom (4 up, 1 down!) family home with main floor office is the one you've been waiting for. The whole main floor has been beautifully upgraded, with a gorgeous new kitchen. Quartz countertops, stainless steel appliances, white cabinets with glass inserts, and beautiful wooden feature shelves make this one a head turner for sure. There is the perfect spot for a coffee bar, and the kitchen sink overlooks the private backyard. The open concept main floor has all new flooring and paint, and plenty of living space. The living room features a gas fireplace with lovely built ins around, and a huge window flooding the space with natural light. Upstairs is the family dream...there are 3 good size bedrooms, the laundry room, an updated bathroom, as well as the primary suite. The primary suite has a great size walk in closet with built in closet system, and a 4 piece ensuite with an oversized tub. The basement boasts a huge family room, one more great size bedroom, and a large bathroom with double sinks and a shower! There is a private backyard with a shed that can be used as a playhouse, storage, or whatever you need it to be! You'll love the double attached garage, and the front yard is super low maintenance and has the cutest planter boxes. You just can't beat this location! Five minutes from all the big grocery stores, restaurants, shopping, walking paths, parks, and the newest elementary school on the south side! Give your favourite REALTOR® a call and come see this perfect family home before it's gone!
Inclusions: Dishwasher,Garage Control(s),Microwave,Refrigerator,Stove(s),Washer/Dryer
 40
40



