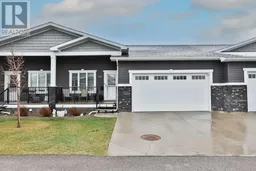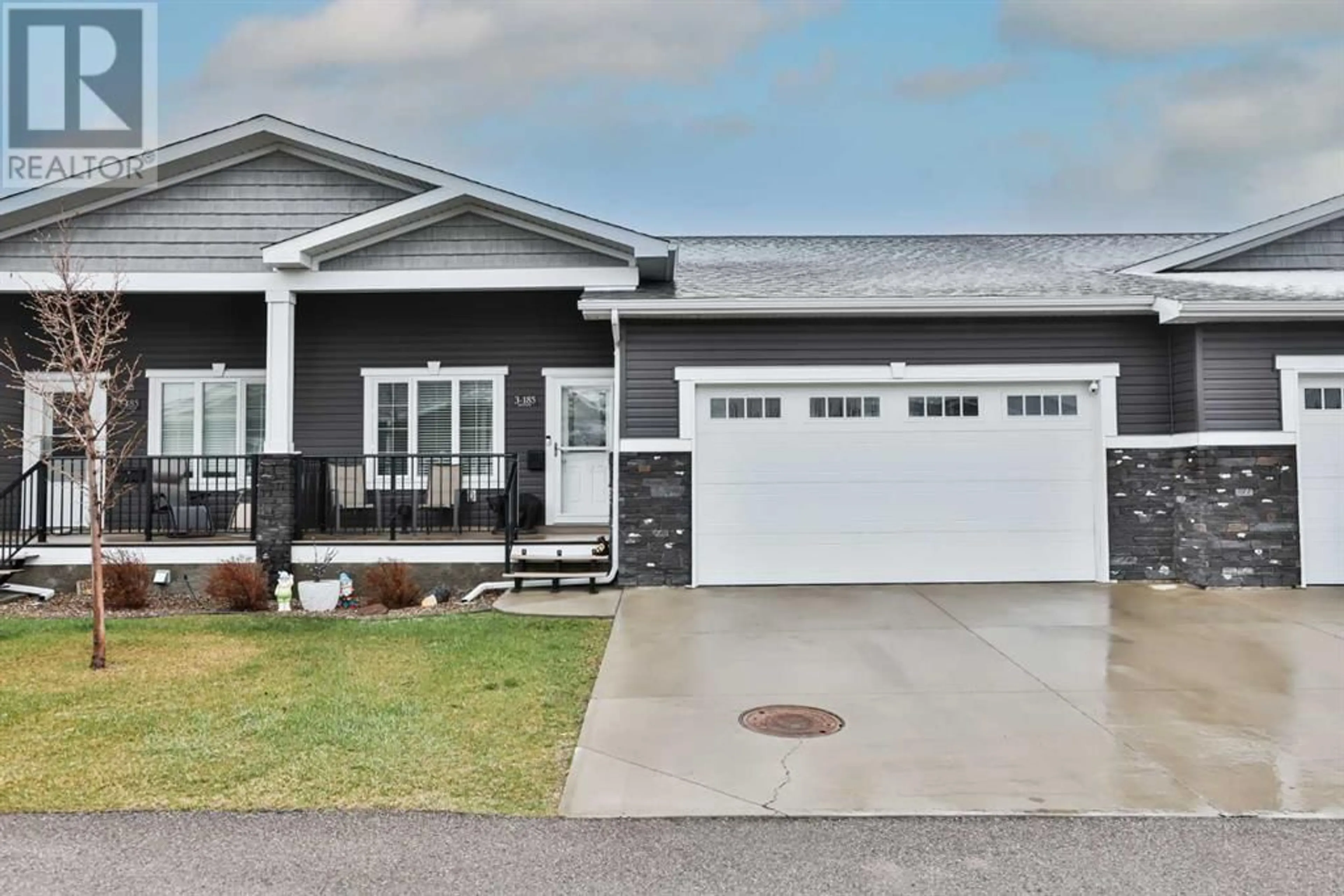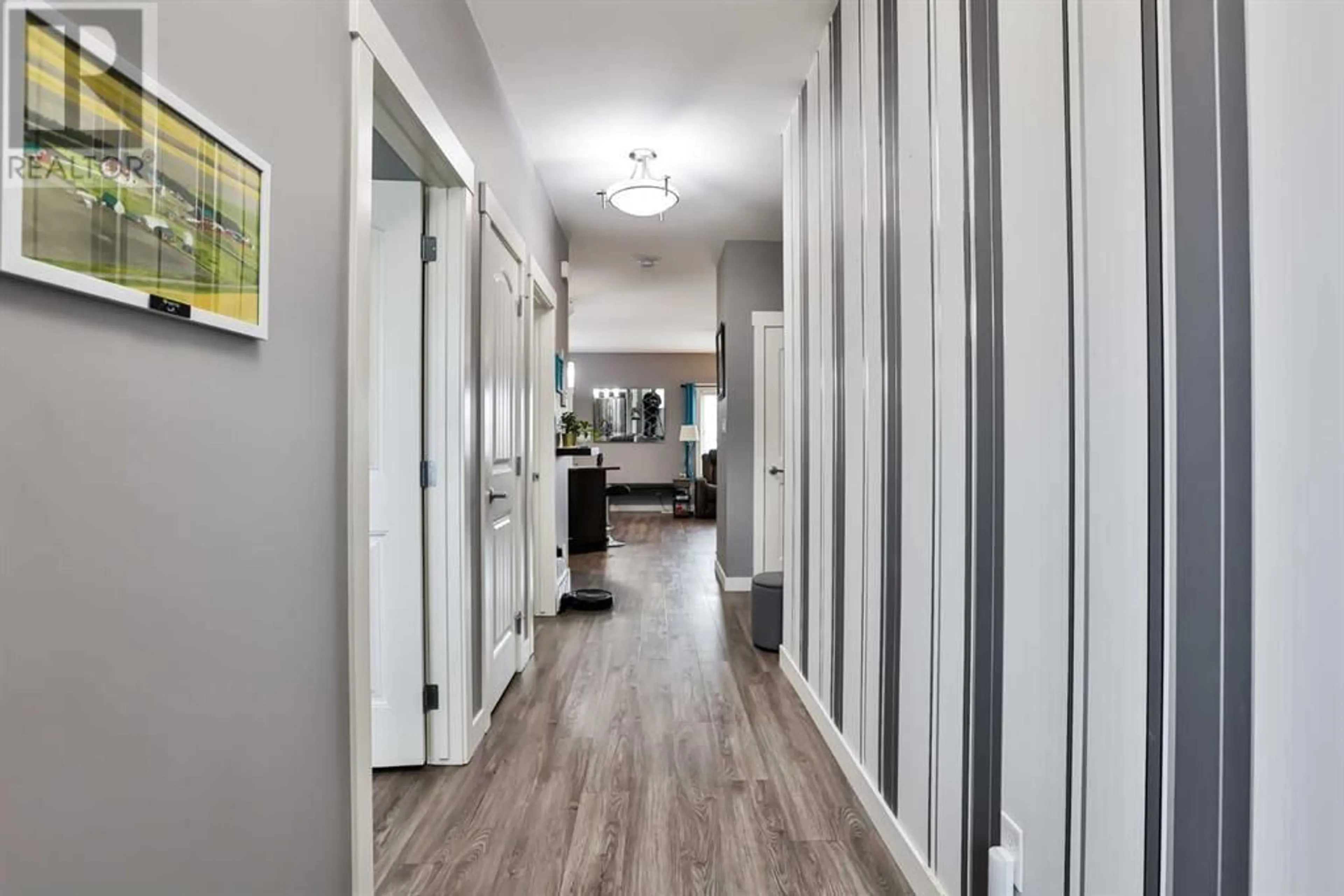3 185 Fairmont Boulevard S, Lethbridge, Alberta T1K7E8
Contact us about this property
Highlights
Estimated ValueThis is the price Wahi expects this property to sell for.
The calculation is powered by our Instant Home Value Estimate, which uses current market and property price trends to estimate your home’s value with a 90% accuracy rate.Not available
Price/Sqft$401/sqft
Days On Market17 days
Est. Mortgage$1,932/mth
Maintenance fees$215/mth
Tax Amount ()-
Description
This is an exciting opportunity to enjoy an amazing 40+ adult living in Fairmont Landing villas located close to parks, shopping, restaurants, and banking. From the moment you arrive, there is a lovely front patio for you it sit and enjoy the sunsets. Once inside you will appreciate the bright, open living plan, with a huge window in the main living room overlooking the backyard with no neighbors behind. The kitchen is another great space that features granite countertops, pantry, ample dining space with direct access to the back covered patio and a large sit up island, lots of space to entertain for the holidays! An enclosed gazebo on the back deck is the perfect place to enjoy your morning coffee, no matter the weather or wind and offers privacy with no neighbors behind! The master bedroom features its own 4-piece en-suite and walk in closet. There is an additional bedroom located at the front of the home that would work well for company or could be used as an office if you choose. A laundry room and access to the double attached garage can also be found on the main floor. The basement is a great guest space, with a living room, another large bedroom, with walk in closet, a 4-piece bathroom, and a huge bonus room can be used for anything you like and a large storage area. This home has been lovingly maintained and shows so much pride of ownership…all that is left to do, is move in. The private condo association looks after the landscaping, snow maintenance, means you can enjoy your space worry free and is included in what are some of the lowest condo fees in the city. (id:39198)
Property Details
Interior
Features
Basement Floor
4pc Bathroom
Den
12.83 ft x 12.92 ftBedroom
14.58 ft x 13.75 ftFamily room
14.33 ft x 16.92 ftExterior
Parking
Garage spaces 4
Garage type Attached Garage
Other parking spaces 0
Total parking spaces 4
Condo Details
Inclusions
Property History
 29
29



