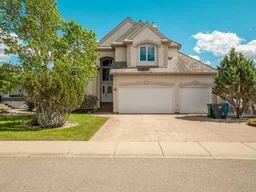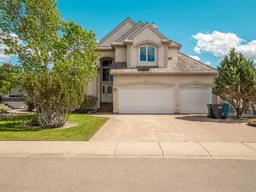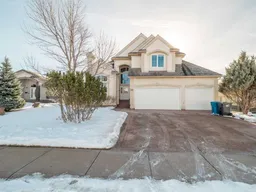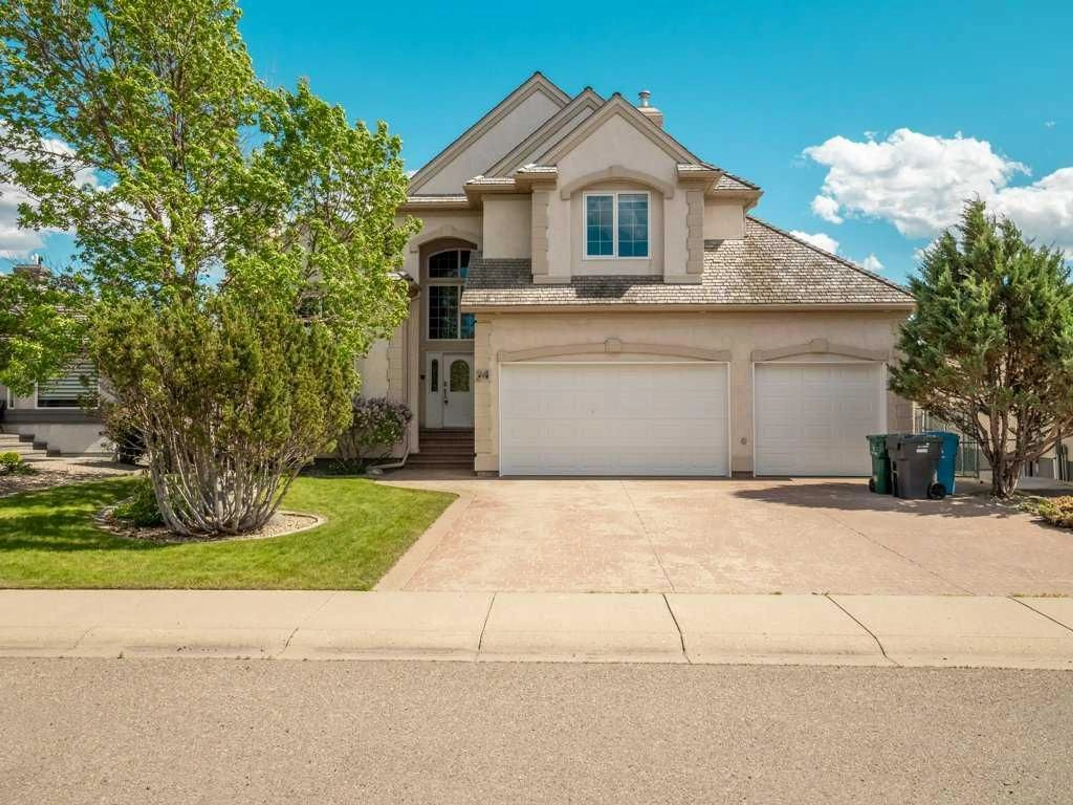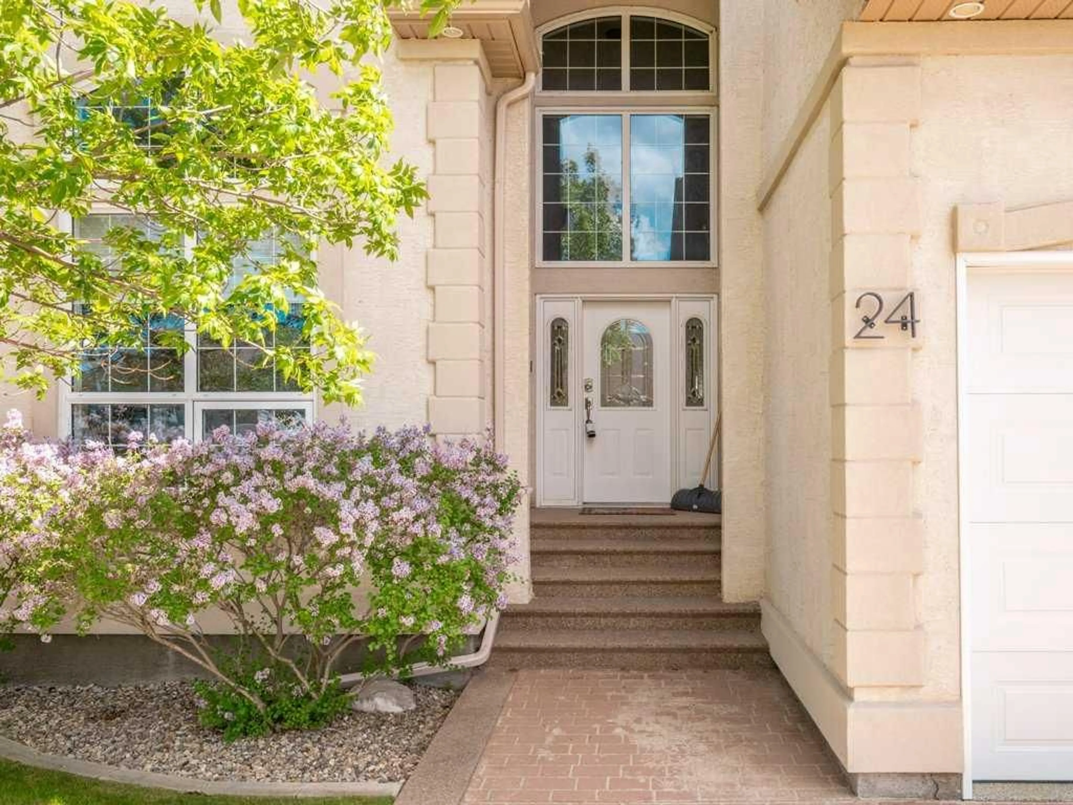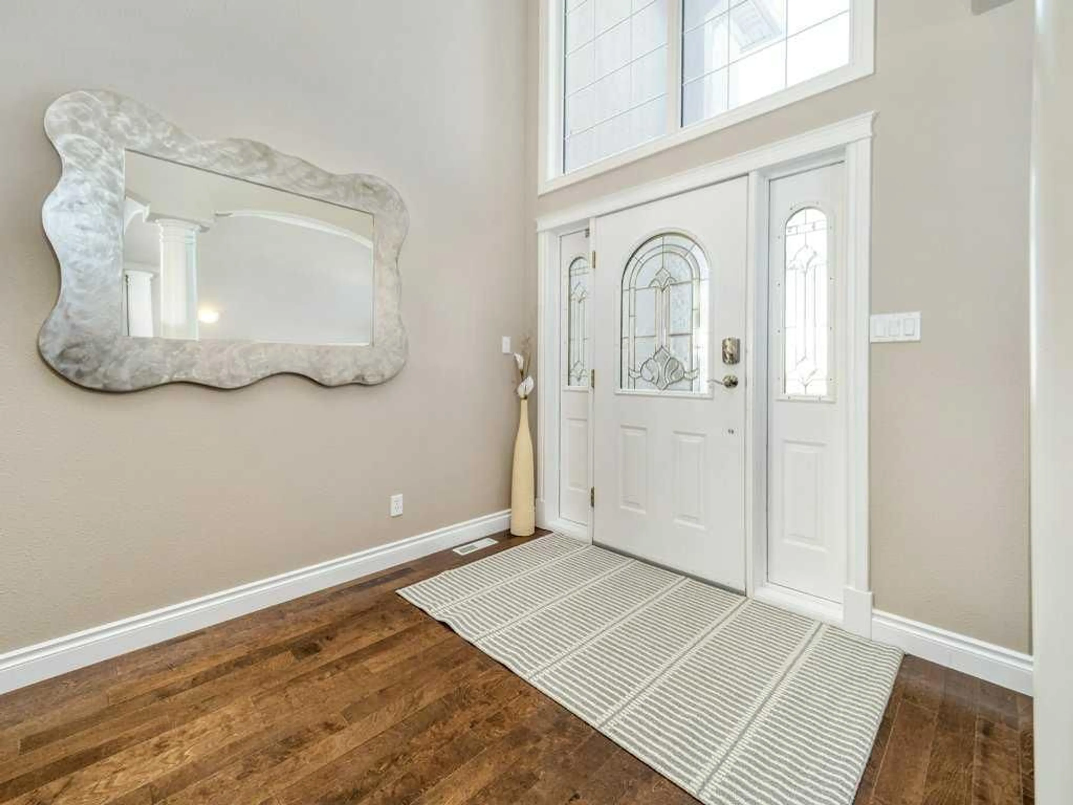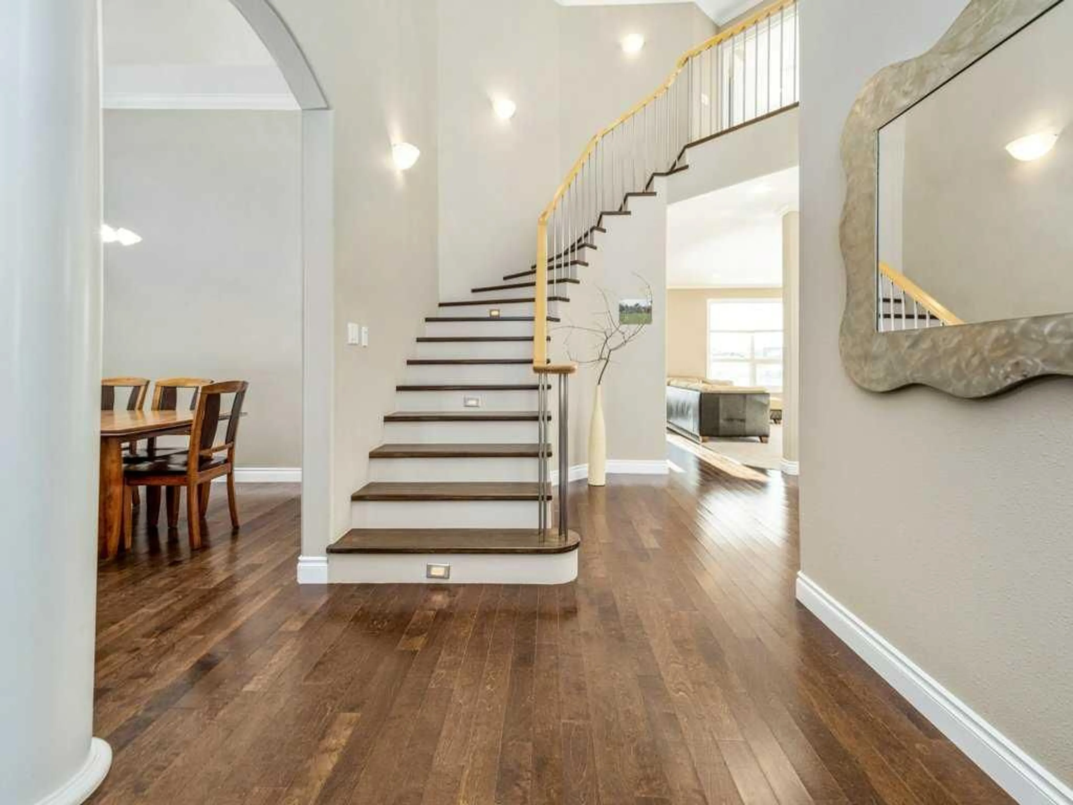24 Fairmont Pt, Lethbridge, Alberta T1K 7N6
Contact us about this property
Highlights
Estimated valueThis is the price Wahi expects this property to sell for.
The calculation is powered by our Instant Home Value Estimate, which uses current market and property price trends to estimate your home’s value with a 90% accuracy rate.Not available
Price/Sqft$343/sqft
Monthly cost
Open Calculator
Description
Welcome to this breathtaking custom-built two-storey estate, perfectly positioned on the shores of Fairmont Lake, offering over 4,000 sq. ft. of fully developed living space and panoramic lake views from nearly every room. Designed with exceptional craftsmanship and attention to detail, this home features four spacious bedrooms, 3.5 luxurious bathrooms, and a walk-out basement that enhances both functionality and flow. Entertain with ease in the expansive dining and recreation areas, relax in the private 7-seat theatre room, or unwind by one of three elegant gas fireplaces. The gourmet kitchen is a chef’s dream, complete with granite and Corian countertops, built-in appliances, ample cabinetry, and stunning lake vistas. Upstairs, the bedrooms are thoughtfully laid out for privacy and comfort, including a primary suite with spa-inspired amenities. Outdoor living is just as impressive with a covered patio below for year-round enjoyment, and beautifully landscaped surroundings. A spacious triple-car garage provides plenty of room for vehicles, storage, or hobbies. This is a rare opportunity to own an architecturally striking lakefront home where luxury, comfort, and natural beauty come together seamlessly.
Property Details
Interior
Features
Upper Floor
Bedroom - Primary
16`8" x 14`6"5pc Bathroom
0`0" x 0`0"5pc Ensuite bath
0`0" x 0`0"Bedroom
10`3" x 12`10"Exterior
Features
Parking
Garage spaces 3
Garage type -
Other parking spaces 2
Total parking spaces 5
Property History
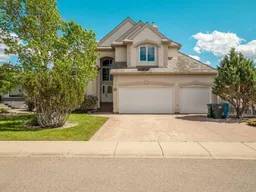 46
46