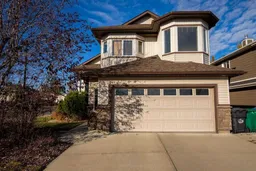For more information, please click the "More Information" button.
Discover this inviting bi-level home in the highly sought-after Fairmont neighborhood, built by Avonlea Homes in 2004. From the main-floor hardwood and gorgeous skylights to the cozy lower-level family room, every detail has been thoughtfully designed to maximize comfort and style. Four spacious bedrooms and three full bathrooms (including a jetted tub in the primary suite) pair with two natural gas fireplaces for a truly welcoming interior.
Step outside to enjoy low-maintenance landscaping—featuring artificial turf in the backyard, mature greenery in the front and side yards, and underground sprinklers for year-round ease. A standout feature of this property is the double detached garage, currently converted into a soundproofed studio with resilient channel, double drywall, cork flooring, and double doors—perfect for music, art, a home gym, or a yoga studio. Prefer a traditional garage? You can remove the drywall covering the original doorway, install a garage door and opener, and make any necessary adjustments to the finished ceiling.
The attached oversized double garage, which is finished and roughed in for a natural gas heater, provides additional convenience for parking or storage. Relax on the elevated wood deck with metal railing overlooking your spacious backyard, and enjoy peace of mind thanks to a new roof installed in 2022.
Don’t miss out on this versatile property in an excellent neighborhood.
Inclusions: Dishwasher,Electric Range,Freezer,Refrigerator
 30
30


