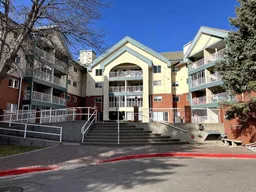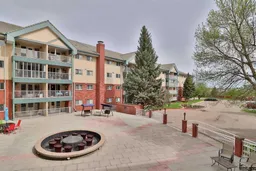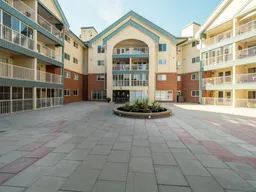Welcome to Grandview Village, a welcoming 55+ community that offers the perfect balance of comfort, convenience, and connection. Ideally located just steps from Park Place Mall and downtown Lethbridge, this beautifully updated condo puts everything you need right at your doorstep.
inside you'll discover a bright and welcoming space, beautifully updated with custom window blinds, new flooring (2024), and modern paint tones that create a fresh, contemporary feel. Stylish light fixtures add the perfect finishing touch, while the new wall-mounted A/C (2025) keeps things cool and comfortable. The layout is both smart and inviting, featuring in-suite laundry and a spacious primary bedroom designed for ultimate relaxation.
Grandview Village offers fantastic amenities, including a community leisure area where neighbors gather for billiards, shuffleboard, and darts. Prefer a quieter pace? Enjoy a good book in the library, spend time in the woodshop, or get active in the fitness room—there’s something for everyone.
When family or friends visit, a guest suite is available right on-site, and a full-time property manager ensures the building is always well cared for. You’ll also appreciate the heated underground parking, extra storage, and easy elevator access throughout.
With utilities included in the condo fees, you can truly embrace a low-maintenance lifestyle—the perfect blend of independence and community living at Grandview Village. Visit the REALTOR®’s website for more details.
Inclusions: Dishwasher,Electric Range,Refrigerator,Washer/Dryer
 37
37




