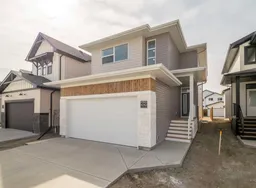The "Isla" by Avonlea Homes is the perfect family home. Located in the architecturally controlled community of SouthBrook Close to new school, park and Playground.. The main level hosts a notched out dining nook, eating bar on the kitchen island, walk in pantry. Large windows and tall ceilings make the main floor feel very bright and open. Also notice the new look of the flat painted ceilings.Upstairs resides the 3 bedrooms with the master including an en-suite and walk in closet. The ensuite has a large 5 foot walk-in shower and His/Her sinks.Great Bonus room area for the family to enjoy. Bonus room is in the middle of the upstairs giving privacy to the master retreat from the kids bedrooms.Convenience of laundry is also upstairs. The basement is open for future family room, bedroom and another full bath. This home is located close to Park, Playground, shopping and schools. Close to all the amenities the Southside has to offer. NHW. Home is virtually staged. Check out the virtual tour of the Blackwolf Show Home
Inclusions: Dishwasher,Gas Range,Microwave,Range Hood,Refrigerator
 22
22


