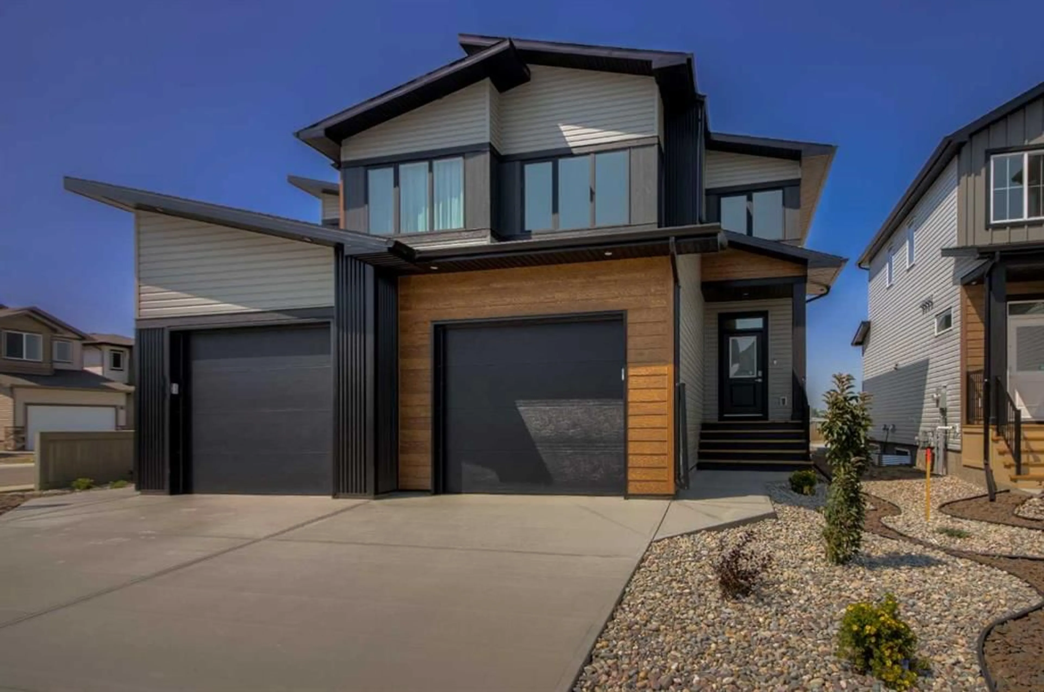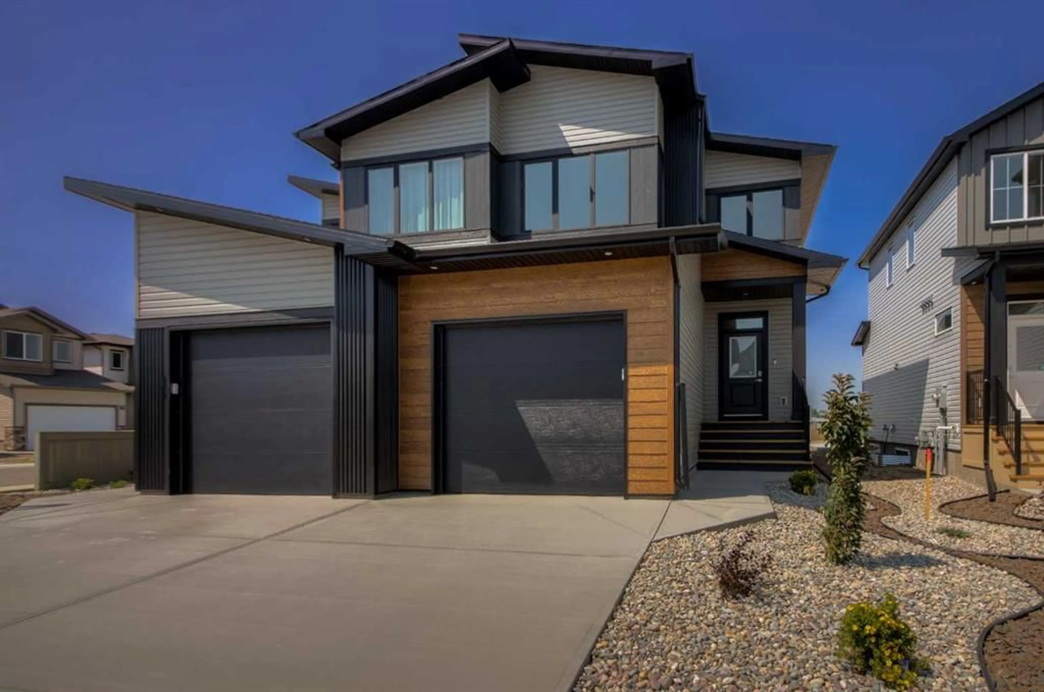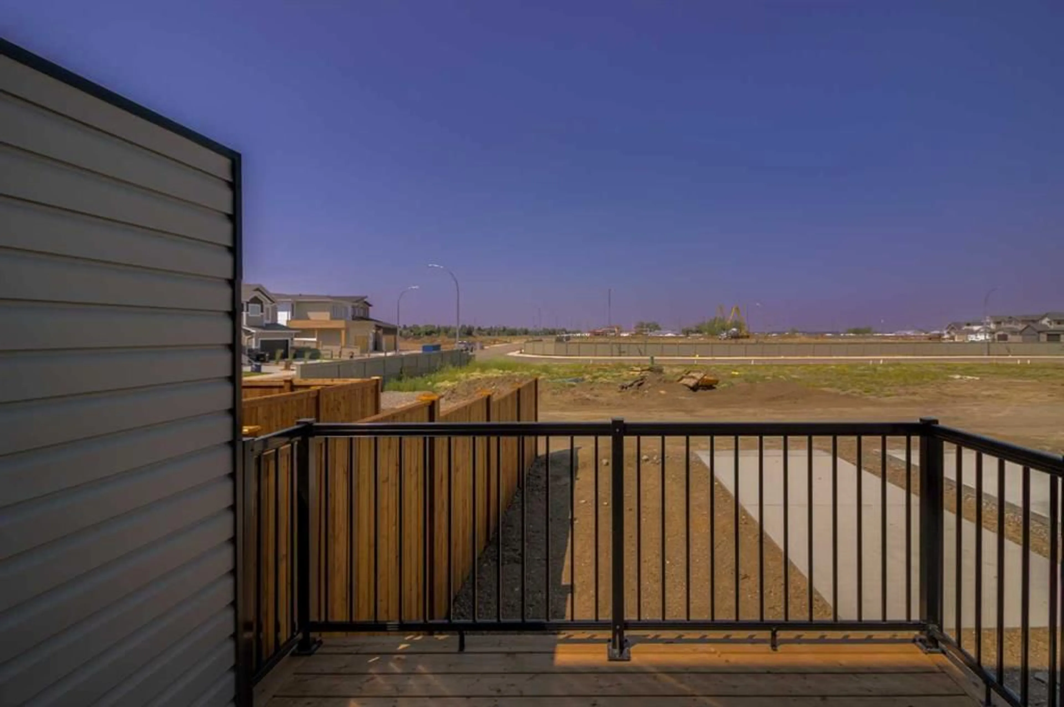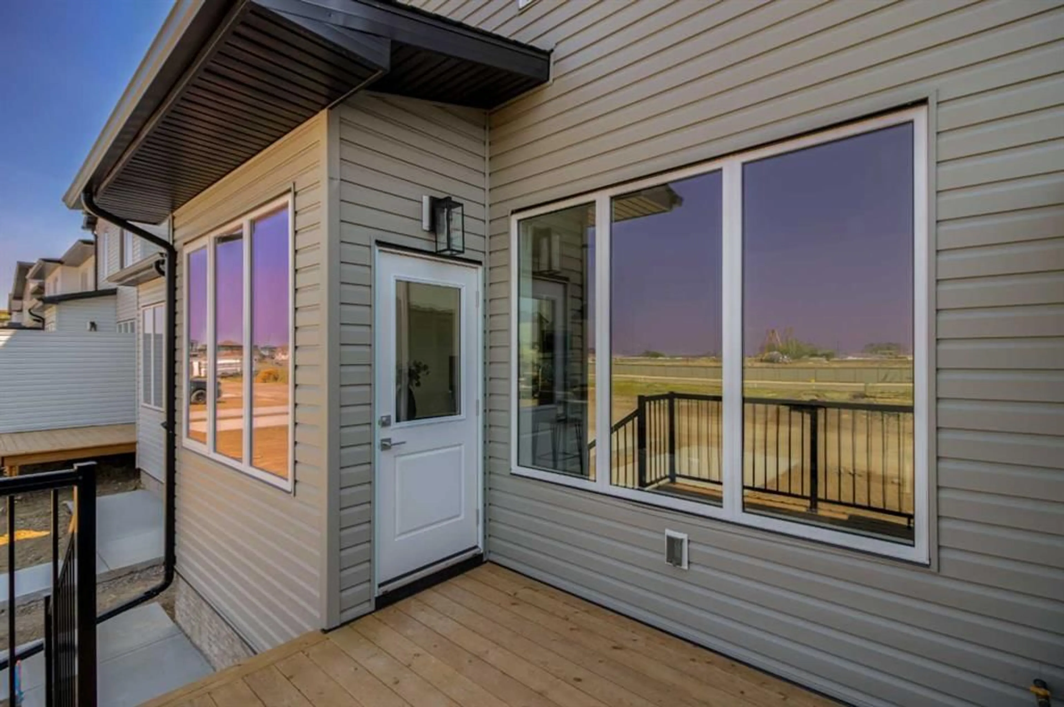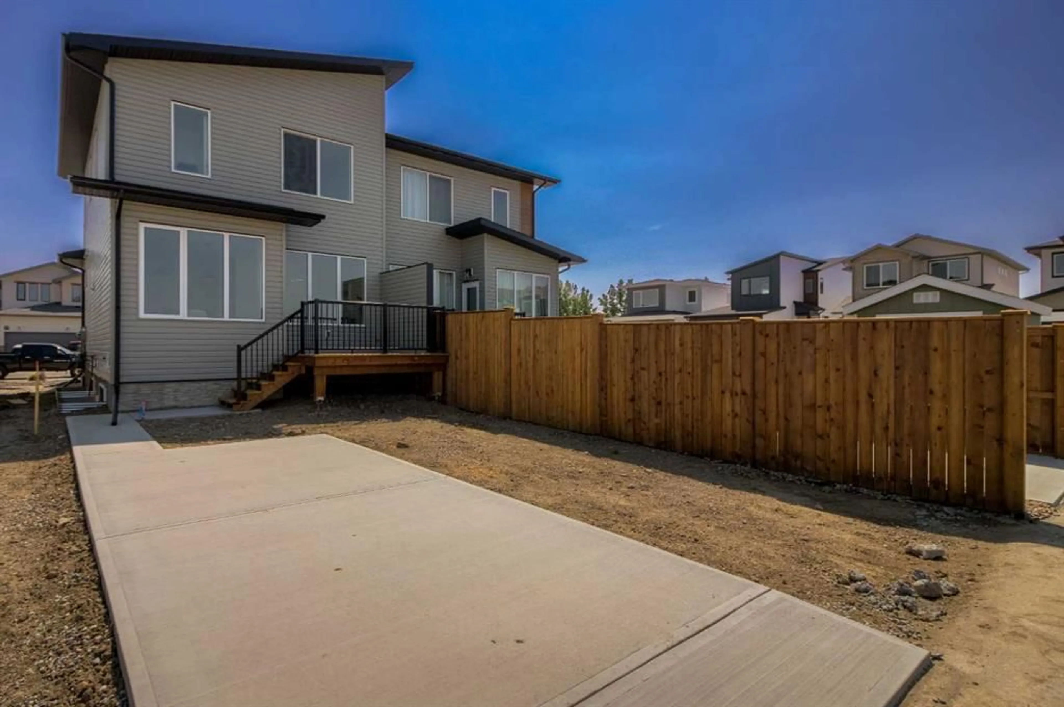4333 28 Ave, Lethbridge, Alberta T1K 8L3
Contact us about this property
Highlights
Estimated valueThis is the price Wahi expects this property to sell for.
The calculation is powered by our Instant Home Value Estimate, which uses current market and property price trends to estimate your home’s value with a 90% accuracy rate.Not available
Price/Sqft$337/sqft
Monthly cost
Open Calculator
Description
**FIRST TIME HOME BUYERS NOW QUALIFY FOR A GST REBATE** Welcome to the Plockton half-duplex by Stranville Living Master Builder, located in the highly desirable Lethbridge community of Southbrook. This duplex unit is situated merely a few hundred meters from the new Dr. Robert Plaxton K-5 public elementary school, whose property includes a new playground, soccer pitch, baseball diamond, and basketball court for today's active family to enjoy. Southbrook is conveniently located minutes away from big box shopping, various restaurants, and the VisitLethbridge.com arena and event center. At 1,421 square feet of developed space, this home is the perfect way to continue your homeownership journey. If you've been renting or sharing a space with others, this new duplex unit and it's three bedrooms and two and half bedrooms is just what you need in order to settle in and make it your own. Look forward to coming home to new modern finishes, new appliances, and a rear deck with a private backyard. A front attached single car garage and rear parking pad provide all the parking and storage you'll need and an undeveloped basement provides an opportunity for future growth and additional living space. Included is a rear deck and privacy wall, rear concrete parking pad, and front low-maintenance landscaping. These units are selling quickly and limited supply is available. Photos may contain virtual staging and are of a typical Plockton layout and finish package. There's nothing like NEW!
Property Details
Interior
Features
Second Floor
4pc Ensuite bath
8`7" x 7`9"Walk-In Closet
7`9" x 4`8"Bedroom
10`2" x 9`7"Bedroom
9`0" x 10`0"Exterior
Features
Parking
Garage spaces 1
Garage type -
Other parking spaces 2
Total parking spaces 3
Property History
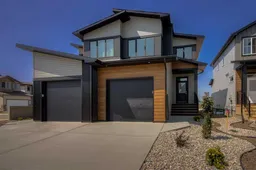 26
26
