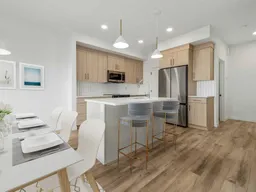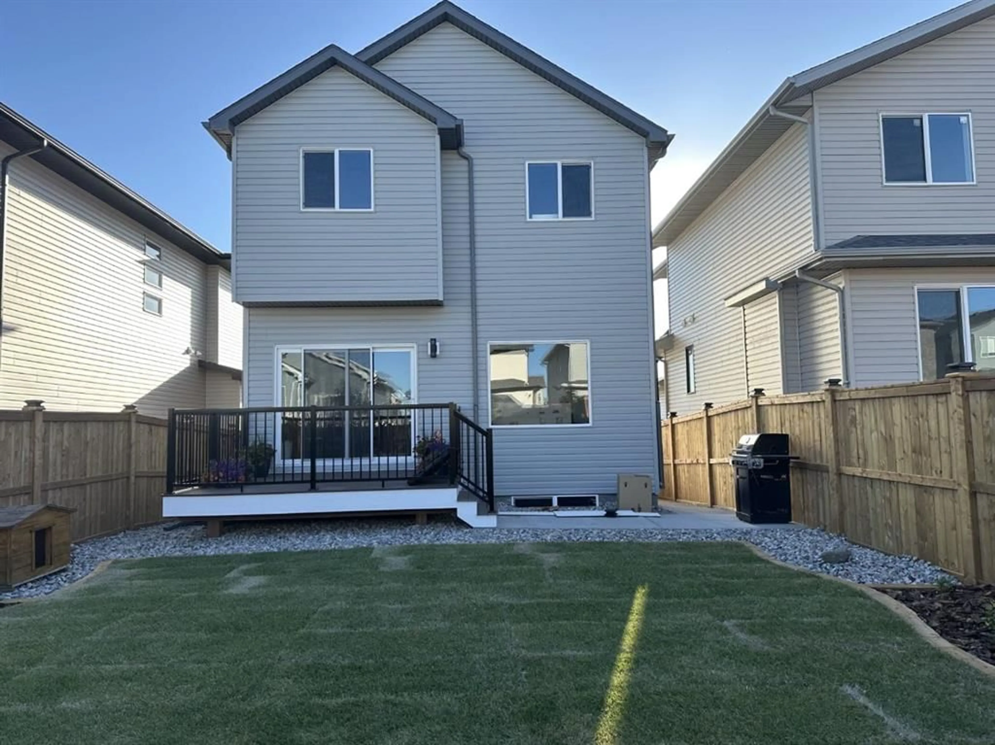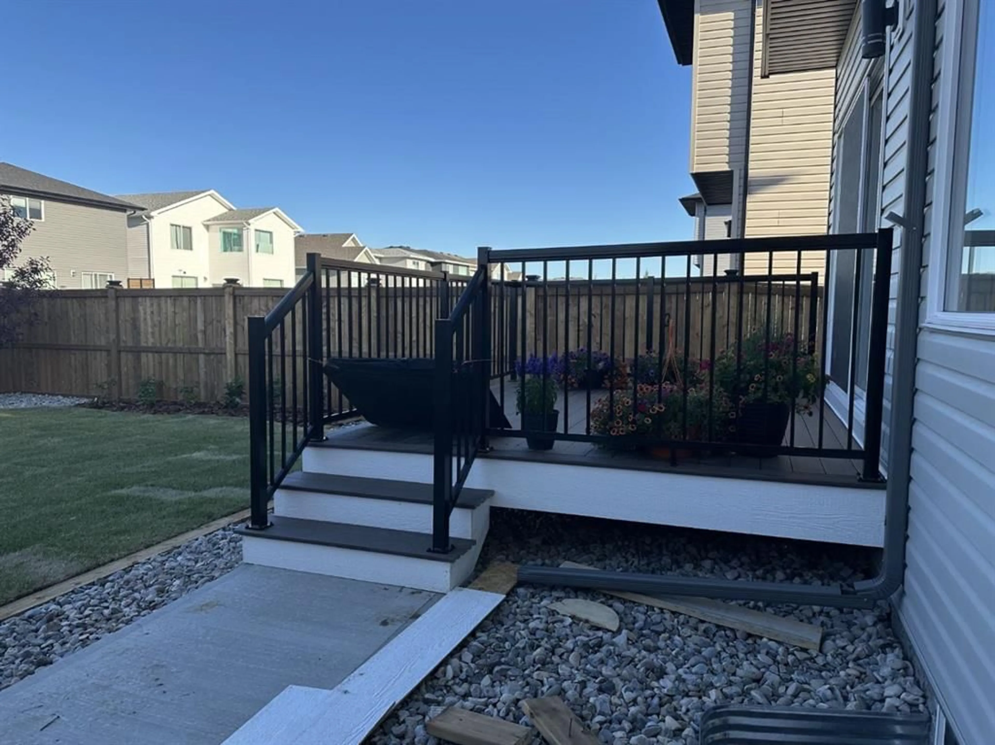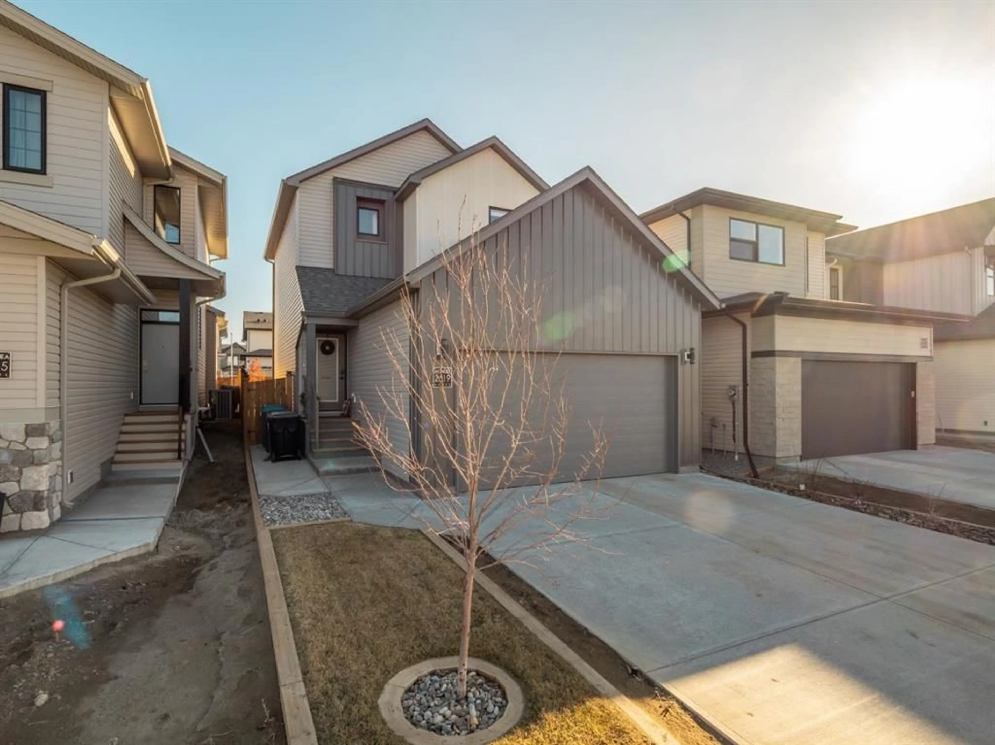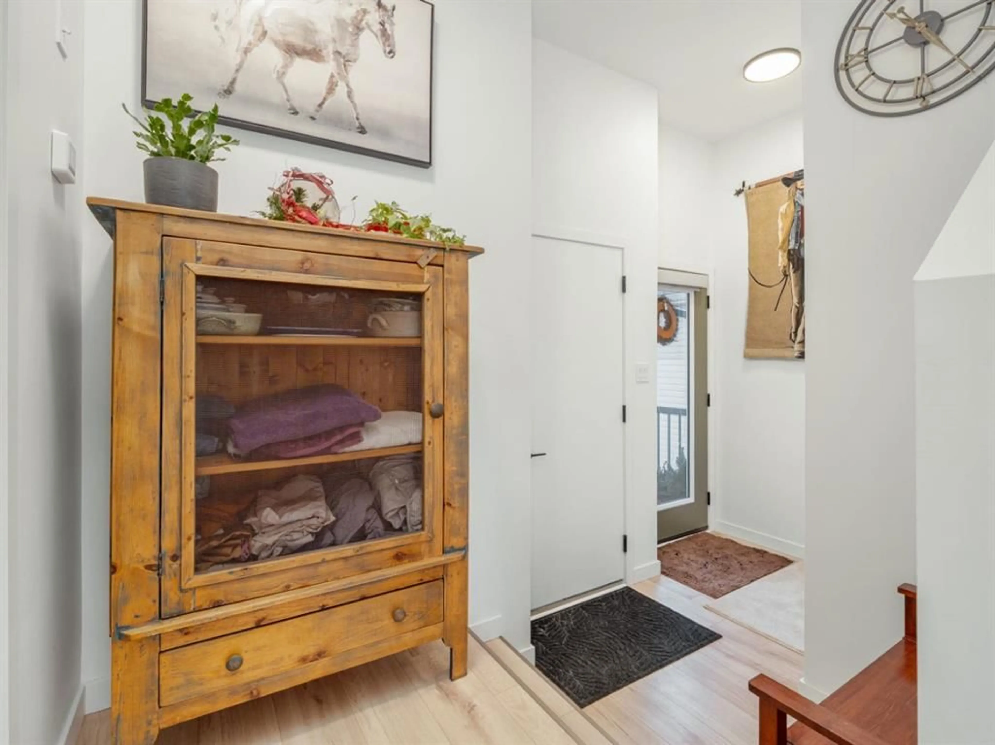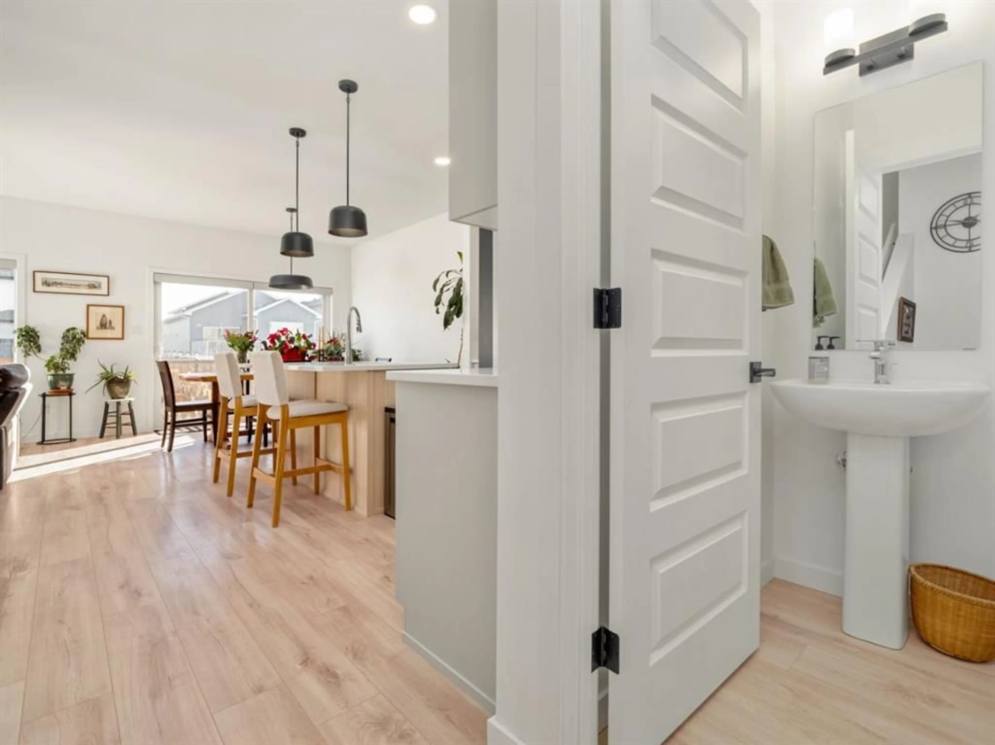2519 44 St, Lethbridge, Alberta T1K8L6
Contact us about this property
Highlights
Estimated valueThis is the price Wahi expects this property to sell for.
The calculation is powered by our Instant Home Value Estimate, which uses current market and property price trends to estimate your home’s value with a 90% accuracy rate.Not available
Price/Sqft$376/sqft
Monthly cost
Open Calculator
Description
Don't want to deal with all the extra work and expense of a new home! Here is a great opportunity to own a one year old Avonlea with almost everything included. You don't have to pay for an upgraded deck, Fencing, beautiful landscaped yard, Central Air, Blinds. Kitchen appliances included as well. Located close to school and park this almost brand new home has open floor plan with kitchen over-looking back yard, 3 bedrooms up, primary bedroom with walk in shower and walk in closet, convenience of laundry. your kids will love playing in that lovely back yard. Basement is undeveloped but set up for family room, bedroom and another full bathroom. Just bring your furniture and move in today. Oh, and one other great thing, balance of NHW to be transferred to new buyer on possession date.
Property Details
Interior
Features
Main Floor
Entrance
5`4" x 9`0"Dining Room
10`0" x 11`0"Kitchen
10`3" x 10`8"Living Room
12`0" x 14`4"Exterior
Features
Parking
Garage spaces 2
Garage type -
Other parking spaces 2
Total parking spaces 4
Property History
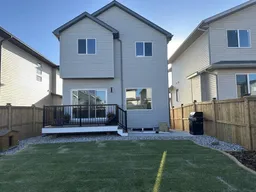 24
24