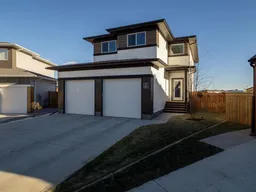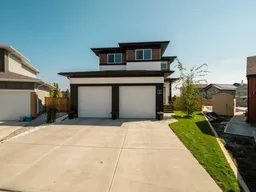Welcome to 57 Goldenrod! Welcome to this beautiful West Lethbridge home, ideally located near shopping, the new west-side elementary school, parks, pathways, and an abundance of amenities. This property shows like new, with the added bonus of a fully finished basement and completed landscaping. The thoughtfully designed main floor features a spacious office, mudroom, pantry, and an open-concept living and dining area highlighted by soaring open-to-above ceilings. Expansive windows and patio doors flood the space with natural light and showcase views of the massive backyard, complete with a generous deck and plenty of room for outdoor activities.
This level also provides access to the oversized double garage, offering 9’ overhead doors, over 12’ ceiling height, and a gas line already in place. Upstairs, the well-appointed primary suite includes a luxurious five-piece ensuite with a soaker tub, stand-alone shower, walk-in closet, and convenient access to the upper-level laundry room. Two additional bedrooms, a four-piece bathroom, and a bonus room perfect for family time complete the upper floor.
The fully developed basement offers exceptional versatility, featuring a large recreation room, an additional spacious bedroom with its own ensuite, and laundry hookups. Homes of this caliber—on a lot of this size, with all finishing work already completed—are rare. This exceptional property is move-in ready and waiting for its new owners to enjoy everything it has to offer and truly call it home. Call your favourite REALTOR® today!
Inclusions: Dishwasher,Dryer,Refrigerator,Stove(s),Washer
 50
50



