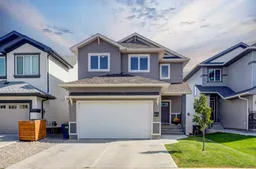Welcome to 563 Moonlight Lane, a modern home in the thriving community of West Lethbridge. The main floor is open and filled with natural light, thanks to extra-large windows that make the living room, dining area, and kitchen feel bright and inviting. The spaces flow effortlessly, allowing you to cook, visit, and stay connected with everyone at the same time. The kitchen combines style and function with rich cabinetry, a tile backsplash, and wood-grain flooring, adding a warm, welcoming touch.
Upstairs, the primary suite is a cozy retreat with its own three-piece ensuite, while two additional bedrooms, a full bath, and laundry area keep everyday family life practical and convenient. The walkout basement is a bright blank canvas ready to be customized, opening onto a covered patio and a spacious backyard with alley access.
Additional features include central air conditioning for year-round comfort and convenience of a gas line already plumbed into the garage, should you decide to add a heater.
This home is spotless, move-in ready, and still feels like new. Best of all, it’s located in one of the most family-friendly neighborhoods in Lethbridge, just steps from a green space, playground, and excellent schools. It’s the kind of community you’ll be happy to come home to.
Inclusions: Dishwasher,Electric Stove,Microwave Hood Fan,Refrigerator,Washer/Dryer
 41
41


