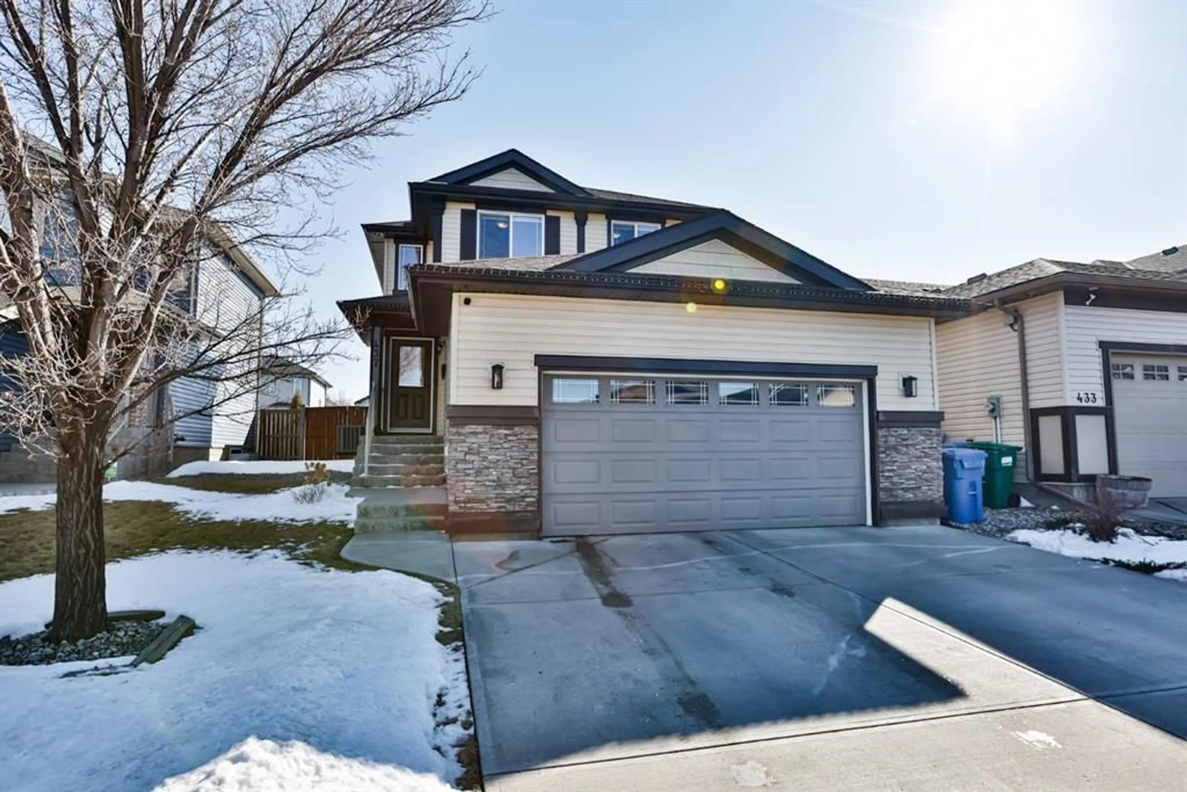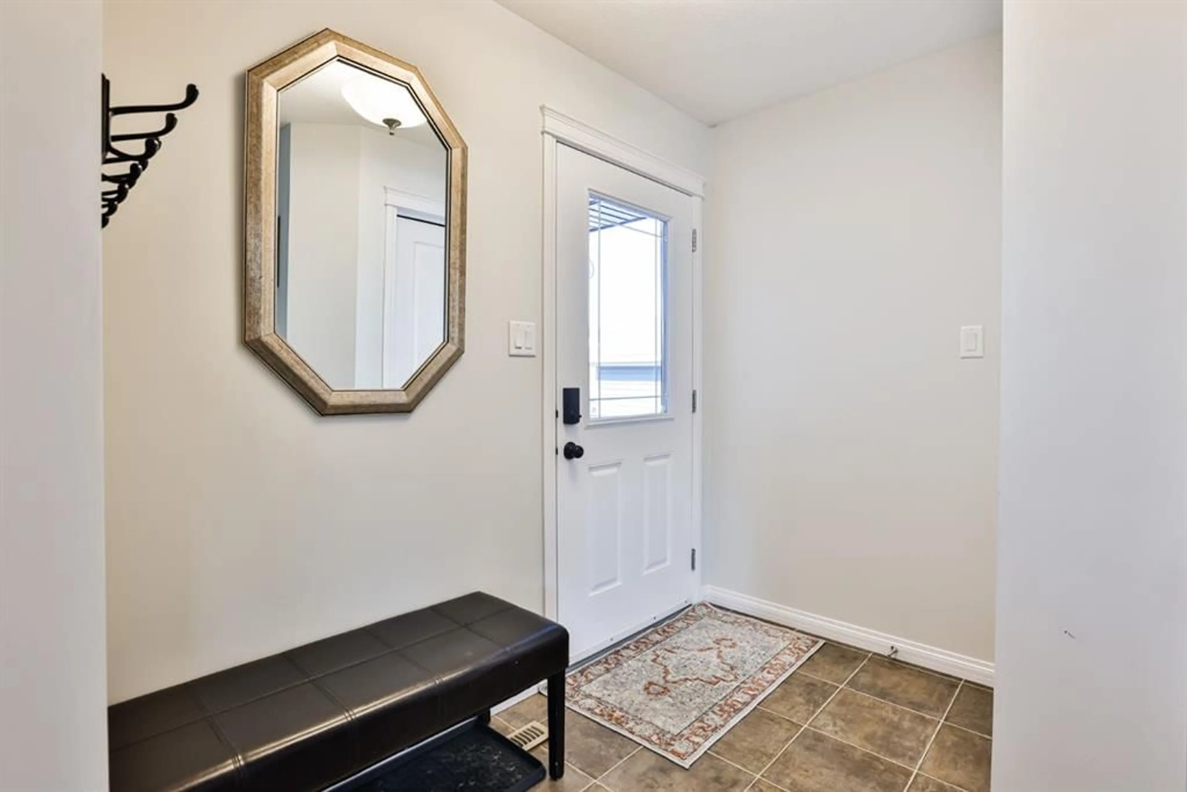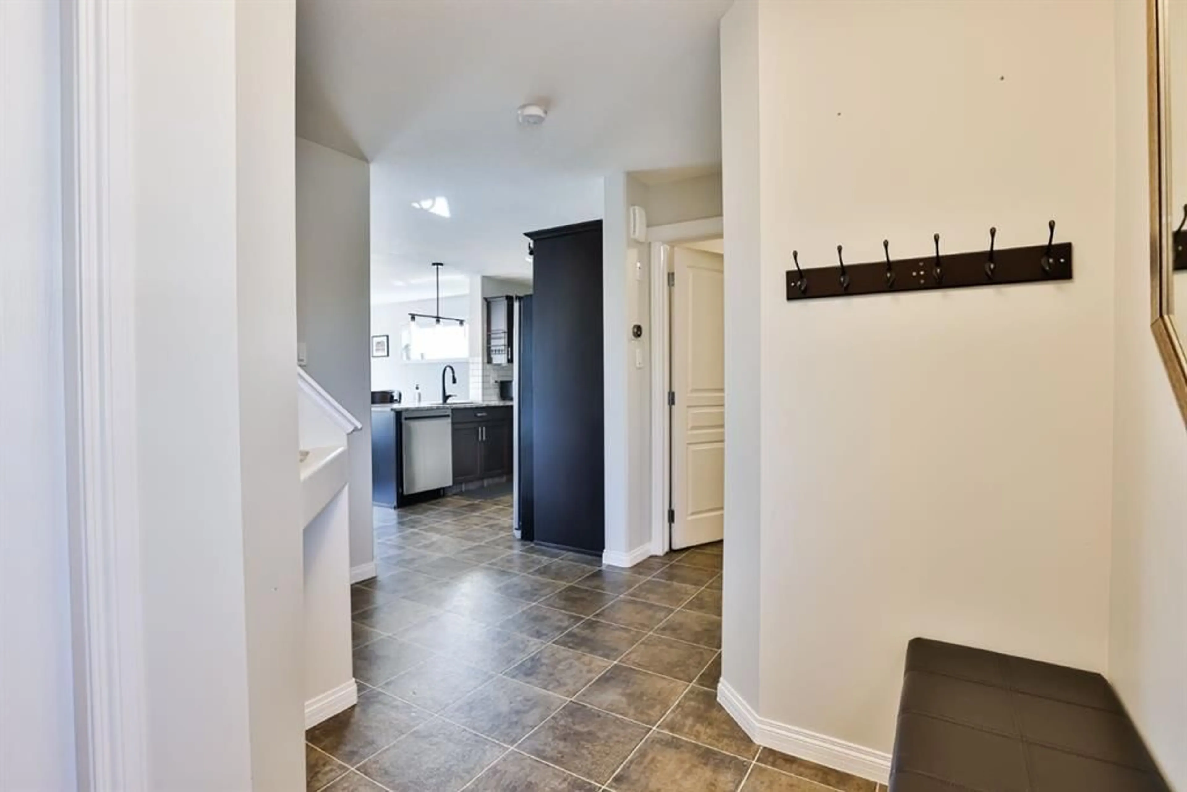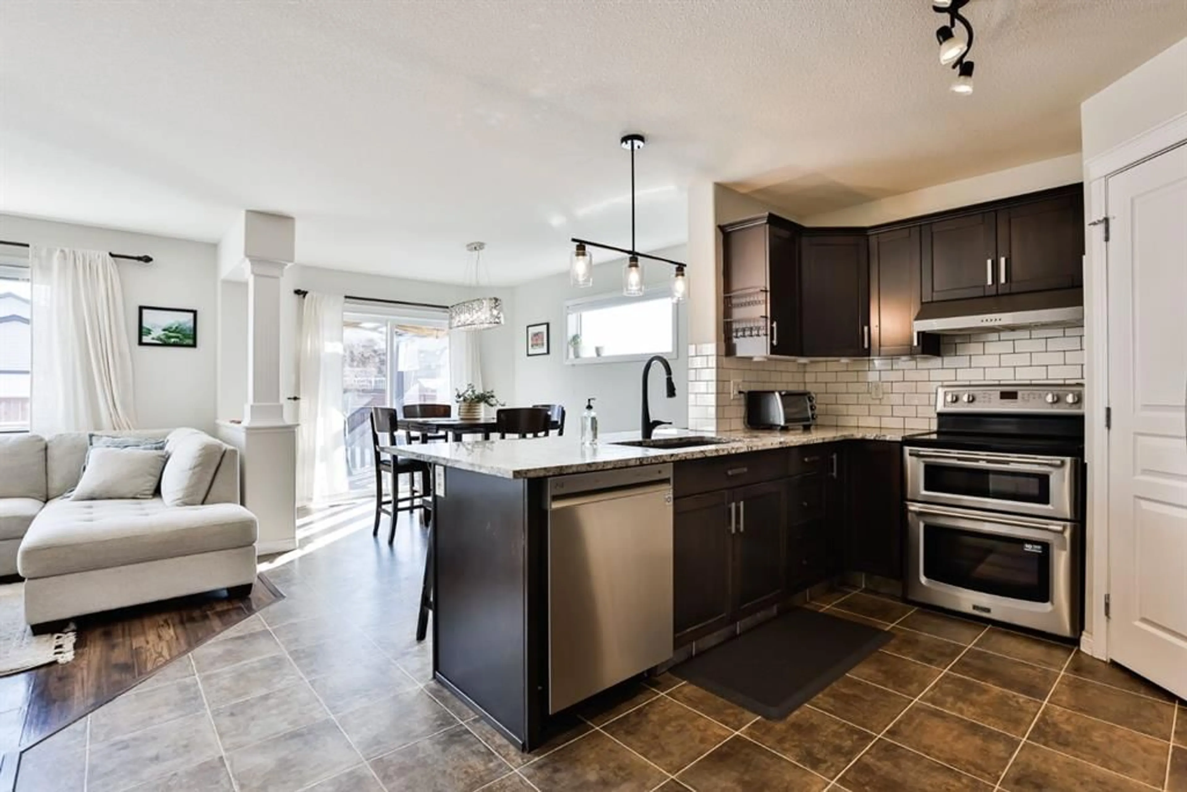437 Twinriver Rd, Lethbridge, Alberta T1J3Y9
Contact us about this property
Highlights
Estimated valueThis is the price Wahi expects this property to sell for.
The calculation is powered by our Instant Home Value Estimate, which uses current market and property price trends to estimate your home’s value with a 90% accuracy rate.Not available
Price/Sqft$342/sqft
Monthly cost
Open Calculator
Description
Welcome to this stunning, meticulously maintained two-storey home in the highly desirable community of Copperwood, just moments from Copperwood School, the YMCA of Lethbridge, shopping, groceries, parks, and all the amenities that make everyday living effortless. From the moment you step inside, you’re greeted by an abundance of natural light and a warm, welcoming atmosphere. The open-concept design creates a seamless flow, highlighted by a gorgeous kitchen featuring granite countertops, stainless steel appliances, and plenty of space to gather and entertain. The living room is both elegant and cozy, anchored by a beautiful gas fireplace, the perfect setting for quiet evenings or hosting family and friends. Upstairs offers three spacious bedrooms and two full bathrooms, including a serene primary retreat complete with a private ensuite and a large walk-in closet. Comfort is ensured year-round with central air conditioning, while the attached double garage adds everyday convenience. Step outside to the south-facing backyard, which receives a generous amount of sunshine and provides a peaceful outdoor escape with a charming pergola, ideal for relaxing summer evenings. Adding exceptional value is the fully paid and installed 6kW solar panel system, offering energy efficiency and long-term savings. The undeveloped basement presents incredible potential for two additional bedrooms, another bathroom, or a spacious second living area, allowing you to customize the home to fit your lifestyle. This is an exceptional opportunity, in one of Lethbridge’s most desirable neighbourhoods!
Property Details
Interior
Features
Main Floor
Foyer
8`1" x 7`0"2pc Bathroom
7`6" x 3`0"Laundry
9`1" x 6`7"Kitchen
13`7" x 10`1"Exterior
Features
Parking
Garage spaces 2
Garage type -
Other parking spaces 2
Total parking spaces 4
Property History
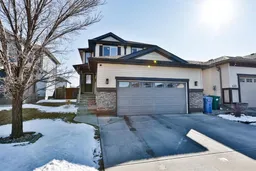 27
27
