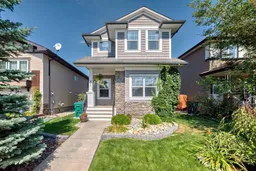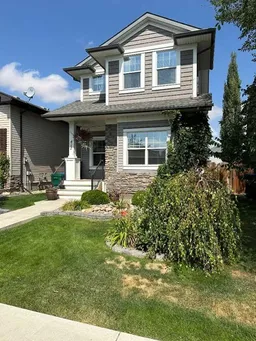As you walk up to the front yard, you will notice the beautiful landscaping and wonderful street appeal of 422 Twinriver Road W in Lethbridge, AB. This home is located in the lovely family community of Copperwood, with schools and amenities such as restaurants and grocery stores within walking distance. Built in 2010, this well-maintained home boasts a total living space of 1,615.90 sq/ft
Upon entering the dedicated entrance area with large windows and a closet, you'll be greeted by the sunken living room featuring high ceilings and a cozy fireplace. From there, you can make your way into the separate kitchen and eating area. There is a surprising section that is open to below, featuring a window that lets in plenty of natural light, brightening the entire main floor and second level
The kitchen features modern cabinets with sleek designs, glass inserts, pots and pans drawers, a built-in pantry, a gas cooktop, and stainless steel appliances. The tile floors connect to the dining room area, which includes additional built-in storage with a wine rack and bar fridge. A herringbone wood feature wall adds interest to the space, complemented by abundant light coming in from the back windows. A half bath off the back entrance showcases floating shelves and a Birchwood design
As you make your way to the second floor, you will find custom white and metal railings that lead to an open catwalk section, allowing light to flow into the entire space. The primary bedroom, located at the front of the house, features beautiful updates like shiplap and wallpaper. The ensuite bathroom includes two vessel sinks, a six-foot tub/shower with a window, stylish lighting, and a large walk-in closet. The two secondary bedrooms upstairs also feature wainscoting, crown molding, and plenty of storage
Proceeding to the fully developed basement, you’ll discover a spacious living area with stone detailing and laminate floors, along with two additional bedrooms featuring built-in storage, wainscoting, stone accents, and a wood mantle, all enhanced by numerous pot lights
The backyard is beautifully landscaped with a cedar pergola, wood and iron deck railing, mature trees, and a hot tub area that includes another cedar pergola with a drink ledge and bubbling rock for ambiance. Don’t forget the dog run! The oversized fully finished detached heated garage and low-maintenance landscaping complete the outdoor space
Situated close to parks, this home is ideal for families seeking modern amenities and a convenient lifestyle. Don’t miss the opportunity to make this remarkable property your own!
Inclusions: Dishwasher,Humidifier,Microwave,Refrigerator,Stove(s),Washer/Dryer,Window Coverings
 47Listing by pillar 9®
47Listing by pillar 9® 47
47 Listing by pillar 9®
Listing by pillar 9®


