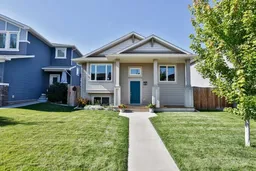Charming Bi-Level in Copperwood with Heated Garage, Upgrades & Family-Friendly Location!
Welcome to this inviting 4-bedroom, 3-bathroom bi-level in the sought-after community of Copperwood on Lethbridge’s west side. Built in 2014 and offering approximately 1,000 sq ft on the main floor, this home combines comfort, functionality, and thoughtful upgrades throughout.
The bright, open layout features granite countertops in the kitchen and bathrooms, stainless steel appliances, a larger pantry, and modern finishes that elevate the space. Plumbed for a fireplace, the living area is ready for cozy evenings in.
The primary suite includes a 3-piece ensuite, while a 4-piece main bath serves the upper floor. The fully finished basement adds even more living space with a 3-piece bathroom.
Outside, enjoy a 21x21 heated double detached garage, a fully fenced yard with a charming playhouse, and a nearby park. Families will love the convenience of being within walking distance to schools, making daily routines a breeze.
Stay cool all summer with central A/C and enjoy a home that’s been well cared for with stylish, practical touches throughout.
Don’t miss your chance to own in one of West Lethbridge’s most desirable neighbourhoods. Book your private showing today!
Inclusions: Central Air Conditioner,Dishwasher,Garage Control(s),Microwave,Refrigerator,Stove(s),Washer/Dryer,Window Coverings
 23
23


