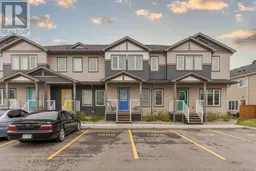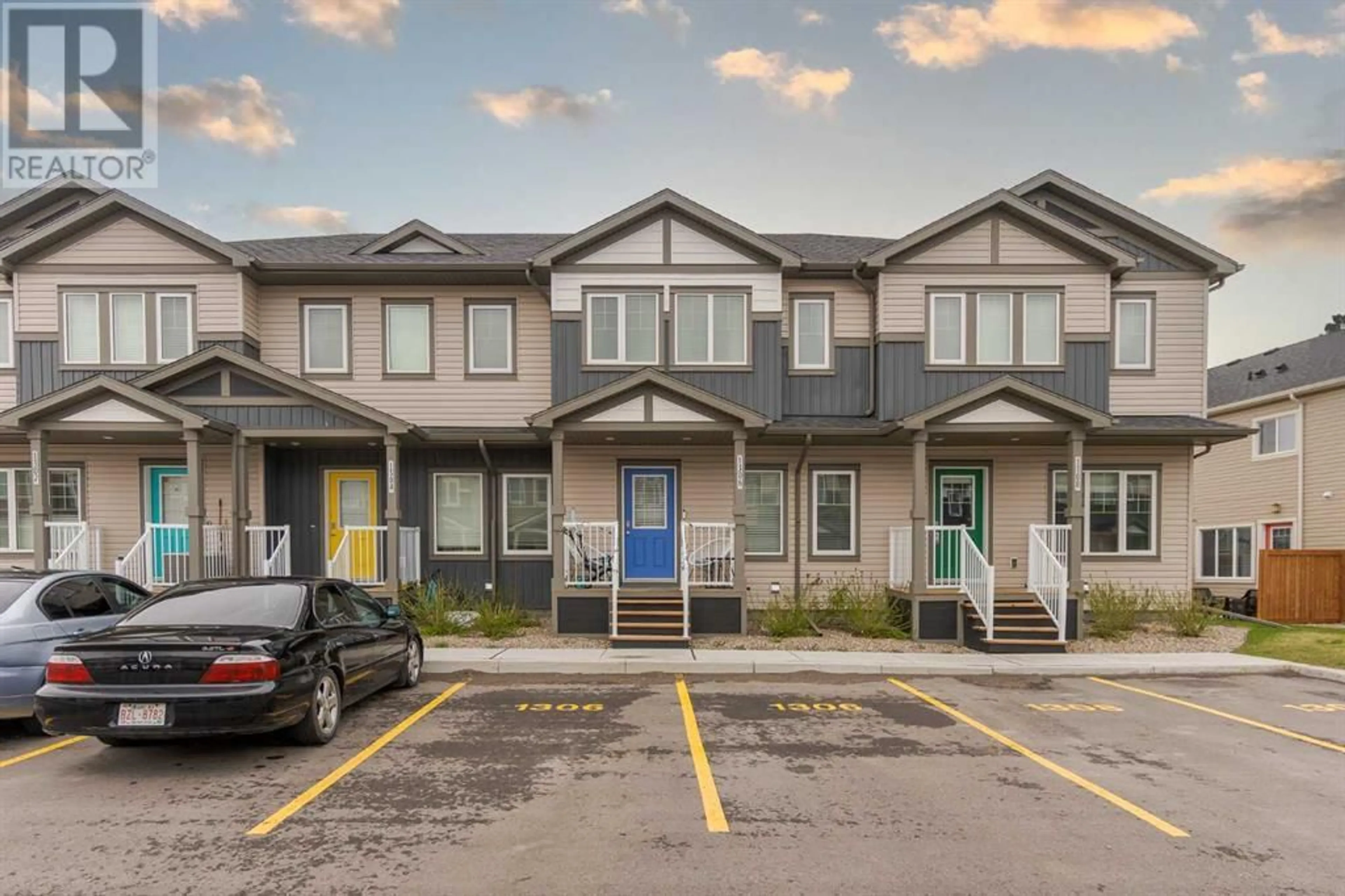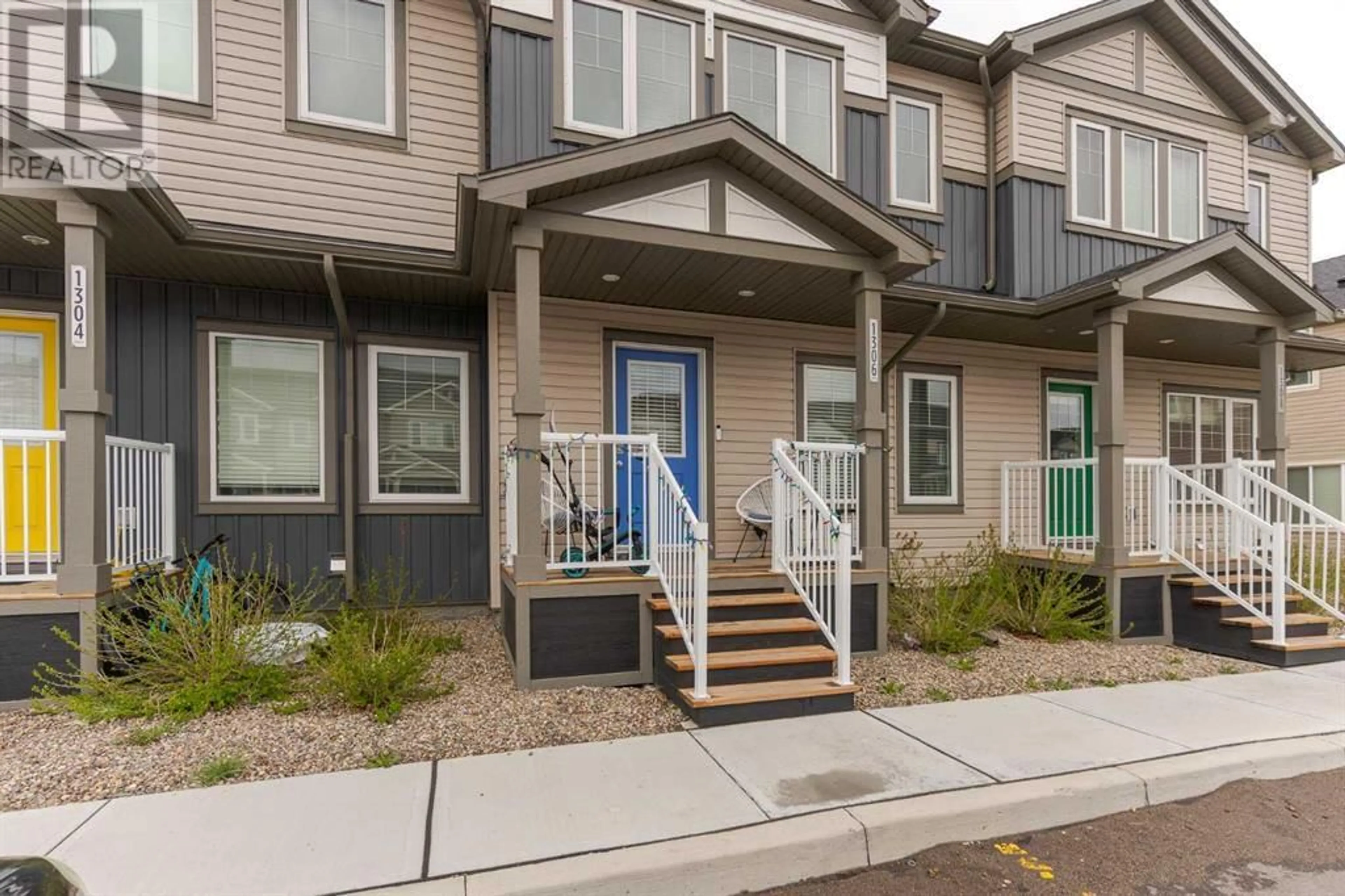1306 210 Firelight Way W, Lethbridge, Alberta T1J5T3
Contact us about this property
Highlights
Estimated ValueThis is the price Wahi expects this property to sell for.
The calculation is powered by our Instant Home Value Estimate, which uses current market and property price trends to estimate your home’s value with a 90% accuracy rate.Not available
Price/Sqft$254/sqft
Days On Market14 days
Est. Mortgage$1,374/mth
Maintenance fees$189/mth
Tax Amount ()-
Description
Step into the epitome of modern living with this pristine, move-in-ready townhome condo nestled in Copperwood, one of Lethbridge's finest family communities. Located in the sophisticated Vistas, this unit epitomizes contemporary care and design.As you approach the condo, you are greeted by serene views with not one, but two stunning ponds across the street, surrounded by extensive walking trails, perfect for nature lovers and active families.This home boasts a well-designed layout featuring three bedrooms and 2.5 baths. The heart of the home is the modern kitchen, equipped with high-end stainless steel appliances, elegant quartz countertops, and an abundance of cupboard and counter space, including a large pantry. Adjacent to the kitchen, an eating area opens up to a spacious main floor with an open-concept design, enhancing the flow and feel of the home.Outdoors, the backyard opens up to a welcoming shared greenspace, creating the perfect setting for relaxation and social gatherings.Upstairs, comfort meets style with two well-appointed bedrooms and a generous primary bedroom complete with a walk-in closet and a luxurious 4-piece ensuite. Convenience is key with laundry facilities also located on this level. For those warm summer months, the home is equipped with air conditioning to keep the environment cool and comfortable.The basement offers vast potential, currently undeveloped, it provides ample space for an additional bedroom, bathroom, and living area, ready to be transformed to meet future needs.Experience modern living in a family-friendly community with this exquisite townhome in Copperwood. (id:39198)
Property Details
Interior
Features
Second level Floor
Primary Bedroom
11.50 ft x 12.25 ftOther
5.17 ft x 5.42 ftBedroom
8.33 ft x 12.67 ftBedroom
8.42 ft x 11.67 ftExterior
Parking
Garage spaces 2
Garage type Other
Other parking spaces 0
Total parking spaces 2
Condo Details
Inclusions
Property History
 33
33



