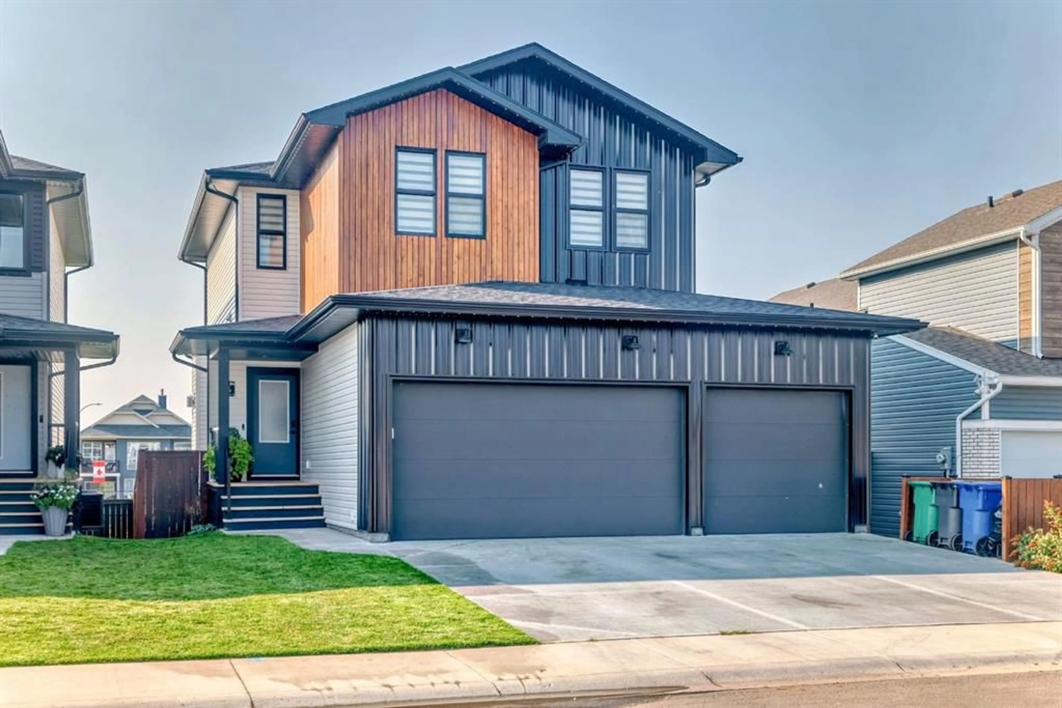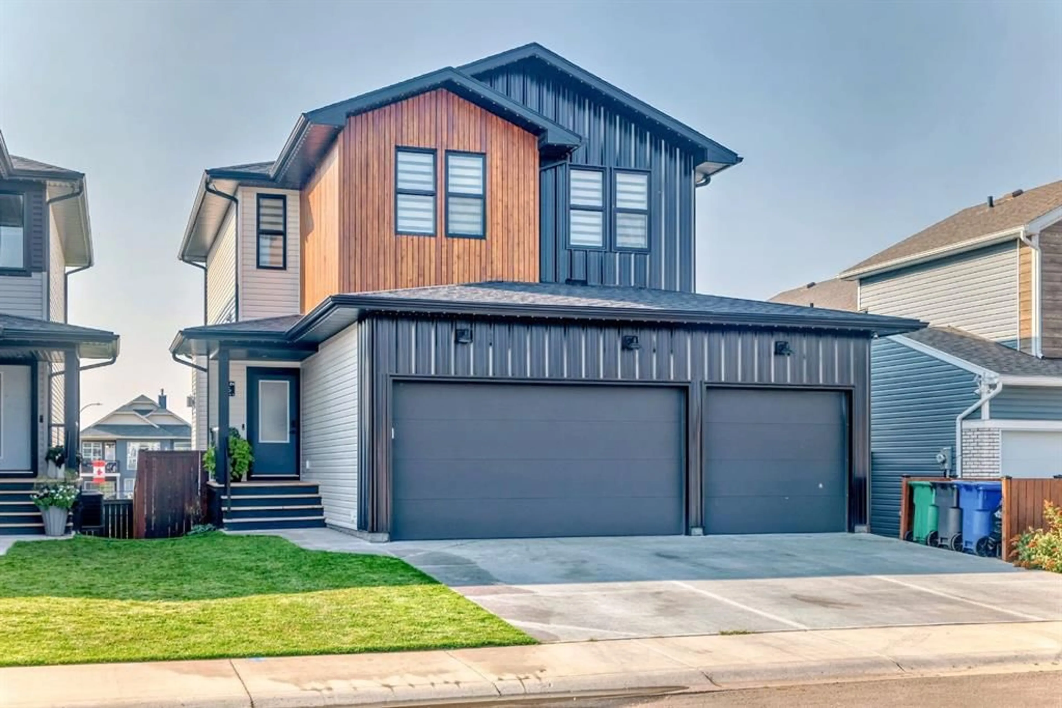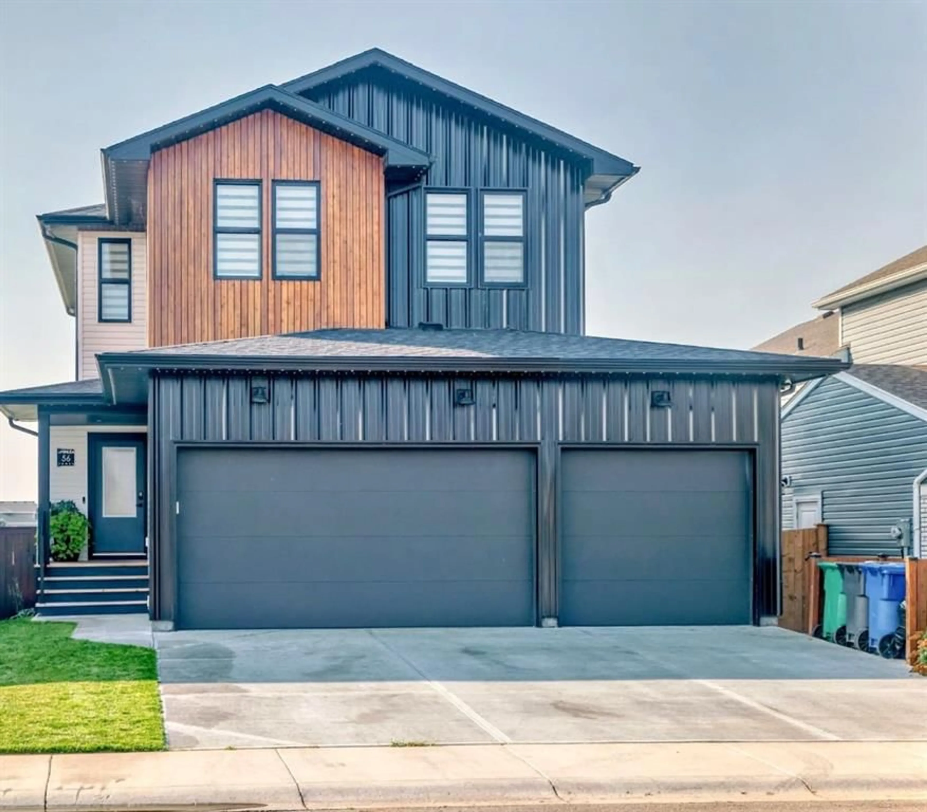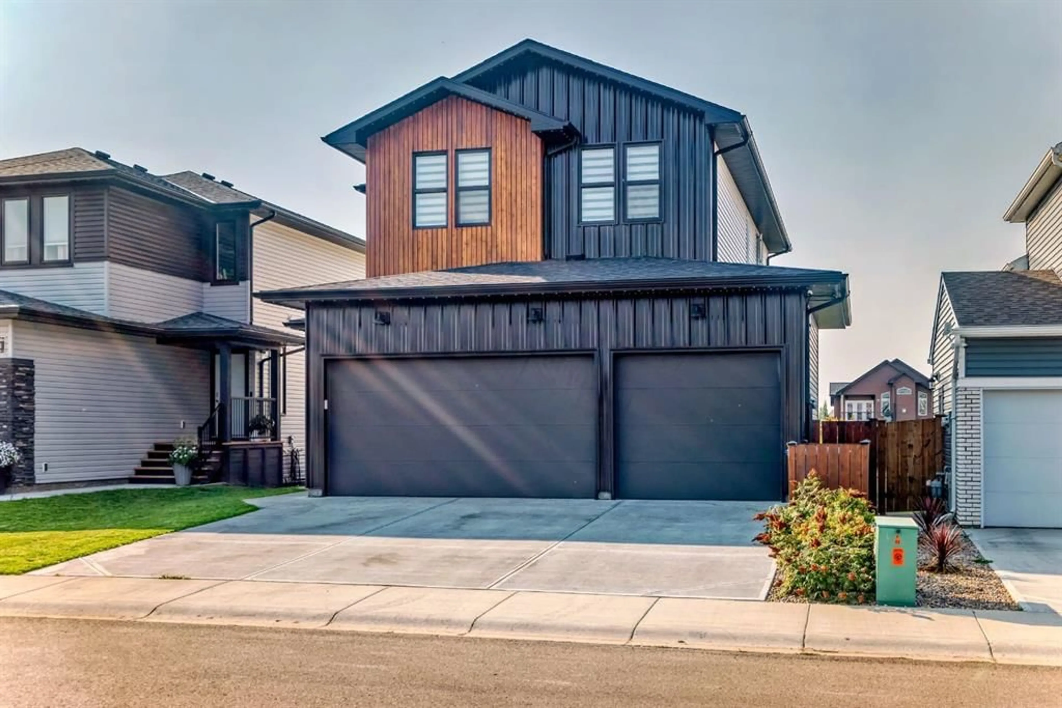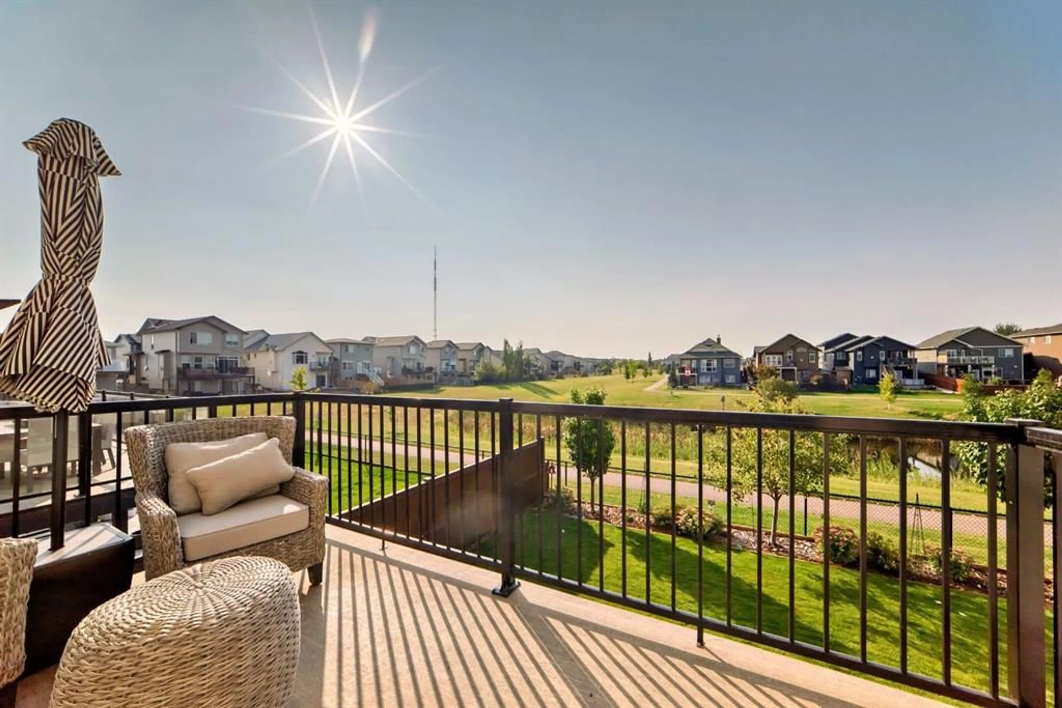56 Greywolf Rd, Lethbridge, Alberta T1H 7E8
Contact us about this property
Highlights
Estimated valueThis is the price Wahi expects this property to sell for.
The calculation is powered by our Instant Home Value Estimate, which uses current market and property price trends to estimate your home’s value with a 90% accuracy rate.Not available
Price/Sqft$413/sqft
Monthly cost
Open Calculator
Description
WELCOME to 56 GREYWOLF RD N, Lethbridge – a beautiful home on Blackwolf pond! This stunning executive family home truly has it all! This family has loaded this home with love and luxury only a few years ago and their upcoming work relocation is now your gain! There is nothing to do but move in and love it all as much as they have. Right off the top from the front curb appeal you will see the top-level finishing and extras, including year-round exterior gemstone lighting and a fun app for endless displays. Professional stunning landscaping, front and back underground sprinklers, top grade fencing and gates, flagstone pathways, terracing gravel sides, all to set off the back yard views of the neighbourhood pond and pathway. Both a top large deck and a lower patio to take in the water and green space south views! The top deck, right off the main floor great room was resurfaced to keep the lower patio below dry for year-round enjoyment. The south views are equally enjoyed from the walk out professionally finished lower level, the main floor endless window views great-room, and even the upper-level family-room or the stunning large primary suite. You can’t get enough of the year round changing natural scenery. The home has 4 bedrooms, 3 ½ baths, main floor living-room as well as upper level and lower-level family rooms. The convenience of a walk-through mud room and butler pantry from the front attached garage entry, tucked away from a large welcoming foyer entrance with powder room, and even the added bonus of upper level, well thought out proper laundry room. All the extras a large family needs with none of the daily clutter. The full kitchen’s high-end appliances and built-ins, quartz countertop, and lots of beautiful cabinetry, compliment the bright dining area, offering south views and sunshine mornings to start your day. Speaking of sunshine all the windows in the entire house have high end zebra shade blinds each with remote controls. Central air conditioning in summer and cozy fireplaces in winter on both the main and lower level. Even a lower-level kitchenette/bar and full-size fridge. Everywhere you look is a testament to the high level of luxury and comfortable livability in this beautiful home. BUT if that wasn’t enough the triple garage is the star! Oversized and a family-entertaining dream space – this is beyond any man-cave/she-shed you have ever seen … the epoxy poured floors, the well planned out storage tucked away from the great open entertaining space with hot and cold running water, a sink / cooking area, prep space, family fun area, fully heated year round, and even 220 wiring for that extra detail on your projects list. Don’t miss this one!
Property Details
Interior
Features
Second Floor
4pc Bathroom
8`9" x 4`11"5pc Bathroom
12`0" x 11`7"Bedroom
10`6" x 13`8"Bedroom - Primary
12`1" x 13`1"Exterior
Features
Parking
Garage spaces 3
Garage type -
Other parking spaces 0
Total parking spaces 3
Property History
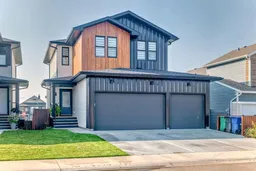 50
50
