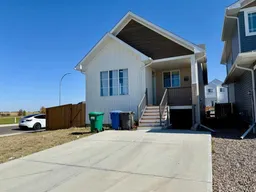Welcome to this stunning 5-bedroom, 3-bathroom legally suited home located in the highly desired Blackwolf community of North Lethbridge. Built in 2021 by Avonlea Homes, this property showcases modern design and high-end finishes throughout. The upper level offers an open-concept layout that flows seamlessly from the living room to the dining area and into the beautifully designed kitchen, complete with large stone countertops, ample cabinetry, and a spacious pantry. On the main level, you’ll find three generous bedrooms and two stylish 4-piece bathrooms, including a primary ensuite with dual sinks. Each bedroom features a well-sized closet, and the unit includes private in-suite laundry for added convenience. The lower level boasts a bright and spacious 2-bedroom, 1-bathroom legal suite with its own private entrance. The suite features an open-concept living and dining area, a modern kitchen with plenty of counter space, and two large bedrooms — the primary featuring a spacious walk-in closet. Stacked laundry is also included for the exclusive use of the suite’s occupants. Outside, enjoy a fully fenced backyard, a large front driveway, and an additional parking pad in the rear, offering ample space for vehicles or guests. Perfectly situated across from a green strip and close to shopping, schools, restaurants, and parks, this home is ideal for both homeowners and investors alike. Don’t miss your opportunity to own this modern, income-generating property in one of Lethbridge’s most sought-after and fastest growing neighbourhoods!
Inclusions: Dishwasher,Microwave Hood Fan,Refrigerator,Stove(s),Washer/Dryer
 37
37


