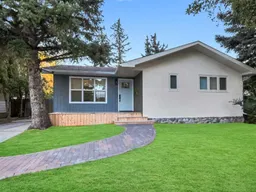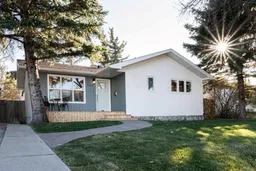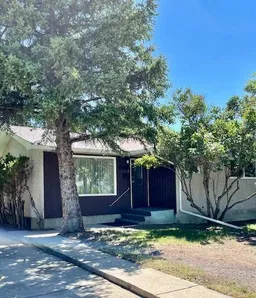Modern Elegance Meets Southside Charm
Step inside this beautifully renovated southside bungalow a true showcase of luxury, style, and comfort. Designed with a sleek open-concept layout, this home is finished to perfection with high-end upgrades in every corner.
The chef-inspired kitchen features sparkling quartz countertops, brand-new stainless steel appliances, and statement designer lighting that sets the perfect mood. Rich hardwood floors flow seamlessly throughout the main level, adding warmth and sophistication to every space.
Upstairs, you’ll find three spacious bedrooms, including a private ensuite and a stunning main floor bath — ideal for family living or hosting guests. Expansive new windows fill the home with natural light, creating an airy and inviting atmosphere.
The finished basement is a retreat of its own, offering two additional bedrooms, a 4-piece bathroom, and a wet-bar perfect for extended family, entertaining, and has a future suite potential -subject to approval and permitting by the city/municipality.
Set across from the peaceful green strip in a highly desirable southside location, this home blends the modern luxury you crave with the timeless charm of a mature neighborhood.
Inclusions: Dishwasher,Electric Range,Range Hood,Refrigerator,Washer/Dryer
 50
50




