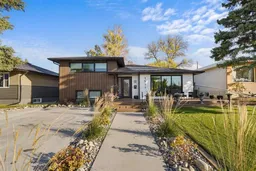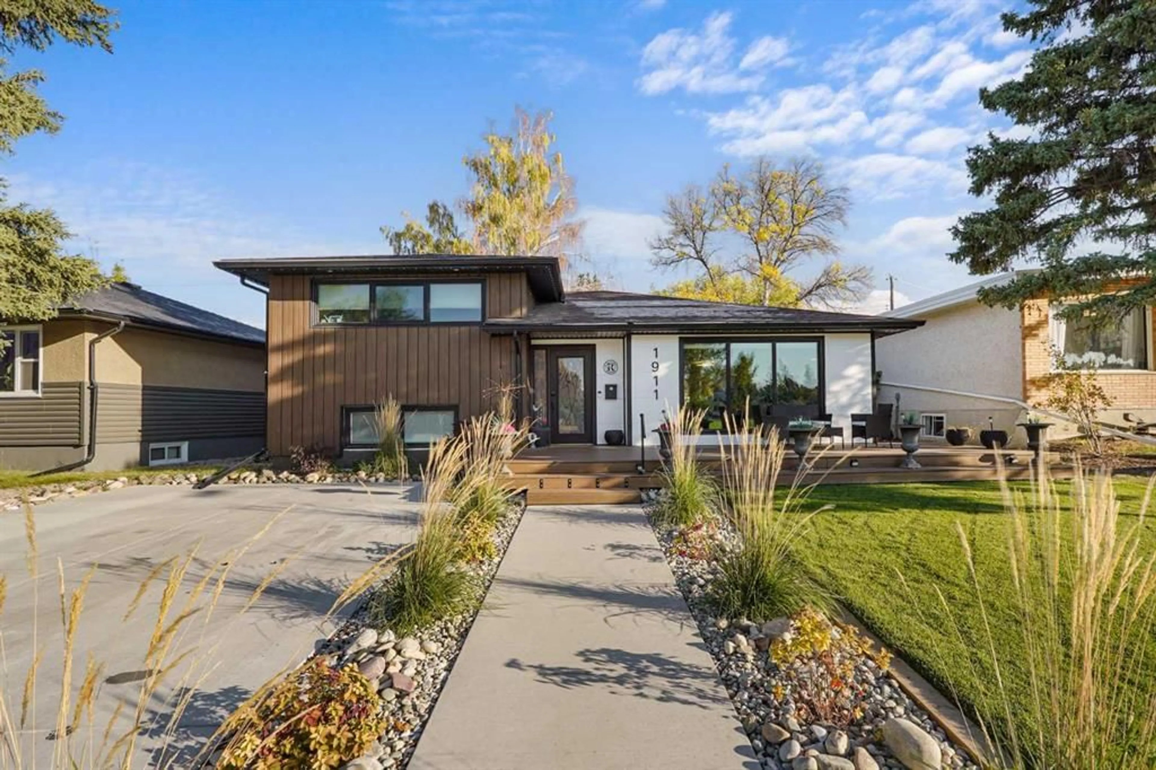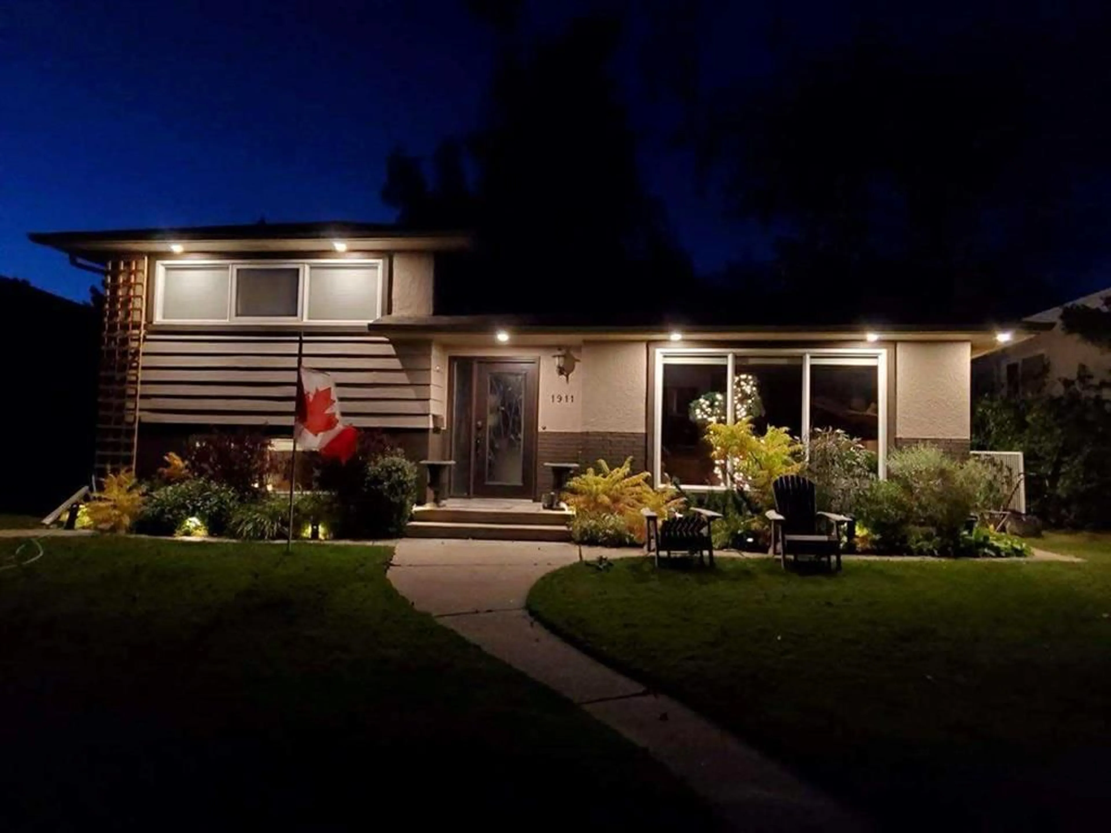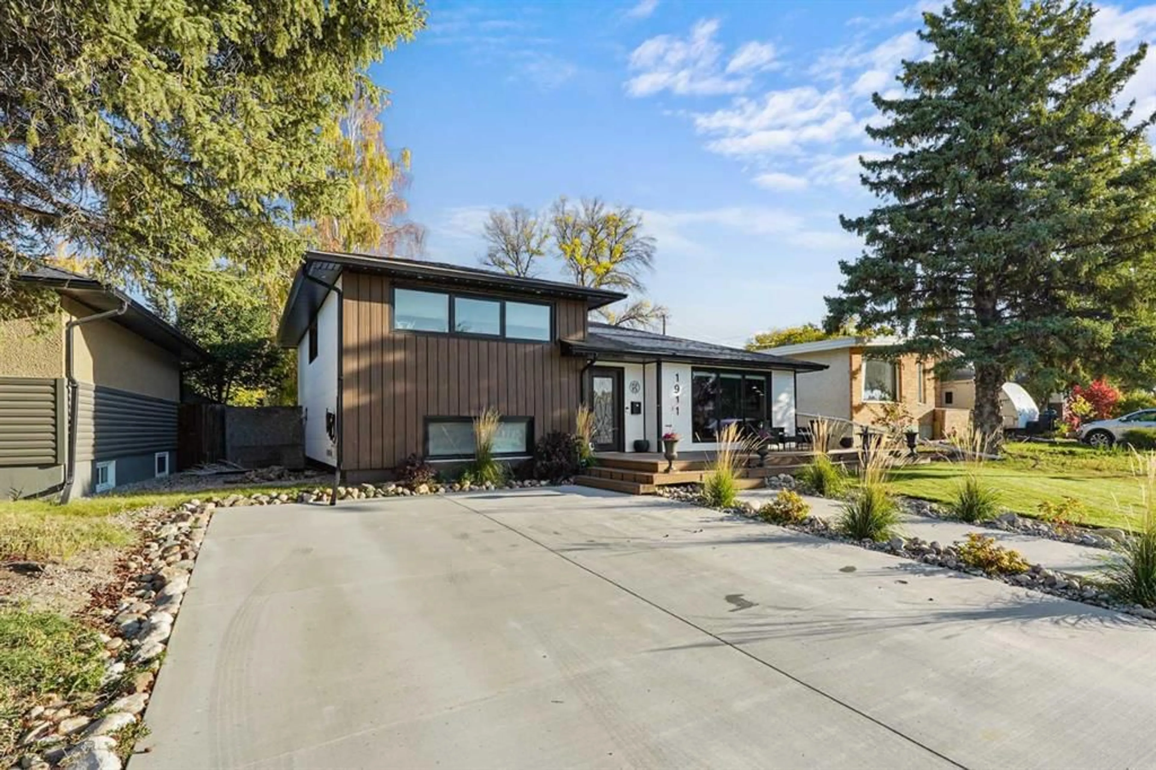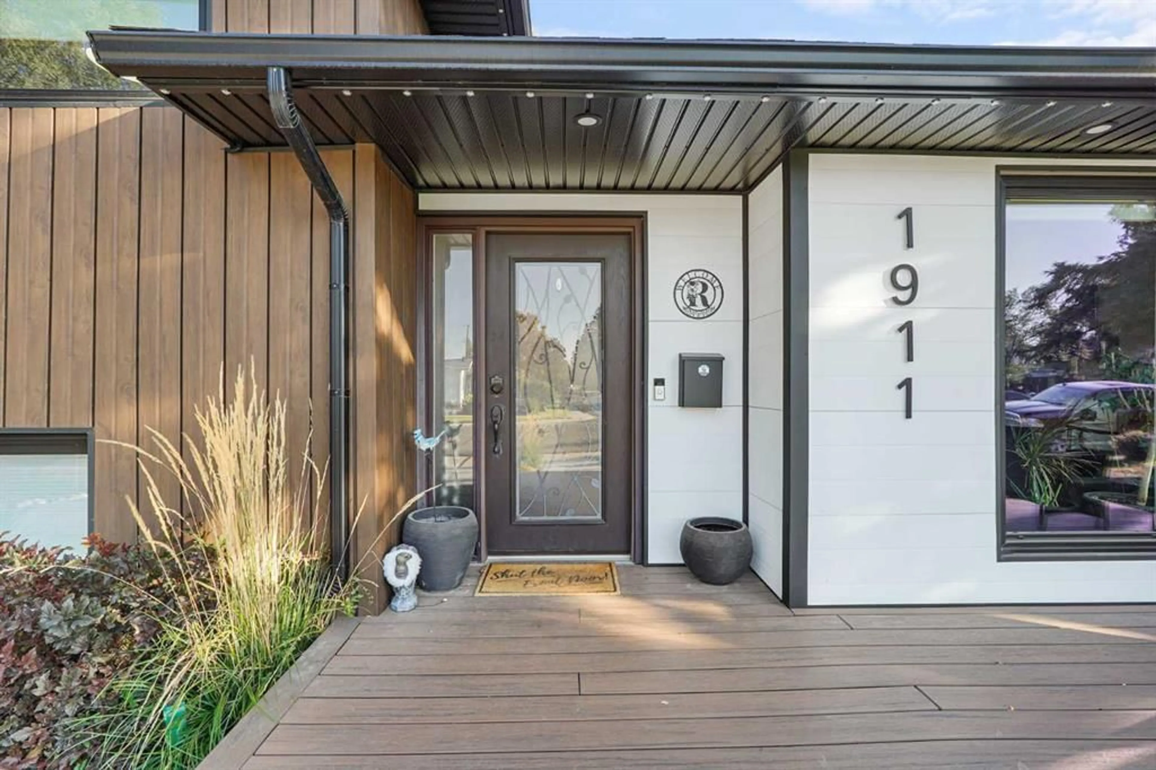1911 19 Ave, Lethbridge, Alberta T1K 1E3
Contact us about this property
Highlights
Estimated valueThis is the price Wahi expects this property to sell for.
The calculation is powered by our Instant Home Value Estimate, which uses current market and property price trends to estimate your home’s value with a 90% accuracy rate.Not available
Price/Sqft$420/sqft
Monthly cost
Open Calculator
Description
Welcome to this classically styled 3-level split offering the perfect blend of comfort, charm, and modern updates. With 4 bedrooms, 2 bathrooms, and a beautifully designed open-concept main floor, this home is ideal for families, professionals, or anyone looking to enjoy both indoor and outdoor living. Step into the open-concept main floor, where you'll find gleaming hardwood floors, a cozy gas fireplace, and a modern kitchen featuring stainless steel appliances and updated cabinetry—perfect for entertaining or quiet nights at home. The lower level has been thoughtfully transformed into a luxurious private primary suite, complete with a second fireplace, a spacious walk-in closet, and a recently renovated 4-piece ensuite. Enjoy spa-like features including a soaker tub, separate tiled shower, heated floors, and convenient in-suite laundry. The upper level offers three bright bedrooms and a full bathroom—ideal for children, guests, or flexible space like a home office or hobby room. From the dining area, walk out to your private backyard oasis, featuring a stunning 32’ x 16’ in-ground pool, composite decking, an outdoor change room, permanent holiday lighting, and lush professional landscaping—a dream setting for summer entertaining or quiet relaxation. The front yard offers beautiful curb appeal with a new front deck facing a nearby playground, and a professionally landscaped front yard that welcomes you home in style. Newer insulated siding provides the cost effective and comfort any family needs! This unique and well-cared-for property on the edge of the Sugar Bowl is ready for its next chapter—don’t miss your chance to make it yours. Book your private showing today!
Property Details
Interior
Features
Main Floor
Dining Room
9`5" x 12`10"Kitchen
13`3" x 12`10"Living Room
19`7" x 20`6"Exterior
Features
Parking
Garage spaces -
Garage type -
Total parking spaces 2
Property History
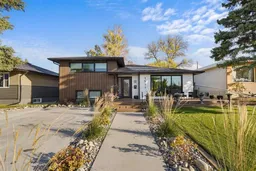 44
44