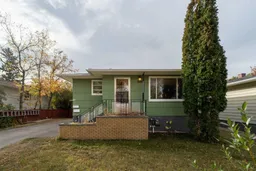Nestled in a beautiful tree filled neighbourhood on the south side of Lethbridge, this home sits on a generous lot with a nice backyard and a single attached garage. It combines the charm of an established area with a versatile layout that works equally well for investors or first time buyers. The main level features a bright and welcoming living room with plenty of space for relaxing or entertaining. The adjoining dining area flows into a functional kitchen that is well laid out for everyday meals. Down the hall are three good sized bedrooms, one of which has been set up with main floor laundry for added convenience. This level offers comfortable living for an owner occupier or a desirable rental unit for investors. The lower level offers a fully legal basement suite that can generate immediate income or provide a private space for extended family. It includes a spacious and functional kitchen, a comfortable living room, and a three piece bathroom with a standing shower. There are three bedrooms in the suite, and because one of the bedrooms does not have a closet it would also make a great office or flex room. Separate living spaces like this are rare to find and add tremendous value for buyers looking for mortgage help or strong rental returns. Outside you will enjoy the mature trees and a private backyard with room for gardens, play or outdoor entertaining. The single attached garage offers secure parking and additional storage. With its prime south side location close to schools, parks, shopping and amenities, this property offers both lifestyle and income potential. Whether you are an investor looking for a turnkey rental property with a legal suite or a first time buyer who wants to offset your mortgage with basement income, this home delivers an exceptional opportunity.
Inclusions: Refrigerator,Stove(s),Washer/Dryer
 34
34


