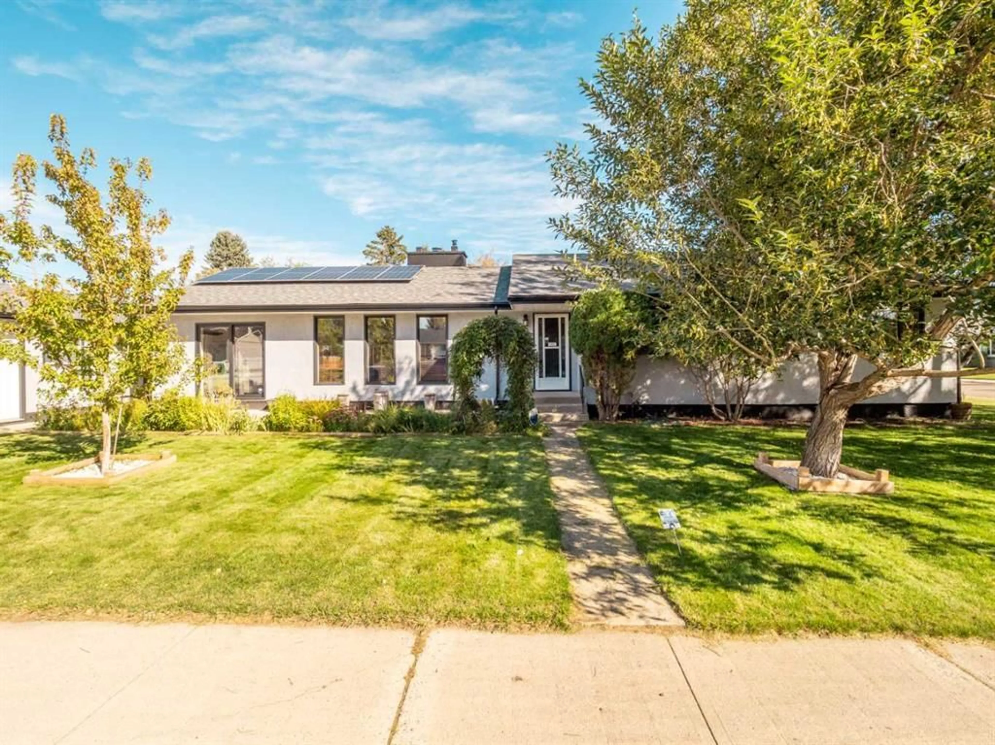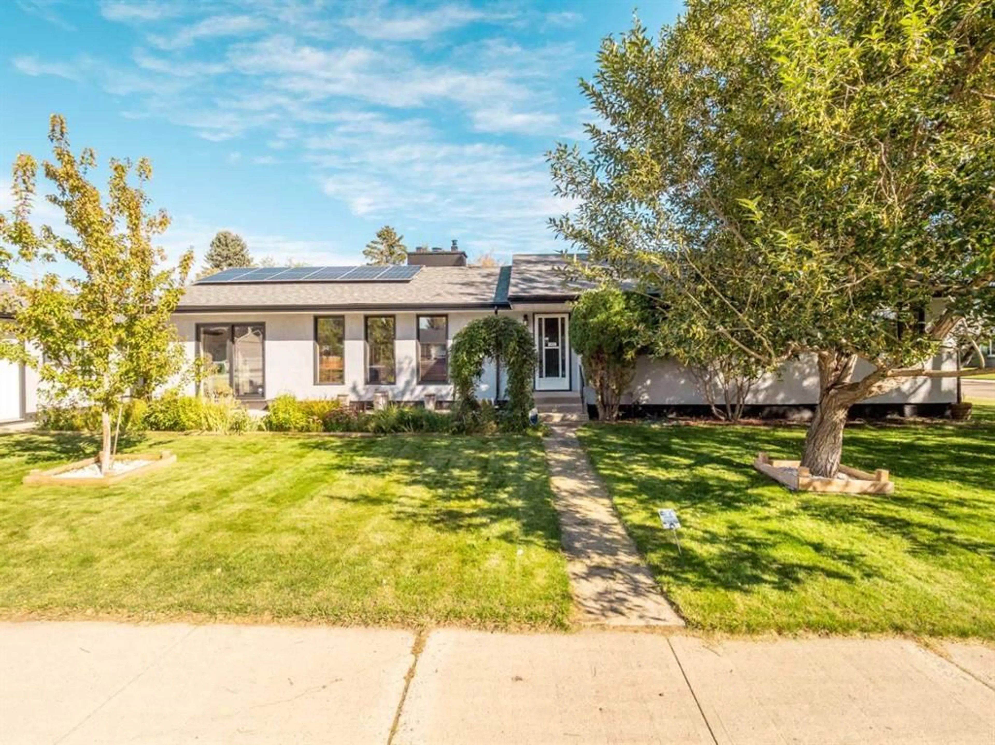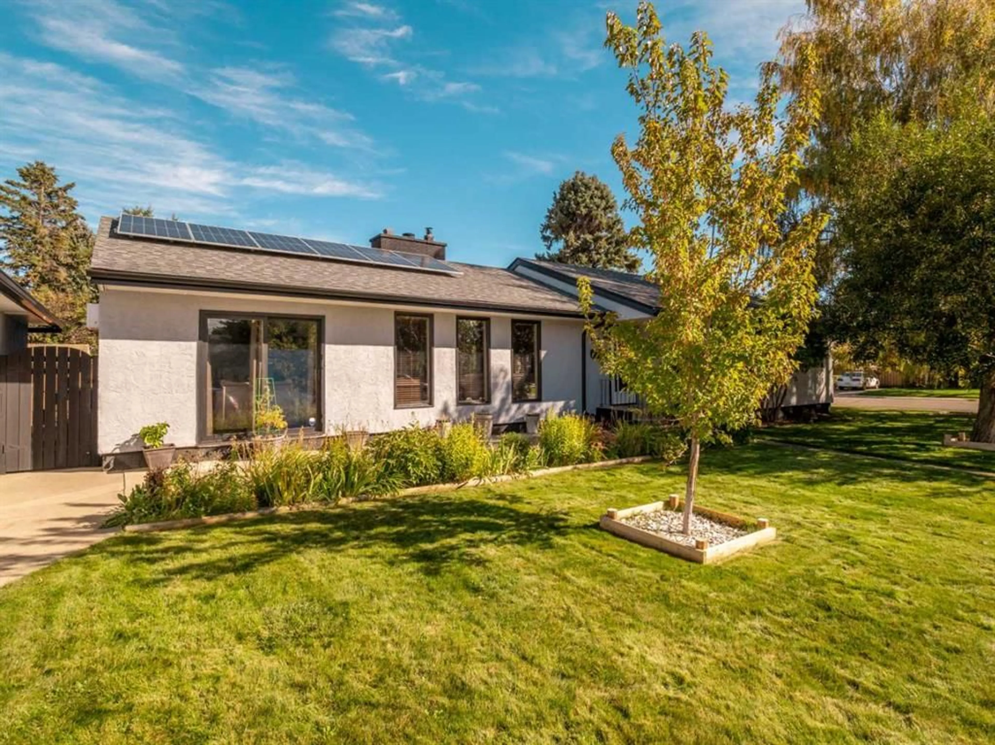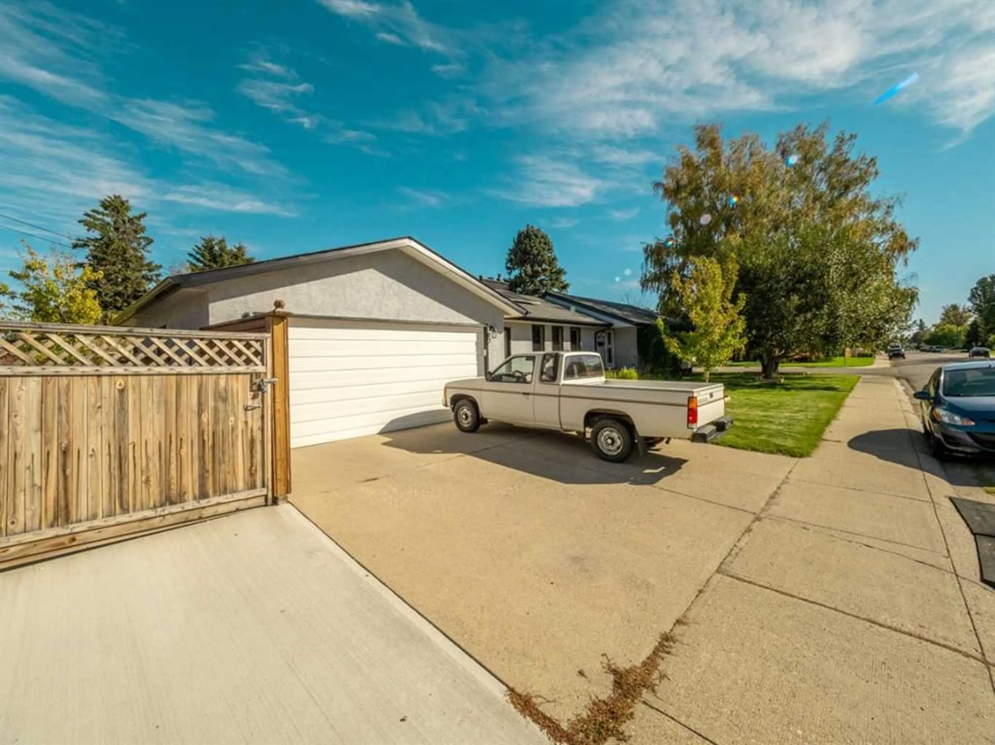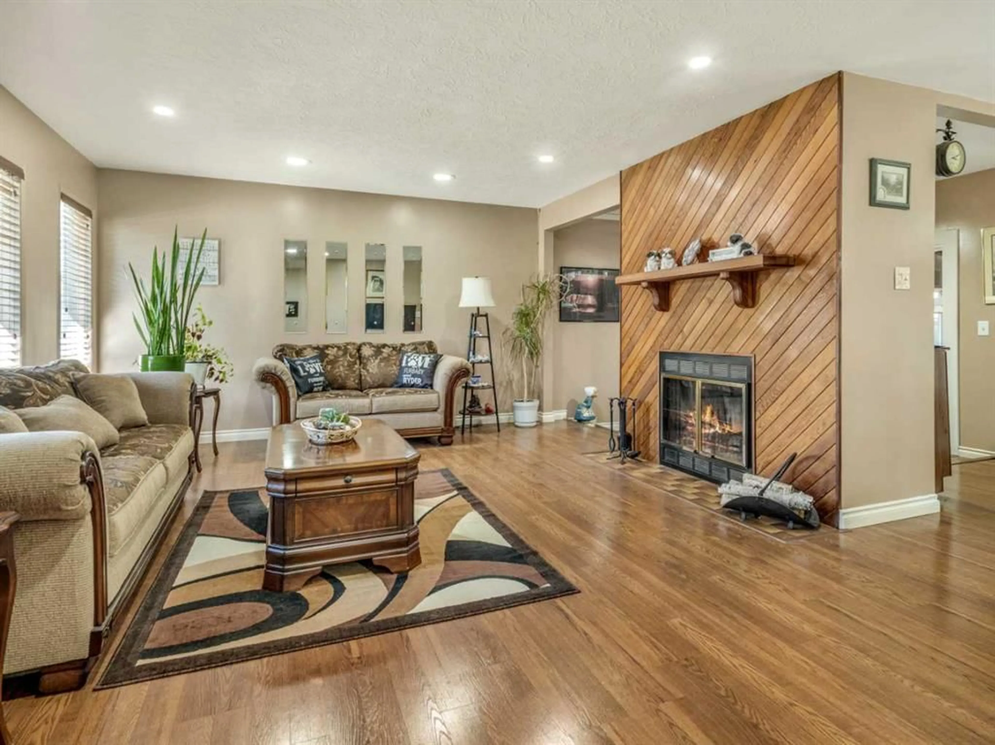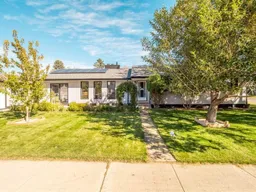1611 24 St, Lethbridge, Alberta T1K 2M2
Contact us about this property
Highlights
Estimated valueThis is the price Wahi expects this property to sell for.
The calculation is powered by our Instant Home Value Estimate, which uses current market and property price trends to estimate your home’s value with a 90% accuracy rate.Not available
Price/Sqft$349/sqft
Monthly cost
Open Calculator
Description
This beautifully maintained home in a sought-after South Lethbridge neighborhood offers five spacious bedrooms and two bathrooms, perfectly suited for families or anyone looking for space and style. Enjoy comfort and convenience with included appliances such as two fridges, stove, dishwasher, microwave, washer, dryer, and central air conditioning. The formal living room creates a welcoming focal point, complete with a cozy wood-burning fireplace that adds warmth and character, while the backyard fire pit sets the scene for relaxed evening gatherings. Recent upgrades shine throughout the property, including hot water on demand, underground sprinklers, fresh exterior paint, upgraded eaves troughs, and new shingles installed two years ago with a approximate 30-year lifespan. The garage door opener—with two remotes—was replaced two years ago for added peace of mind. With additional features included like window coverings, blinds, multiple ceiling fans, dual furnaces, water softener and a solar energy system for significant energy savings, this move-in ready gem blends practicality with polish in a welcoming community near parks, schools, and amenities
Property Details
Interior
Features
Main Floor
5pc Bathroom
0`0" x 0`0"Bedroom
13`5" x 10`1"Kitchen
13`5" x 9`11"Dining Room
9`6" x 12`0"Exterior
Features
Parking
Garage spaces 2
Garage type -
Other parking spaces 2
Total parking spaces 4
Property History
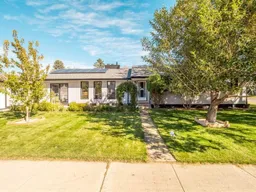 48
48
