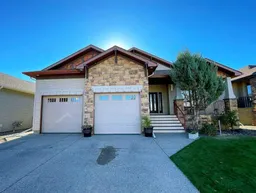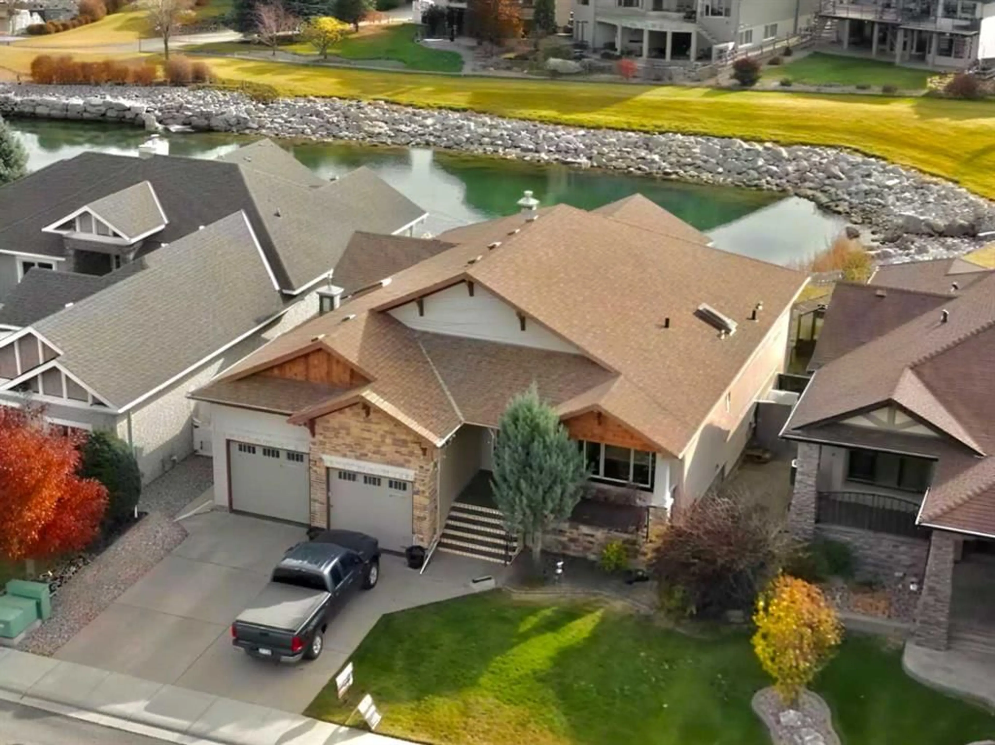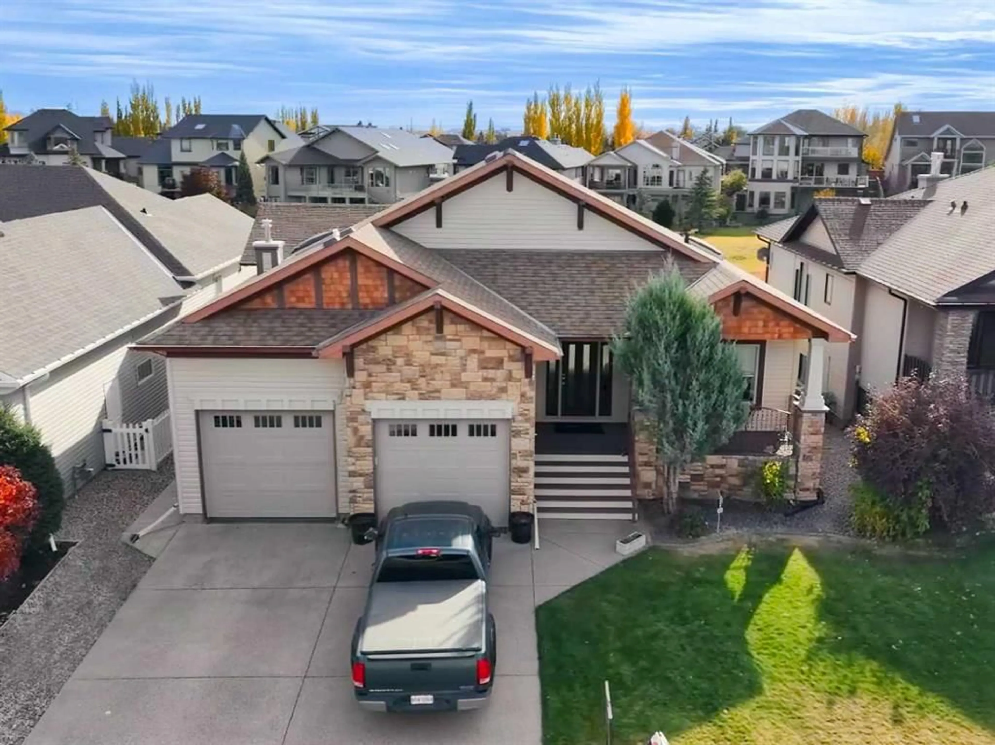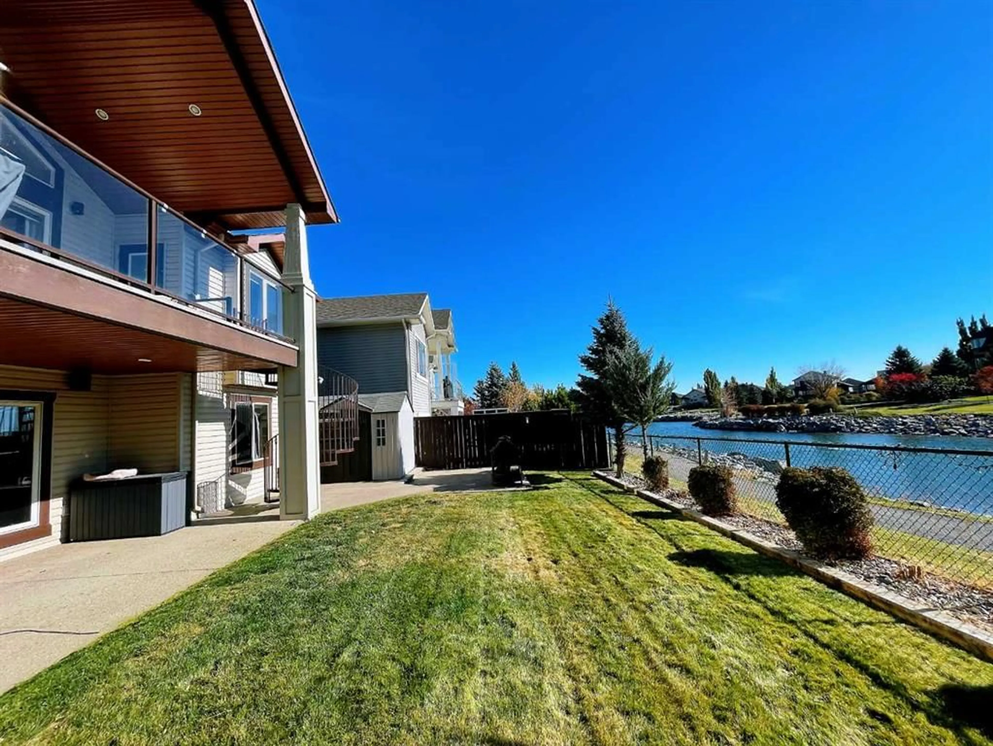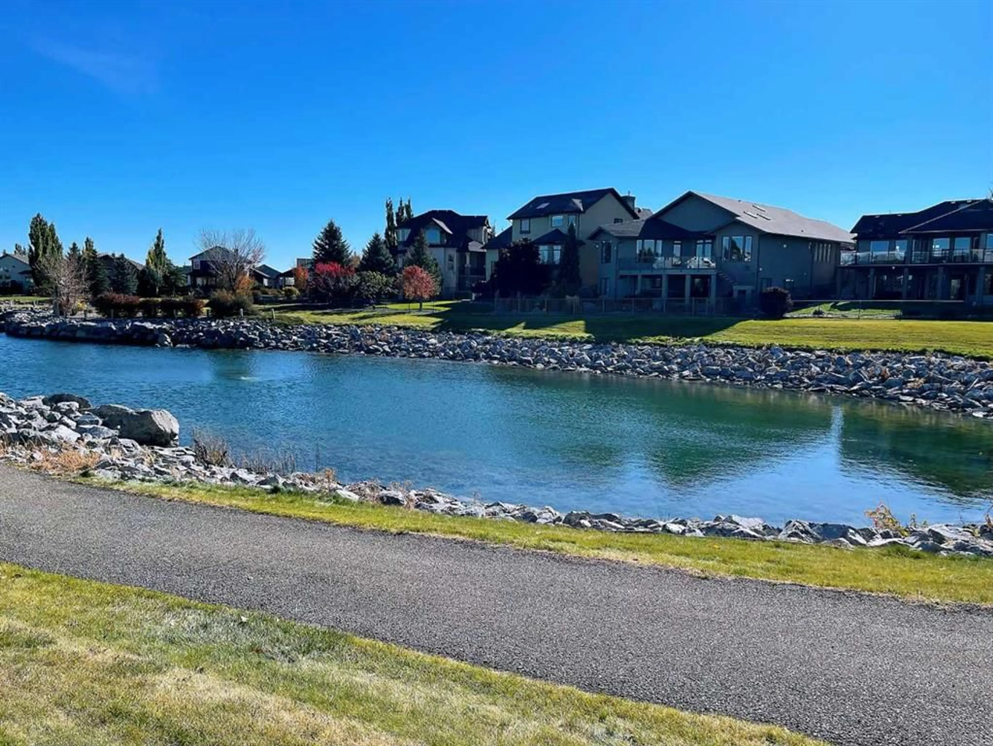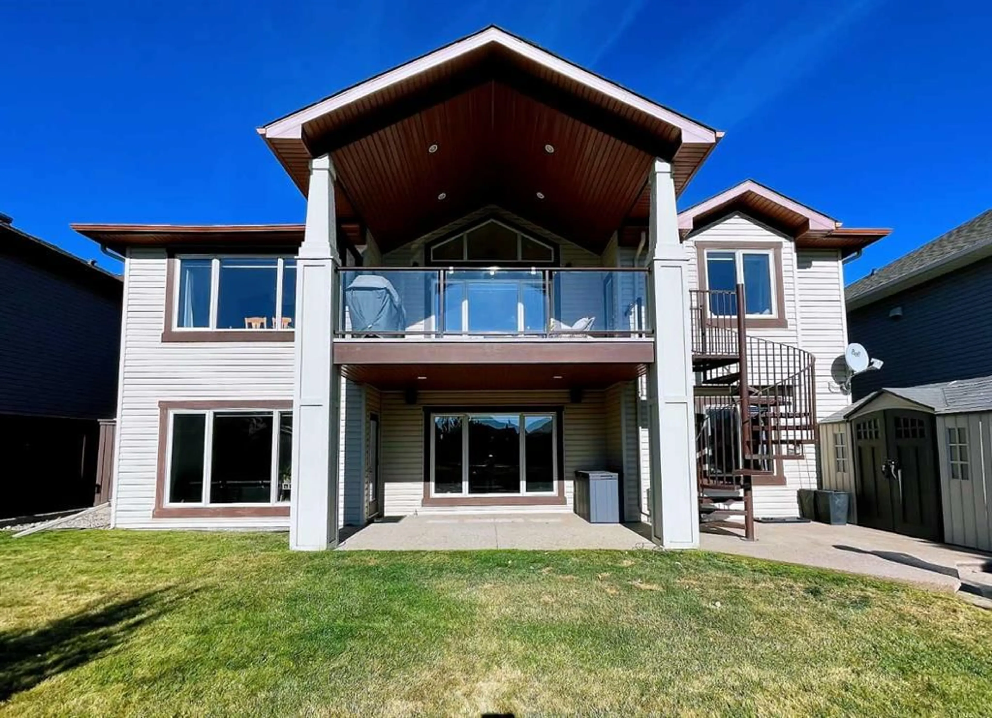534 Canyon Cove, Lethbridge, Alberta T1K 2N4
Contact us about this property
Highlights
Estimated valueThis is the price Wahi expects this property to sell for.
The calculation is powered by our Instant Home Value Estimate, which uses current market and property price trends to estimate your home’s value with a 90% accuracy rate.Not available
Price/Sqft$565/sqft
Monthly cost
Open Calculator
Description
Experience refined luxury in this executive-style former Galko show home — a masterful blend of elegance, comfort, and exceptional design. Boasting over 4,000 sq. ft. of premium living space, including a bright walkout basement, this meticulously crafted residence offers breathtaking views of the lake and waterfall. Inside, you'll find rich hardwood floors, granite countertops, and a chef-inspired kitchen complete with a brand-new gas range, dual dishwashers, and generous prep and entertaining space. The dual-zone HVAC system,along with a furnace and hot water tank both approximately 3 years old, ensures efficient, year-round comfort throughout the home. The spa-inspired primary ensuite invites you to unwind with a marble shower and jacuzzi tub — your personal retreat for relaxation and rejuvenation. The fully finished walkout lower level is designed for entertaining and leisure, featuring a state-of-the-art theatre room, a fully equipped gym, wet bar, and a cozy gas fireplace. Another elegant fireplace graces the main living area, enhancing the home’s warmth and ambiance. Additional upgrades include brand-new carpeting throughout the basement, a new water softener, and numerous thoughtful touches that elevate both function and style. Located in the prestigious Paradise Canyon community, this one-of-a-kind property exemplifies upscale living at its finest — a true sanctuary of sophistication.
Property Details
Interior
Features
Main Floor
2pc Bathroom
Living Room
15`8" x 15`0"Kitchen
12`0" x 11`0"Bedroom - Primary
14`1" x 13`6"Exterior
Features
Parking
Garage spaces 2
Garage type -
Other parking spaces 4
Total parking spaces 6
Property History
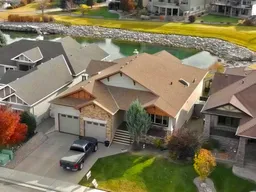 48
48