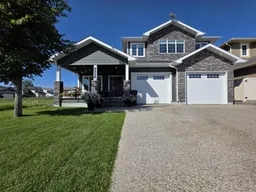Welcome to 4810 7th Street in Coalhurst—a stunning bi-level offering 1,976 sq. ft. of above-grade living space with thoughtful design and high-end upgrades throughout. From the moment you arrive, the curb appeal sets the tone: striking front landscaping, a charming sitting area, Hardi exterior, and impeccable details.
Step inside to soaring vaulted ceilings and an open-concept main floor filled with natural light. The gorgeous, modern kitchen flows seamlessly into the dining and living areas—ideal for everyday living and entertaining. Convenient main floor laundry, a spacious bedroom, and a stylish four-piece bathroom complete this level.
Just a few steps up, discover your expansive master retreat. This private space features a generous walk-in closet, dual vanities, and a spa-inspired ensuite with steam shower—the perfect place to unwind.
The fully finished walkout basement is designed for entertaining with a large rec room, wet bar, and direct access to a private hot tub patio. Two additional bedrooms and another full bath provide ample room for family or guests.
This home backs directly onto a green space where the Coalhurst Spray Park is located, giving you beautiful views and a family-friendly atmosphere right out your back door. A heated double attached garage adds both convenience and comfort year-round.
This home is loaded with upgrades: central A/C, hot water on demand, underground sprinklers, central vac, and meticulous landscaping front and back. Every detail has been carefully considered, making this property truly move-in ready. Located in a quiet Coalhurst neighborhood, this home combines comfort, style, and functionality in one stunning package.
Inclusions: Central Air Conditioner,Dishwasher,Electric Stove,Garage Control(s),Microwave Hood Fan,Refrigerator,Washer/Dryer,Window Coverings
 49
49


