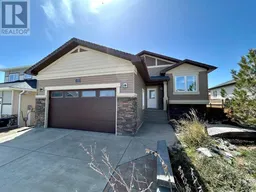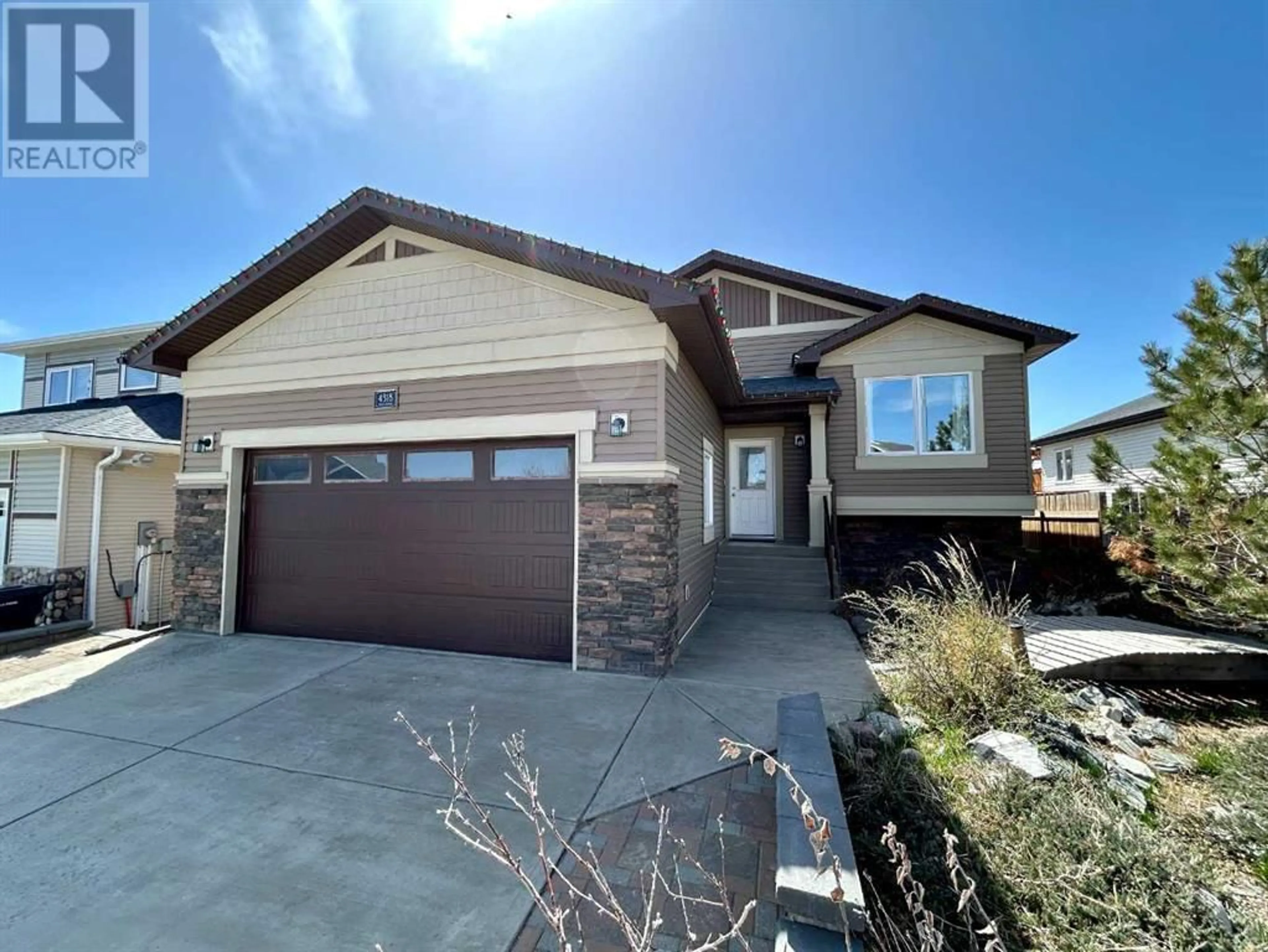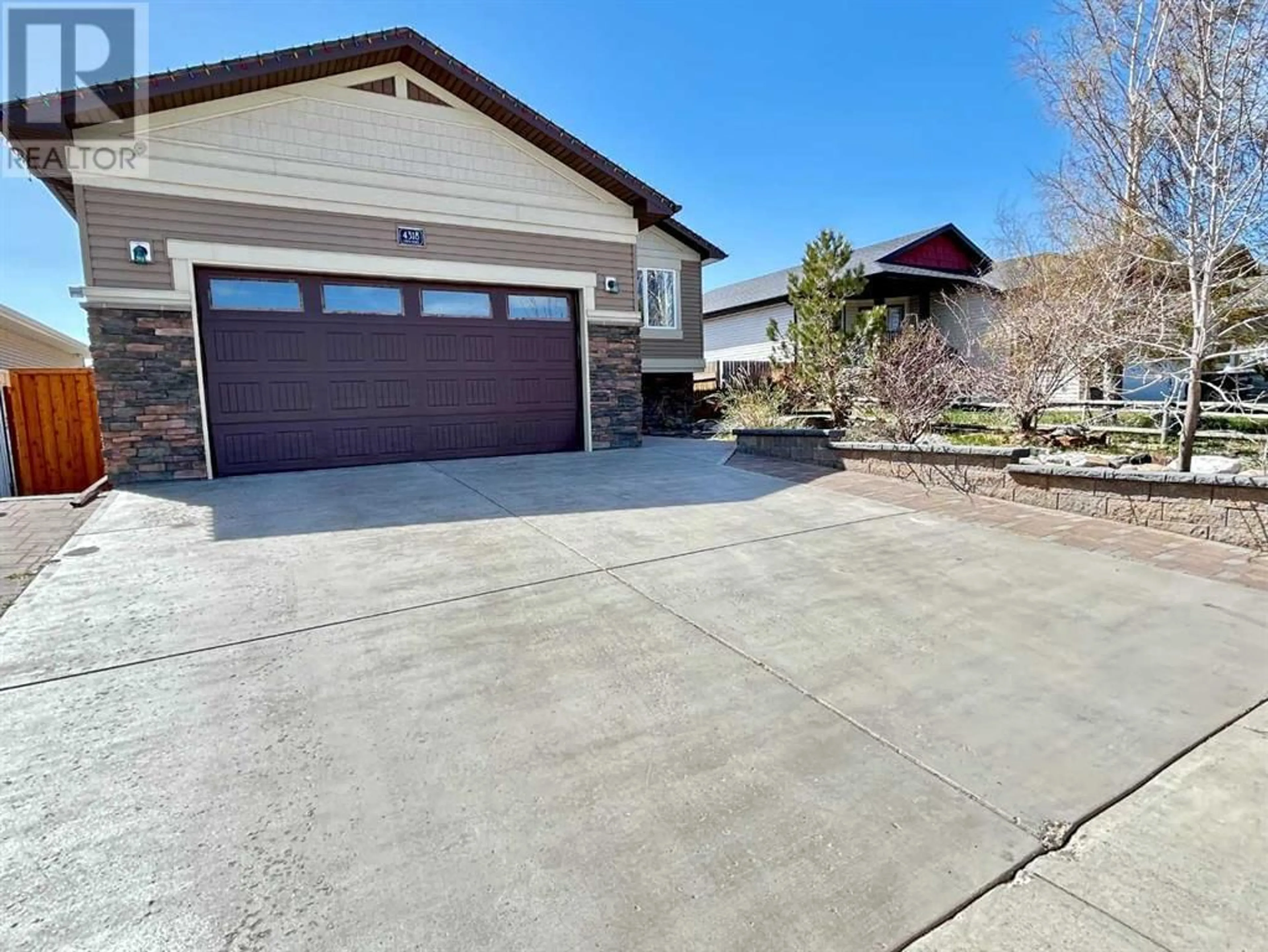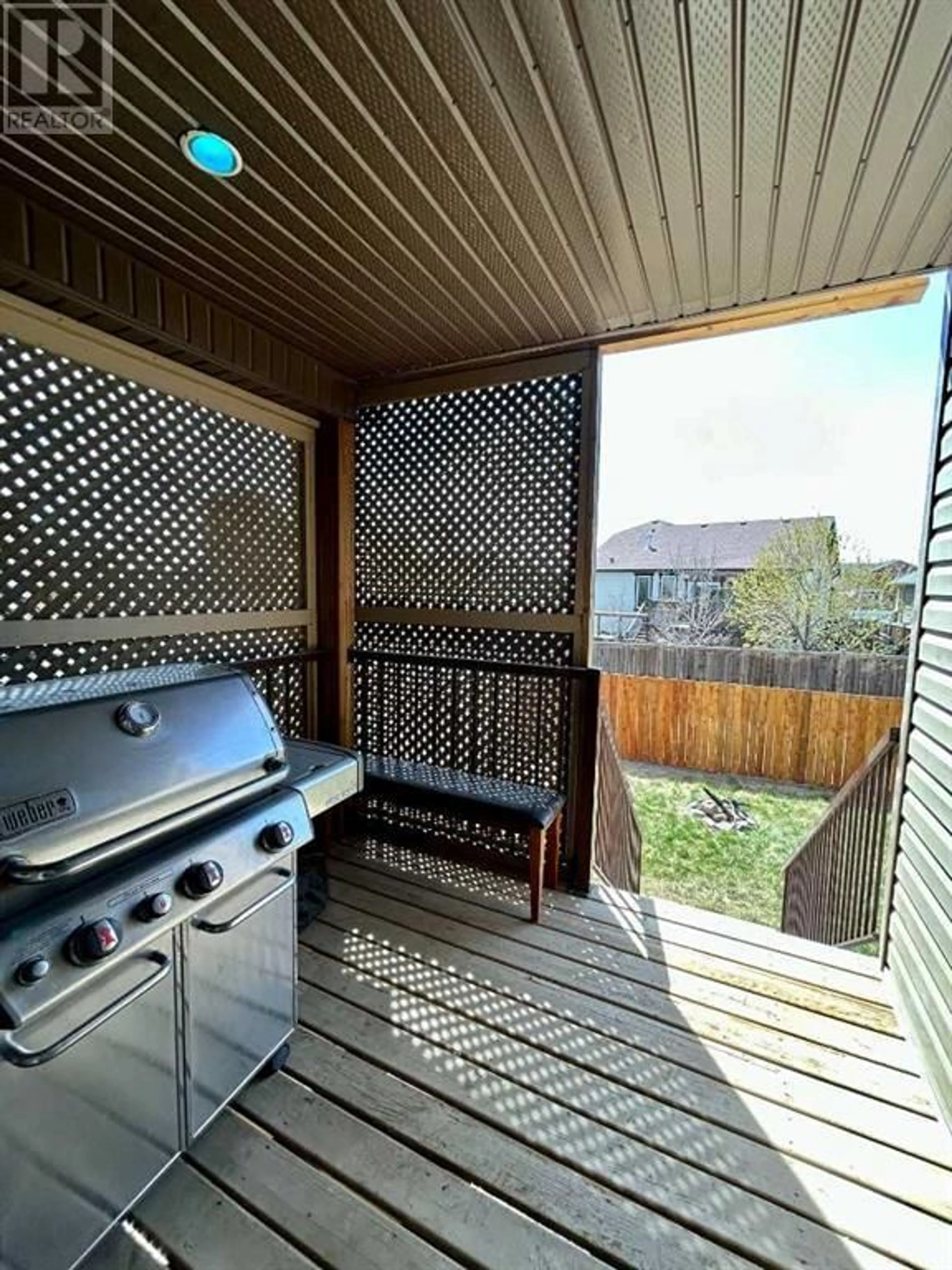4318 Sundance Road, Coalhurst, Alberta T0L0V0
Contact us about this property
Highlights
Estimated ValueThis is the price Wahi expects this property to sell for.
The calculation is powered by our Instant Home Value Estimate, which uses current market and property price trends to estimate your home’s value with a 90% accuracy rate.Not available
Price/Sqft$372/sqft
Days On Market19 days
Est. Mortgage$1,610/mth
Tax Amount ()-
Description
This bi level is located in an established neighborhood. There is beautiful vaulted ceilings and open floor plan. Kitchen with island and pantry, good sized eating area and living room. Master bedroom features his and hers closets. Good sized second bedroom. Convenient covered deck features natural gas hook up for BBQ. The basement is open for future development. Roughed in plumbing is in place. The double attached garage features a radiant heater and plenty of storage. The front yard is beautifully landscaped with faux stream. Strawberries, raspberries and even an apple tree have been incorporated. (id:39198)
Property Details
Interior
Features
Main level Floor
Dining room
9.17 ft x 8.42 ftKitchen
12.50 ft x 15.67 ftLiving room
15.83 ft x 12.67 ftFoyer
6.67 ft x 6.83 ftExterior
Parking
Garage spaces 4
Garage type Attached Garage
Other parking spaces 0
Total parking spaces 4
Property History
 13
13




