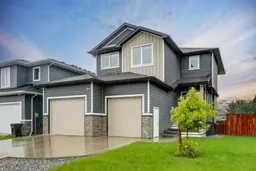Don’t Wait—Your Dream Home in Coalhurst Is Here!
Step into this stunning home in the heart of Coalhurst and prepare to be impressed! From the moment you walk through the front door, you're welcomed by an open-concept main floor featuring a gourmet kitchen, spacious dining area, and cozy living room complete with a gas fireplace—perfect for those chilly winter nights.
The kitchen is a true showstopper, with quartz countertops, stainless steel appliances, a sleek range hood, and a central island ideal for entertaining. Just off the dining area, sliding patio doors lead you to a covered deck and a fully fenced backyard—your own private outdoor retreat.
Upstairs, you'll find a serene primary suite with a walk-in closet and luxurious 4-piece ensuite with heated floors! This level also includes a versatile bonus room, two additional bedrooms (or office spaces!), and another full bathroom.
The fully finished lower level adds even more space with a family room, a fourth bathroom, and two more bedrooms—ideal for guests, teens, or a home gym setup.
Bonus features? You bet. This home includes a double attached heated garage, landscaped yard, underground sprinklers, and zoned heating on every floor for maximum comfort and efficiency.
Located in the family-friendly Town of Coalhurst, with schools and amenities just minutes away.
Take the virtual tour and reach out to your REALTOR® today—this one is a must-see!
Inclusions: Central Air Conditioner,Dishwasher,Electric Stove,Garage Control(s),Range Hood,Refrigerator,Stove(s),Washer/Dryer
 35
35


