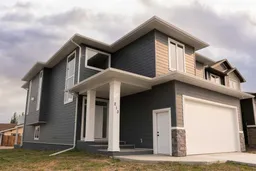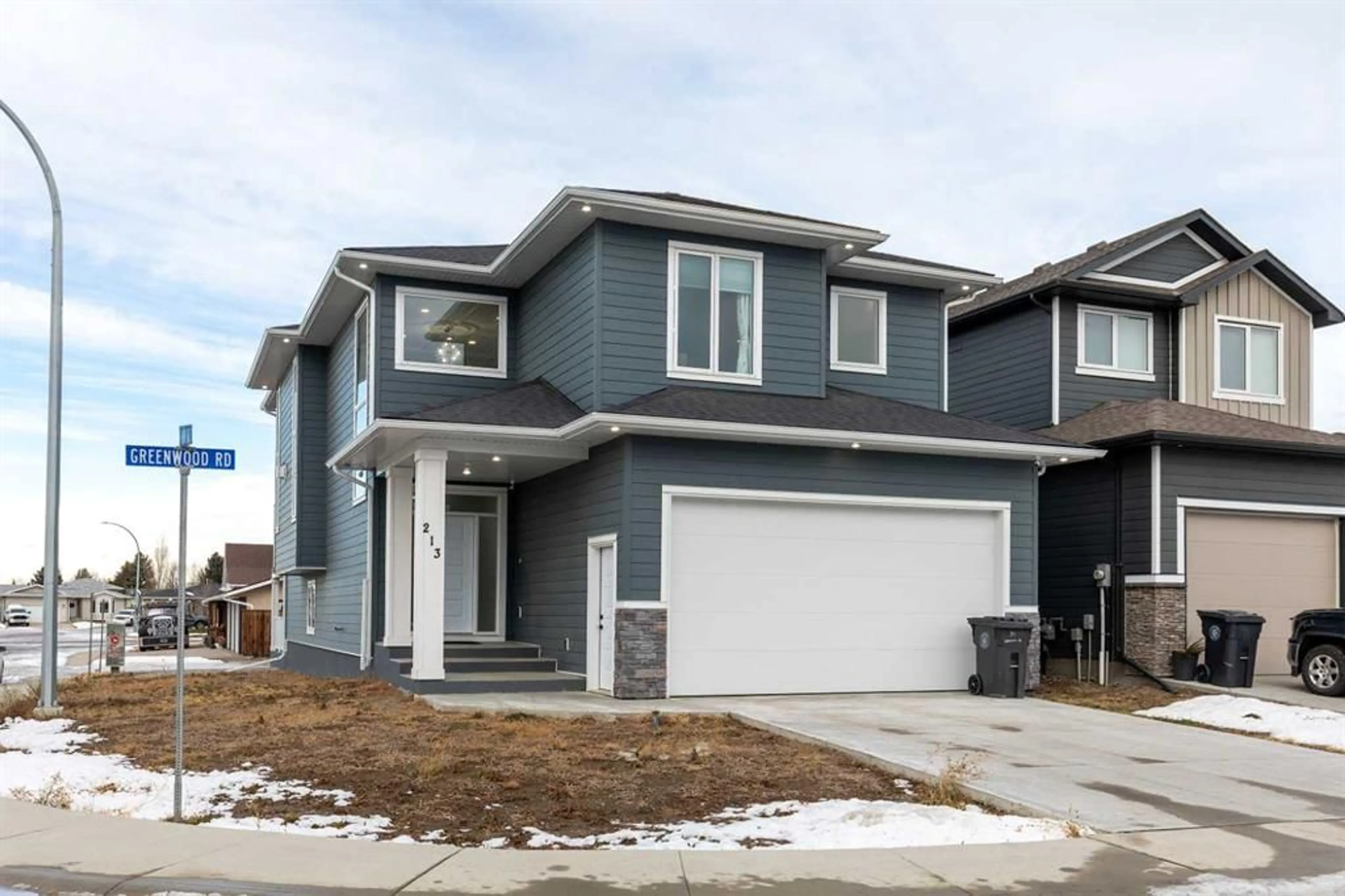213 Greenwood Rd, Coalhurst, Alberta T0L 0V2
Contact us about this property
Highlights
Estimated valueThis is the price Wahi expects this property to sell for.
The calculation is powered by our Instant Home Value Estimate, which uses current market and property price trends to estimate your home’s value with a 90% accuracy rate.Not available
Price/Sqft$352/sqft
Monthly cost
Open Calculator
Description
Custom Bi-Level Home – 5 Beds, 3 Baths, 1,900+ Sq. Ft. Illegal suite! Experience modern living in this just over one-year-old custom-built bi-level featuring 5 bedrooms and 3 full bathrooms. The expansive foyer and 14 ft main floor ceilings create a bright, open, and inviting space. The kitchen and all cabinets throughout the home are custom, complete with a walk-in pantry, perfect for cooking and entertaining. Imagine having a primary suite that includes a luxurious ensuite boasting 535 sq ft. to yourself with heated floors, a laundry room, and a big walk-in closet. The basement with 9 ft ceilings is fully suited, ideal for a rental or extra family living. Enjoy a huge deck with a full windbreaker cover, perfect for year-round outdoor living. The garage includes a fast EV charging station, with quality finishes and thoughtful details throughout. A home designed for comfort, style, and practical living—perfect for family life and entertaining.
Property Details
Interior
Features
Second Floor
4pc Ensuite bath
Laundry
5`4" x 6`9"Bedroom - Primary
12`0" x 15`10"Exterior
Features
Parking
Garage spaces 2
Garage type -
Other parking spaces 2
Total parking spaces 4
Property History
 39
39







