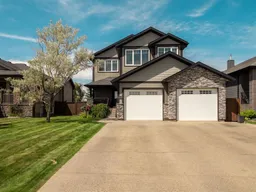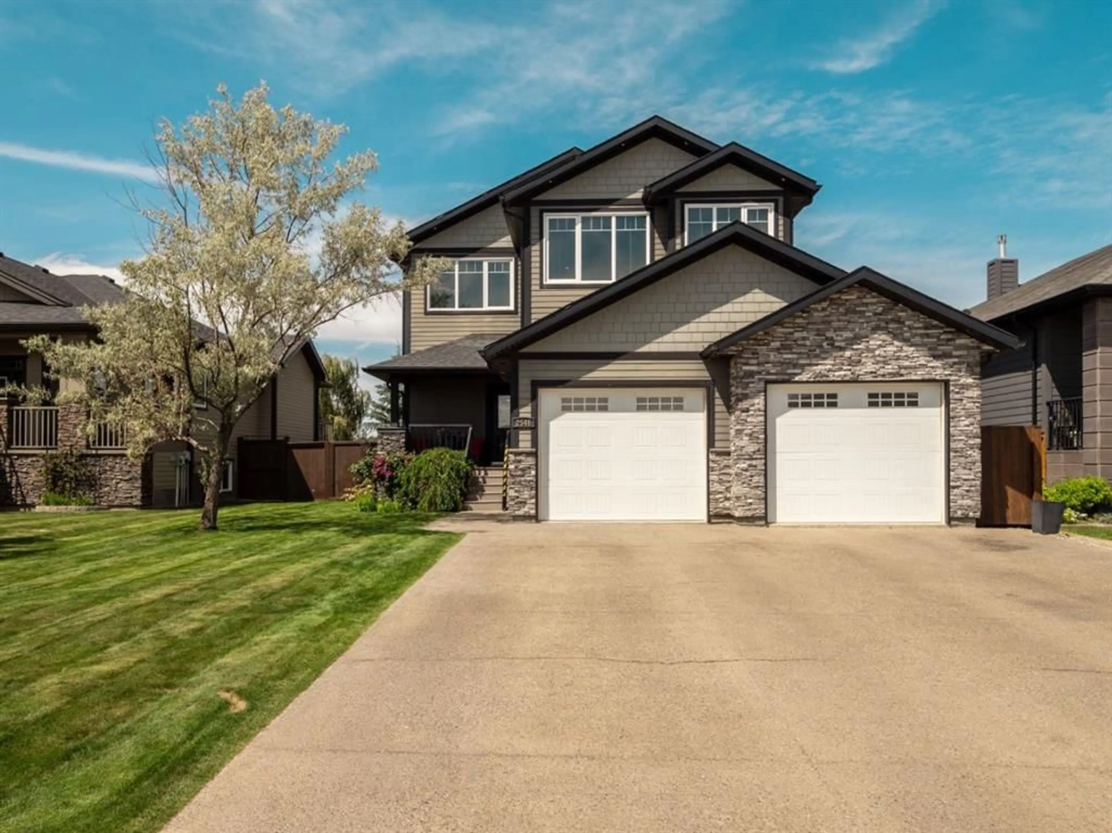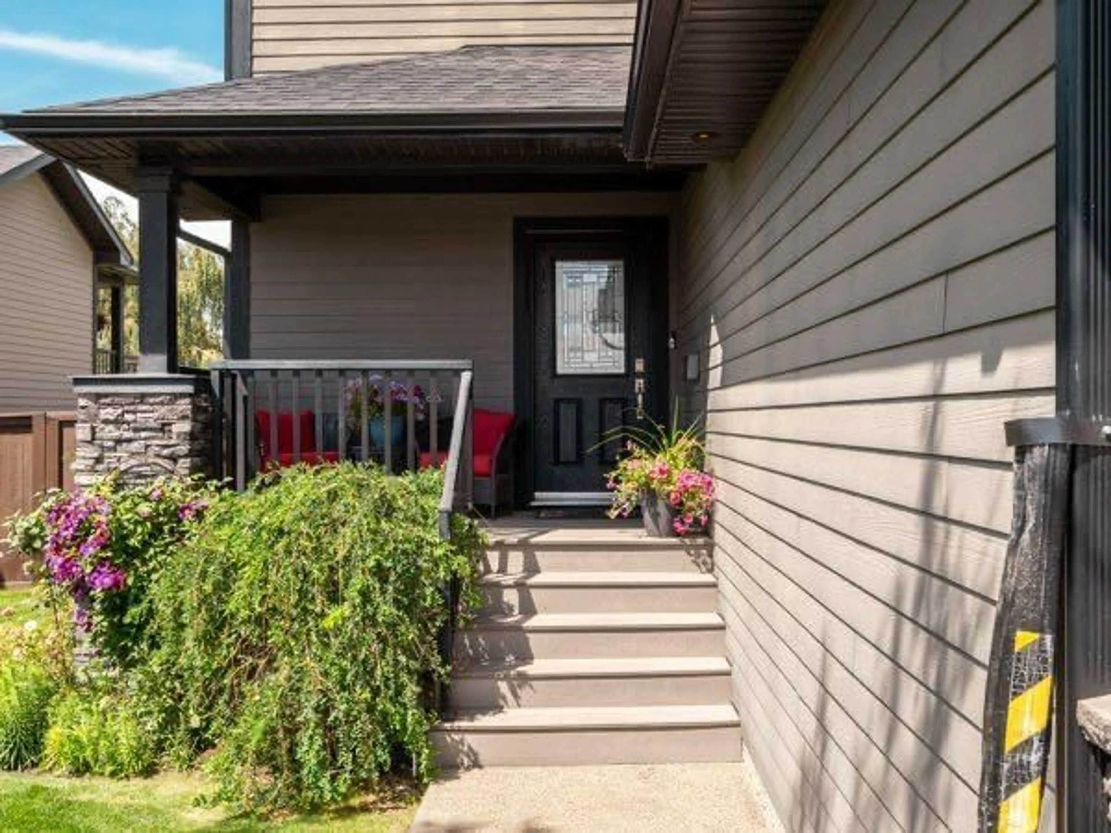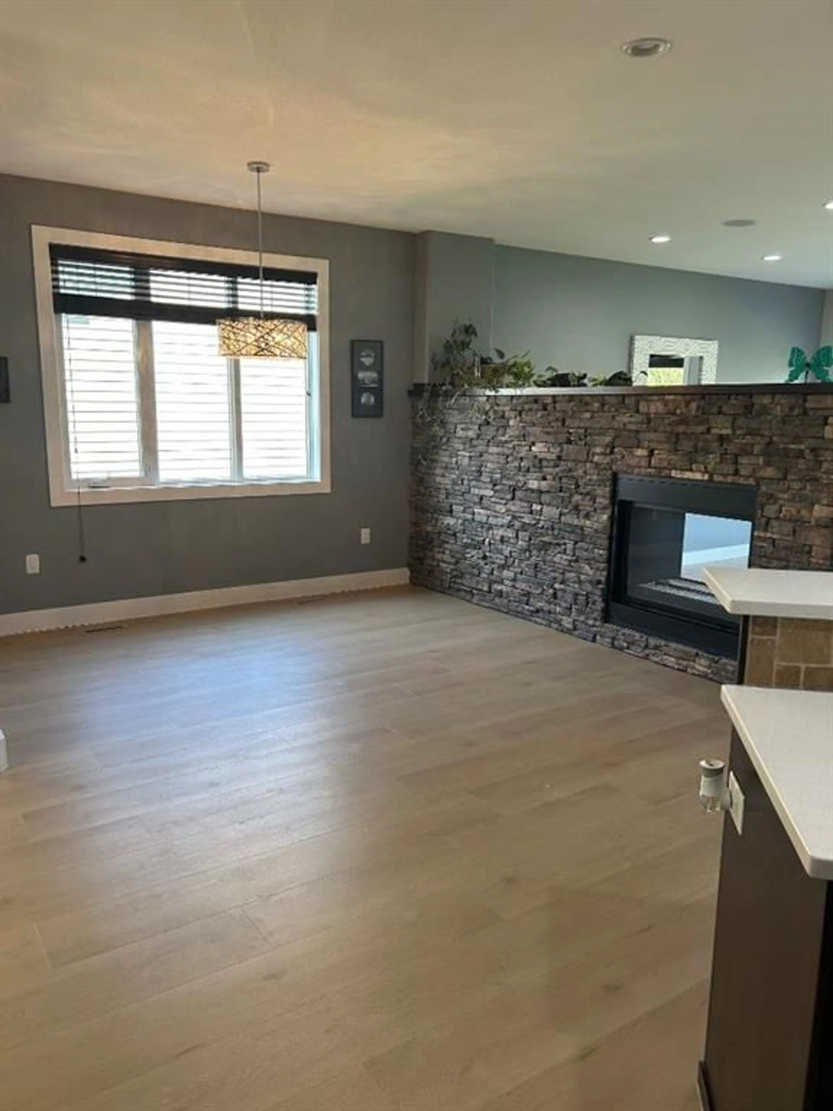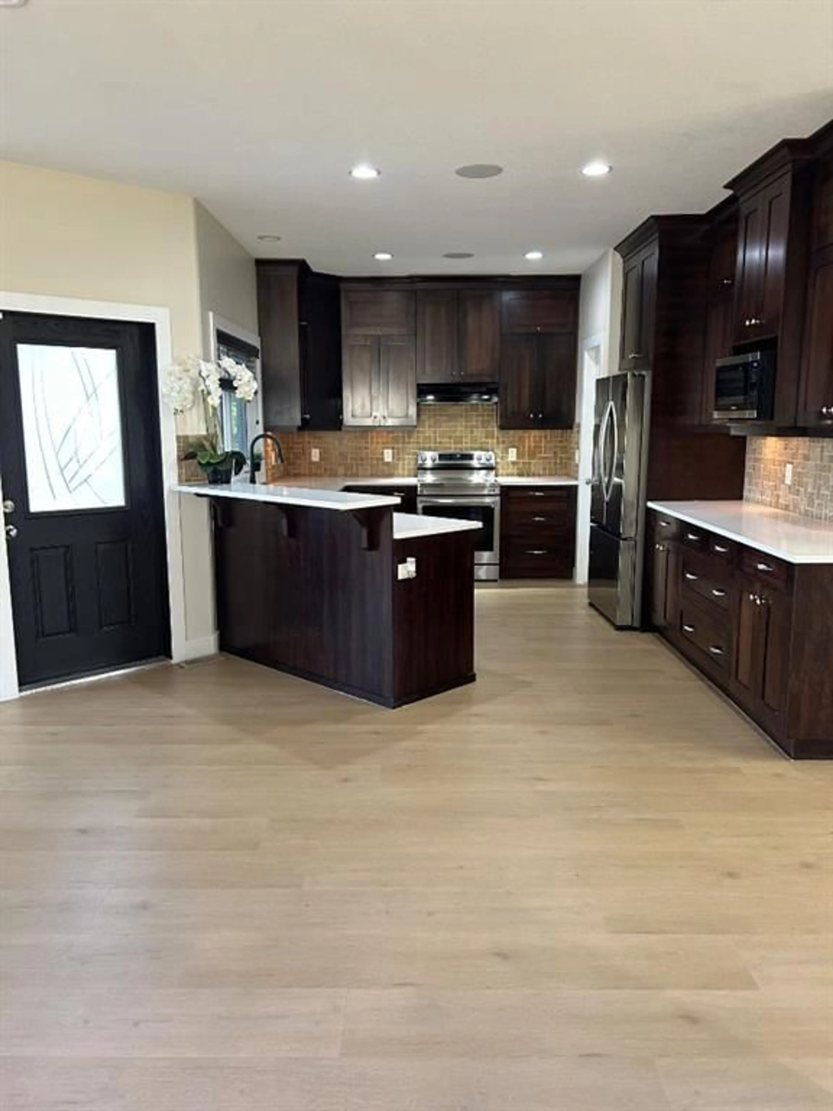2546 Aspen Dr, Coaldale, Alberta T1M 0C7
Contact us about this property
Highlights
Estimated valueThis is the price Wahi expects this property to sell for.
The calculation is powered by our Instant Home Value Estimate, which uses current market and property price trends to estimate your home’s value with a 90% accuracy rate.Not available
Price/Sqft$301/sqft
Monthly cost
Open Calculator
Description
Designed with both function and family fun in mind, this exceptional home offers an ideal blend of comfort, space, and style. All new quartz through out the home with brand new undermount sinks, new faucet in the kitchen. New flooring on main level and by second kitchen on the lower level. Laundry room on second level for easy access. Featuring a sunroom, mudroom, over 550 sq. ft. of outdoor decking, and a second-level theatre room with a zoned sound system, it's ready for that special family to move in and make memories. With 4 spacious bedrooms and 4 bathrooms, this home offers plenty of room to grow. Enjoy the convenience of two family rooms, a heated double-car garage, and an extra-large front driveway—perfect for gatherings or multi-vehicle households. Comfort and quality are evident throughout with a high-efficiency furnace, in-floor heating in the ensuite and lower-level bathroom, and thoughtful extras like underground sprinklers and a gas BBQ hookup. All appliances are less than 2 years old. Six person hot tub in the back yard which with no neighbors directly behind you creates a very quite soak. Whether you're relaxing in the theatre room, entertaining on the deck, or enjoying quiet mornings in the sunroom, this home delivers in every way. Easy to show and ready to impress!
Property Details
Interior
Features
Main Floor
Dining Room
12`11" x 15`9"Kitchen
16`2" x 15`7"Living Room
15`7" x 18`3"2pc Bathroom
7`0" x 3`3"Exterior
Features
Parking
Garage spaces 2
Garage type -
Other parking spaces 6
Total parking spaces 8
Property History
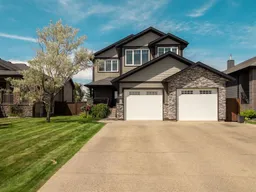 28
28