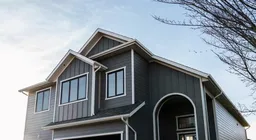Every detail of the interiors at 2154 21A has been meticulously crafted, striking a perfect balance between timeless elegance and contemporary sophistication.
The main floor features an open-concept floor plan with vaulted ceilings and expansive windows overlooking the backyard and green space. The kitchen speaks for its self featuring a large custom island, floor-to-ceiling cabinetry, stone countertops, stainless steel appliances, and a butler's pantry. Additional highlights include the custom stone fireplace and arched features throughout. the upper level, features the expansive primary bedroom, showcasing a lavish 5-piece bathroom with a freestanding tub, double vanity, and custom shower. Adjacent to the ensuite, you'll find a spacious walk-in closet and a conveniently placed laundry room.
The lower level is fully finished, featuring two generously sized bedrooms, family room, and direct access to the backyard through a walkout.
Inclusions: Central Air Conditioner,Dishwasher,Garage Control(s),Microwave Hood Fan,Refrigerator,Stove(s)
 25
25


