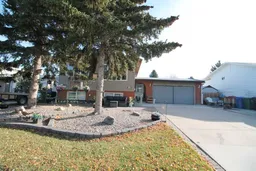Are you looking for a great family home in a nice quiet location near the Coaldale Health Centre? Well you just found it! This 5 bedroom Bi-level is perfect for a growing family. The home has a great layout with an abundance of windows allowing for a flow-through of warm natural light. Upstairs you'll find a beautifully renovated kitchen fit for a chef. A nice sized dining area opening up to a large living room with hardwood floors. Down the hall you'll find a 4 piece bath, 3 bedrooms including a large primary bedroom with walk-in closet and a 2 piece en-suite. In the lower level you'll find a huge family room with wood burning fireplace, 2 more large bedrooms, a 3 piece bath, laundry room, and a large storage room. This home has seen significant updates over the few years including; Furnace and A/C in 2022, Hot water tank in 2021, New kitchen in 2020, Many newer windows, Washer Dryer and dishwasher in 23/24 and new shingles in 2018. Currently the heated double attached garage is being used as an entertainment hub for family and close friends. If you enjoy billiards the sellers will include the pool table. This property is completely fenced with a great patio ready for next year's BBQ Season and a large parking area for your R.V. Quick possession is available, so hurry and come see this great property.
Inclusions: Other
 35
35


