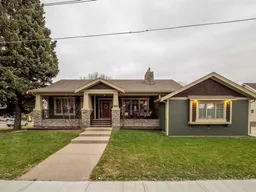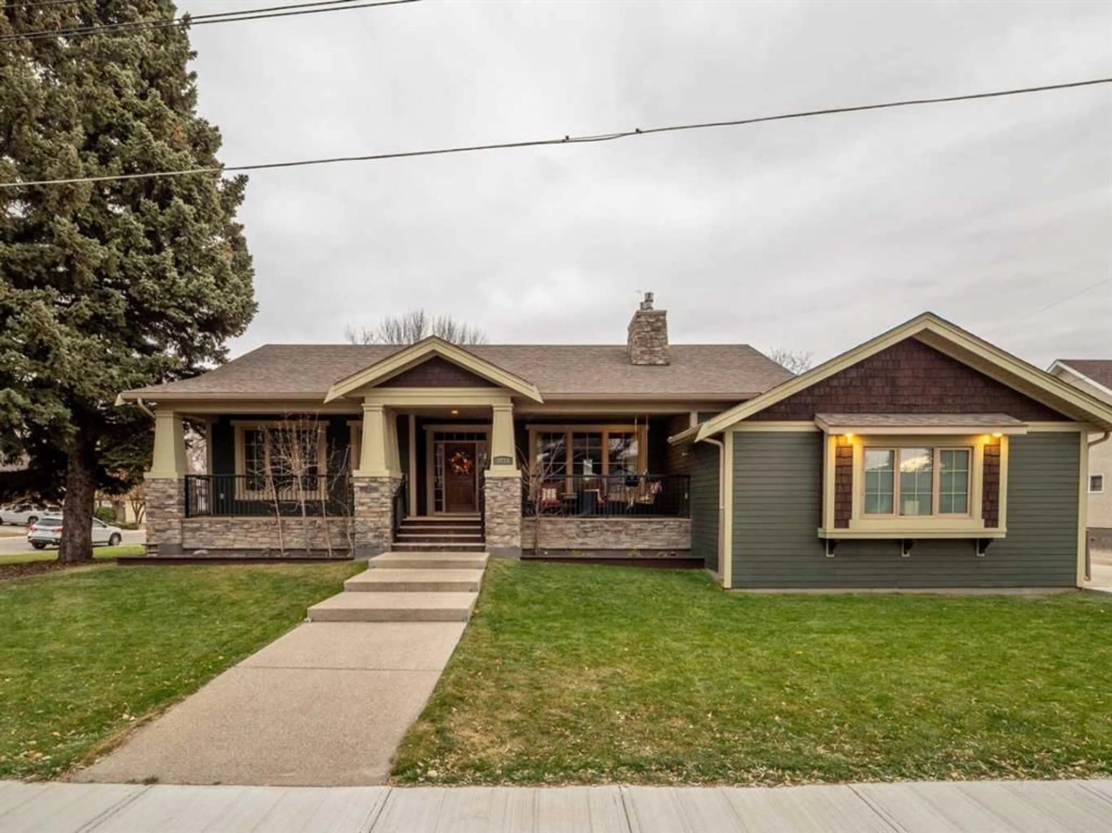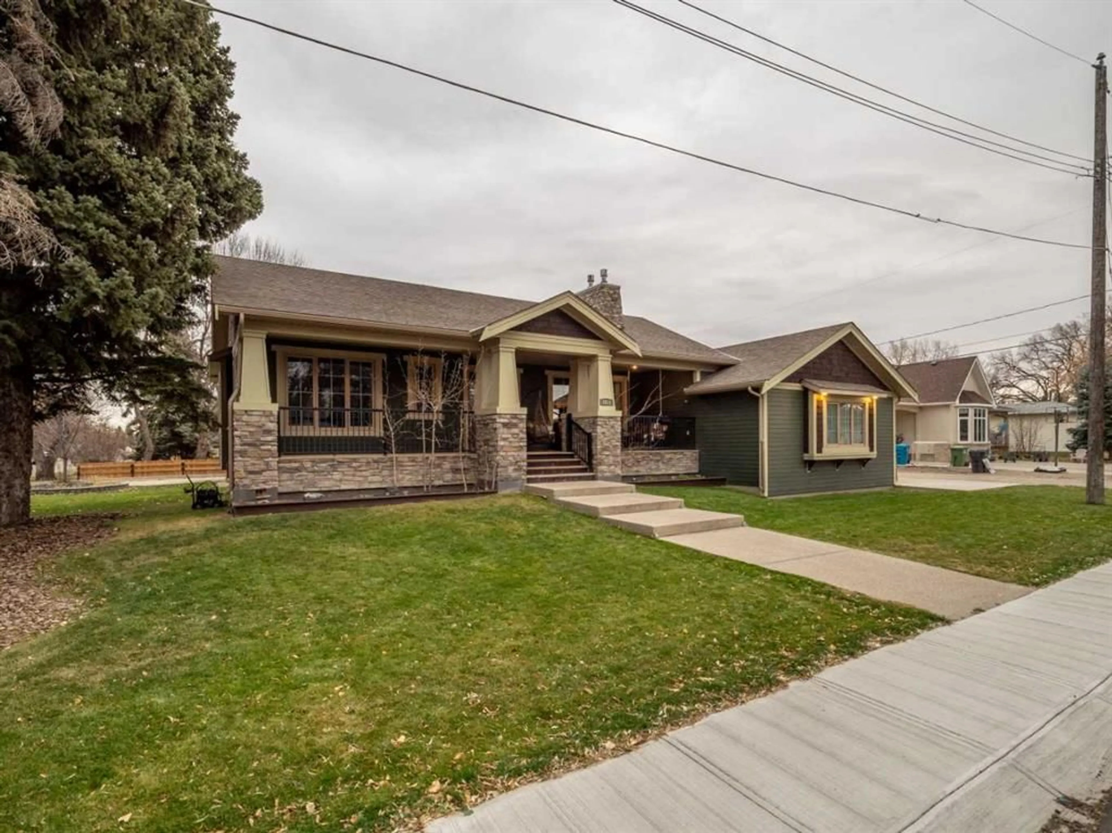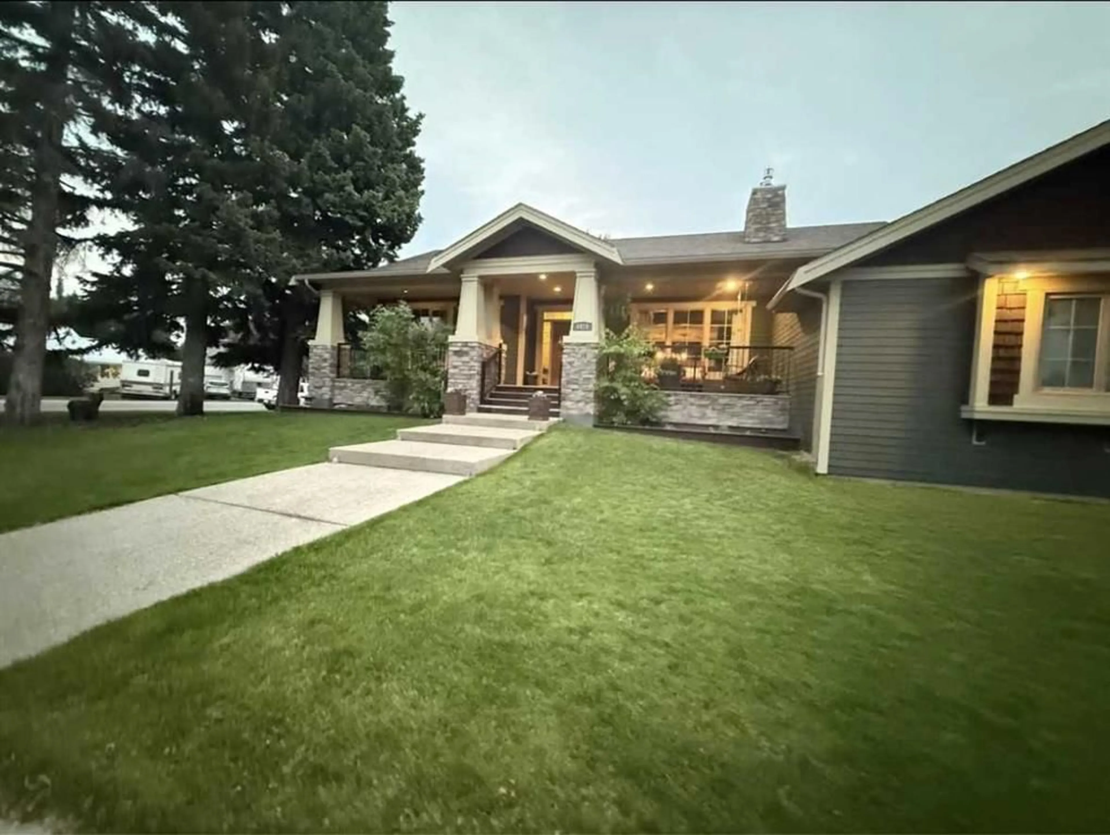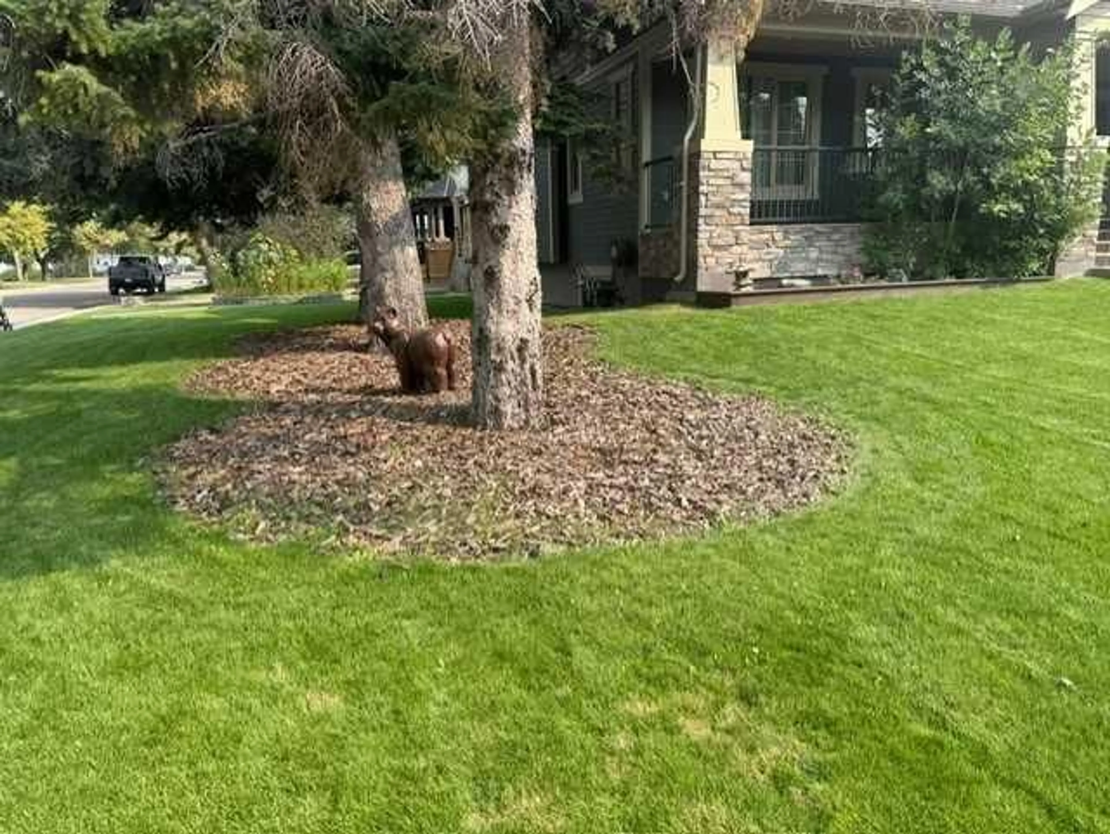1811 22 Ave, Coaldale, Alberta T1M 1E8
Contact us about this property
Highlights
Estimated valueThis is the price Wahi expects this property to sell for.
The calculation is powered by our Instant Home Value Estimate, which uses current market and property price trends to estimate your home’s value with a 90% accuracy rate.Not available
Price/Sqft$462/sqft
Monthly cost
Open Calculator
Description
If you’ve been searching for a newer bungalow in a beautiful, mature neighbourhood, your search may be over! Properties like this don’t come around very often, a stunning home perfectly combining modern comfort with timeless charm. Built on a corner lot surrounded by mature trees, this residence impresses from the moment you arrive. The exposed aggregate steps, Hardie board siding, and a large covered front porch create incredible curb appeal that will make you fall in love at first sight. Step inside and experience the warmth of an open-concept floor plan designed for both elegance and ease. The living room draws you in with its striking gas fireplace, custom built-ins, and detailed ceiling design. The chef’s kitchen features granite countertops, gas stove, built-in double ovens, a pantry, and even a built-in china cabinet and desk area near the dining space — perfect for both entertaining and everyday living. The main floor offers three spacious bedrooms, including a luxurious primary suite with a corner jetted tub, separate shower, and walk-in closet. Downstairs, the fully developed lower level is an entertainer’s dream, boasting a massive family and games room complete with a wet bar and second gas fireplace, plus two additional large bedrooms and a full bathroom. Outside, enjoy morning coffee on the covered porch, relax on the back deck overlooking the fenced yard, and appreciate the convenience of a double attached garage, air conditioning, and underground sprinklers. New furnace, Humidifier & Central A/C in 2025. This home truly checks all the boxes, luxury finishes, modern amenities, mature surroundings, and impeccable design. Don’t miss your opportunity to make this incredible bungalow yours. Contact your favourite REALTOR® today!
Property Details
Interior
Features
Main Floor
4pc Bathroom
9`1" x 5`0"4pc Ensuite bath
10`0" x 9`1"Bedroom
10`9" x 13`0"Bedroom
10`8" x 9`4"Exterior
Features
Parking
Garage spaces 2
Garage type -
Other parking spaces 2
Total parking spaces 4
Property History
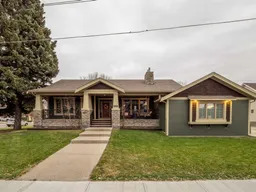 33
33