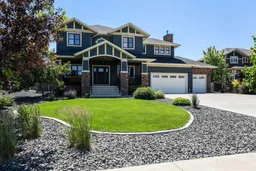A custom, thoughtful and luxurious home in Prairie Arbour! This unique 2 storey is elegant, fully finished and hosts a DREAM backyard! There's plentiful parking on the extended driveway and a triple car garage, perfect for those who need that extra space or want a home shop. The main floor offers a wrap-around floor plan that is functional and hosts plentiful custom built-ins for optimal storage space! Upon entry, there's a private office space, powder room before you're greeted by the living, dining and kitchen space. Coffered ceilings, an inviting gas fireplace, plentiful natural light with south-facing windows and a high end kitchen with gorgeous granite counter tops, gas stove, walk-through pantry and even a bonus coffee bar! Rounding out the main floor is a mudroom with custom lockers, ideal for helping kiddos stay organized! The upper floor is a haven of 4 bedrooms, cozy bonus room with gas fireplace and laundry room with sink! Entering the primary suite is like stepping into your own private oasis. A calming bedroom, with hallway to a huge walk-in closet and 5 piece ensuite that offers a bonus getting ready counter and storage (who can have enough of that?!). There are 3 additional well sized bedrooms upstairs that share a 5 piece bathroom (including a smartly laid out plan with separate sink from tub/toilet/sink) making it a breeze for all the kids to get ready during busy mornings! The basement has a flex family room, 2 more bedrooms and a 4 piece bathroom. There is plentiful storage space, currently partially being used as a home gym and with features like underground sprinklers, AC and garage heaters there is a lot to enjoy about extras. The backyard is the true star of the show - sitting on a third of an acre, there is SPACE! Backing onto the park and a beautifully landscaped yard there are multiple patios, a covered deck, playset area, firepit area and a lot to love come the summer!
Inclusions: Central Air Conditioner,Dishwasher,Garage Control(s),Gas Stove,Microwave,Range Hood,Refrigerator,Washer/Dryer,Window Coverings
 50Listing by pillar 9®
50Listing by pillar 9® 50
50


