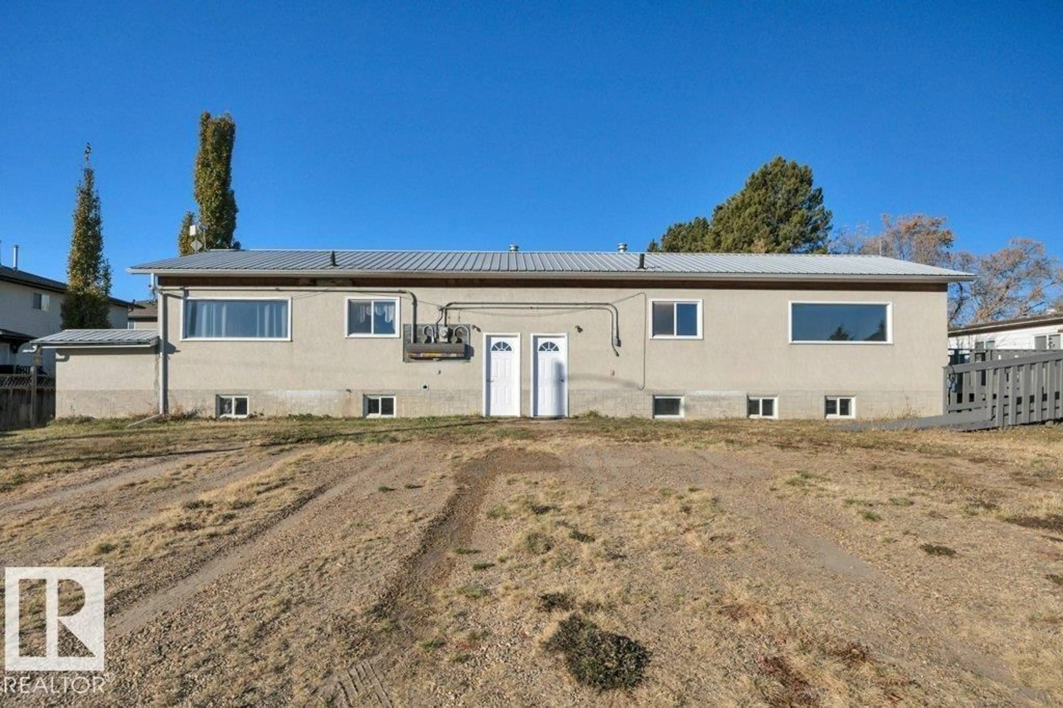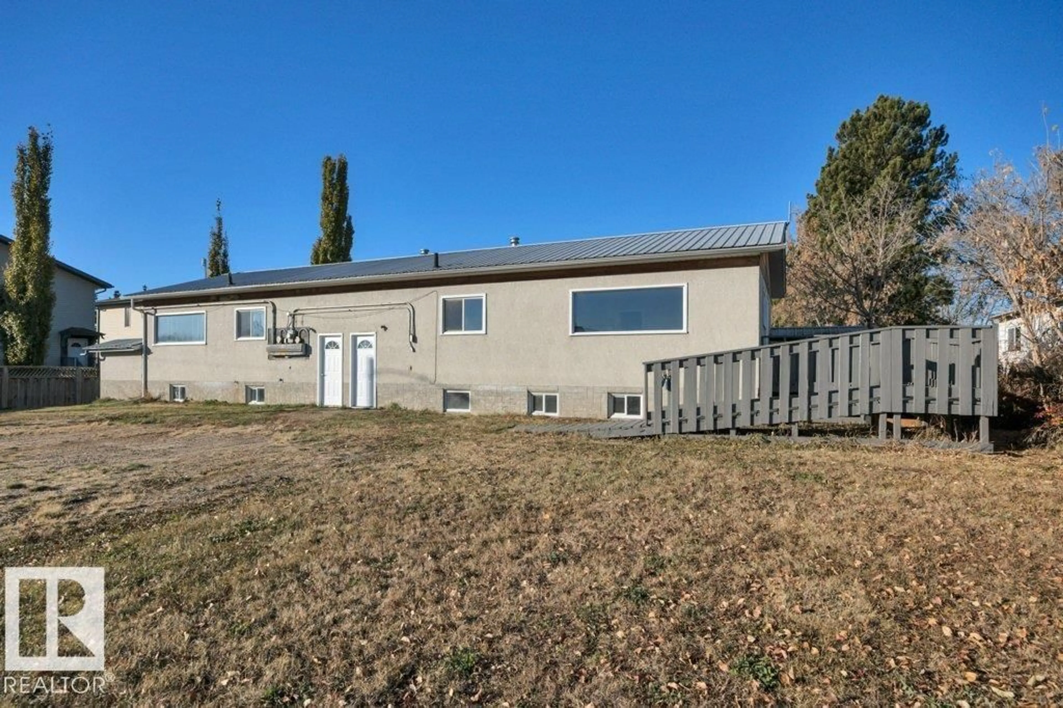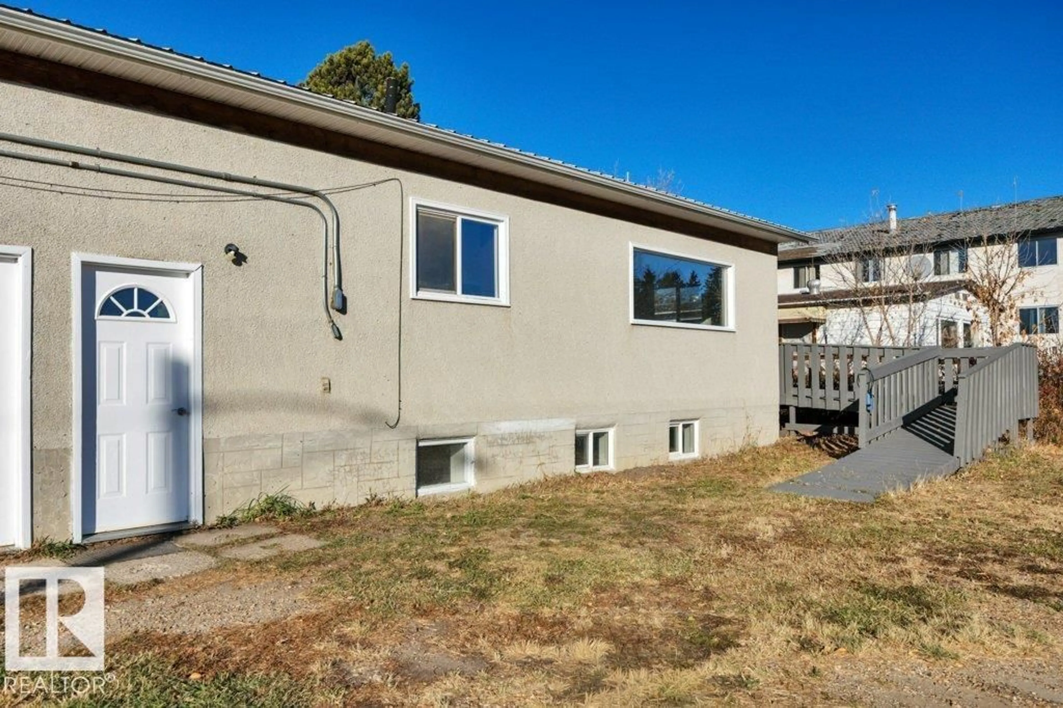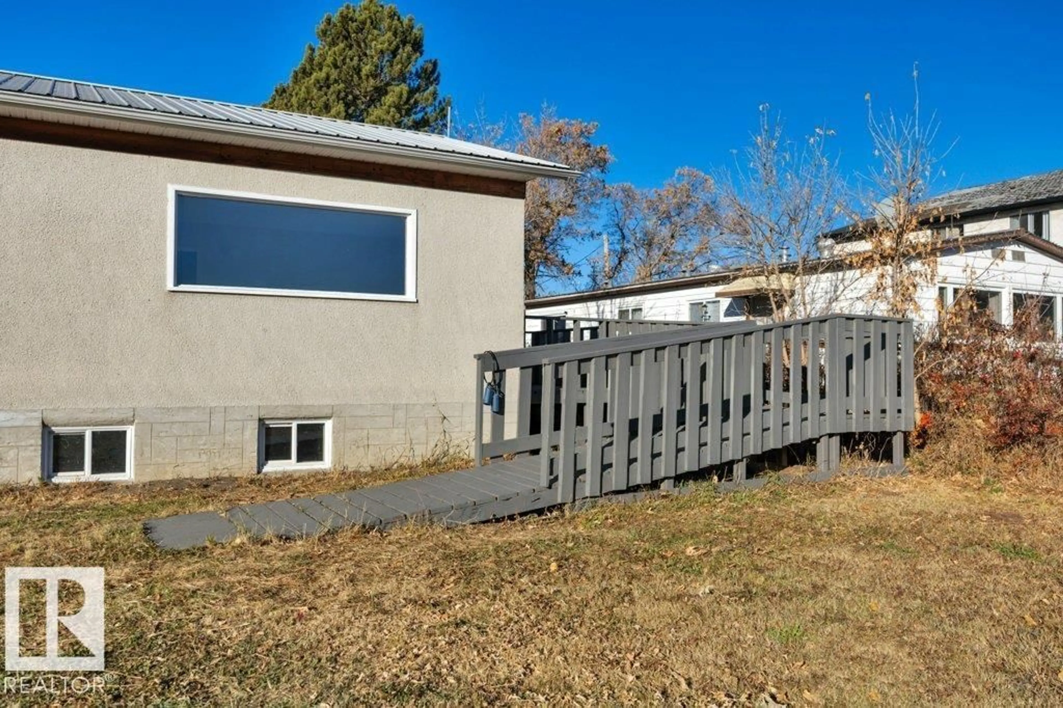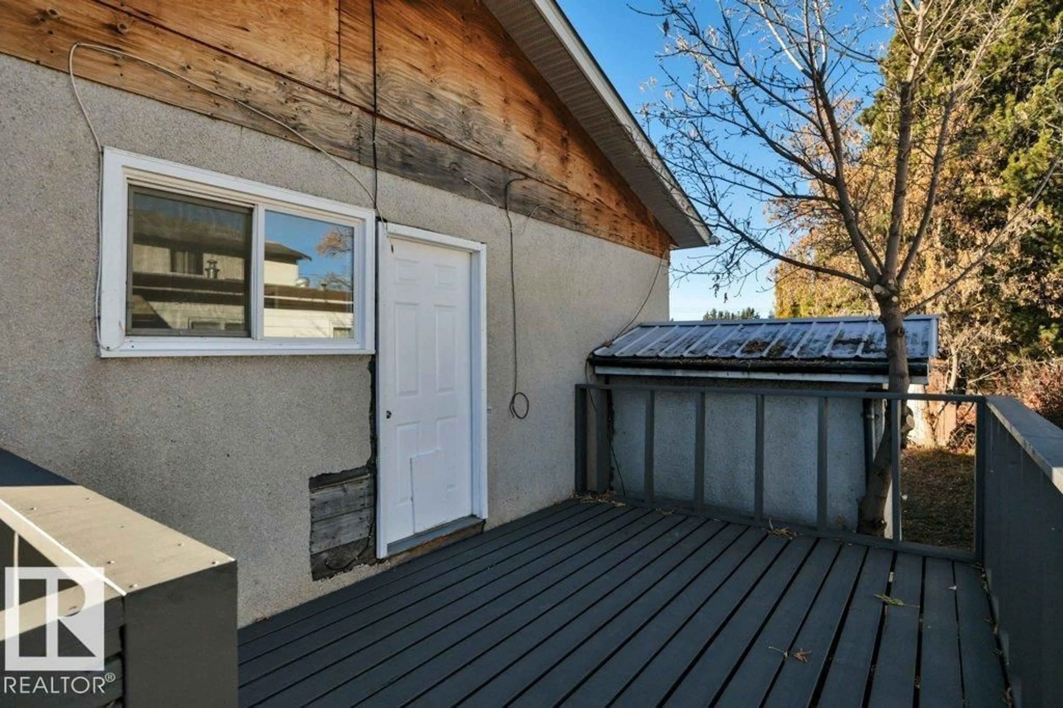5310 & 5312 50 ST, Thorsby, Alberta T0C2P0
Contact us about this property
Highlights
Estimated valueThis is the price Wahi expects this property to sell for.
The calculation is powered by our Instant Home Value Estimate, which uses current market and property price trends to estimate your home’s value with a 90% accuracy rate.Not available
Price/Sqft$195/sqft
Monthly cost
Open Calculator
Description
GREAT OPPORTUNITY, side by side duplex with basement in law suites, for only $314,854. Property consists of 2 bedroom suite, 2 bedroom + den, 1 bedroom + den and 1 bedroom unit. Units are renovated, freshly painted and have new vinyl plank flooring. Each unit has front and side entrances. 2 furnaces and 2 hot water tanks. Huge lot, tons of room to build a garage or shop. 32' x 16 ' shed. (id:39198)
Property Details
Interior
Features
Main level Floor
Living room
Dining room
Kitchen
Primary Bedroom
Exterior
Parking
Garage spaces -
Garage type -
Total parking spaces 8
Property History
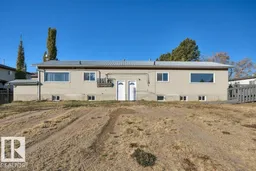 58
58
