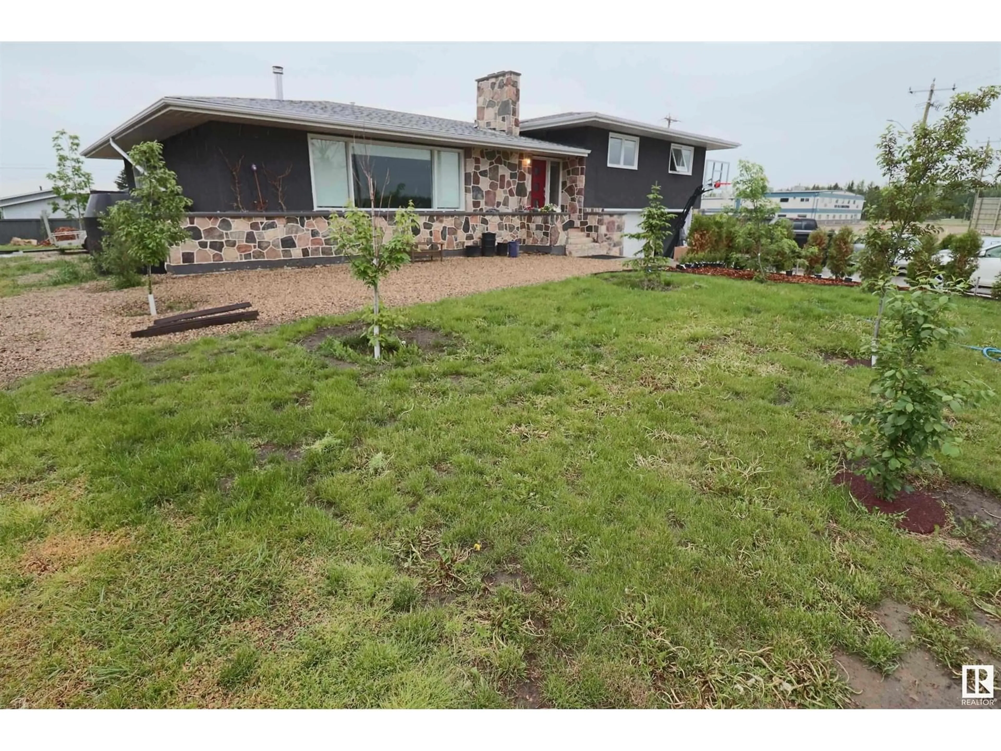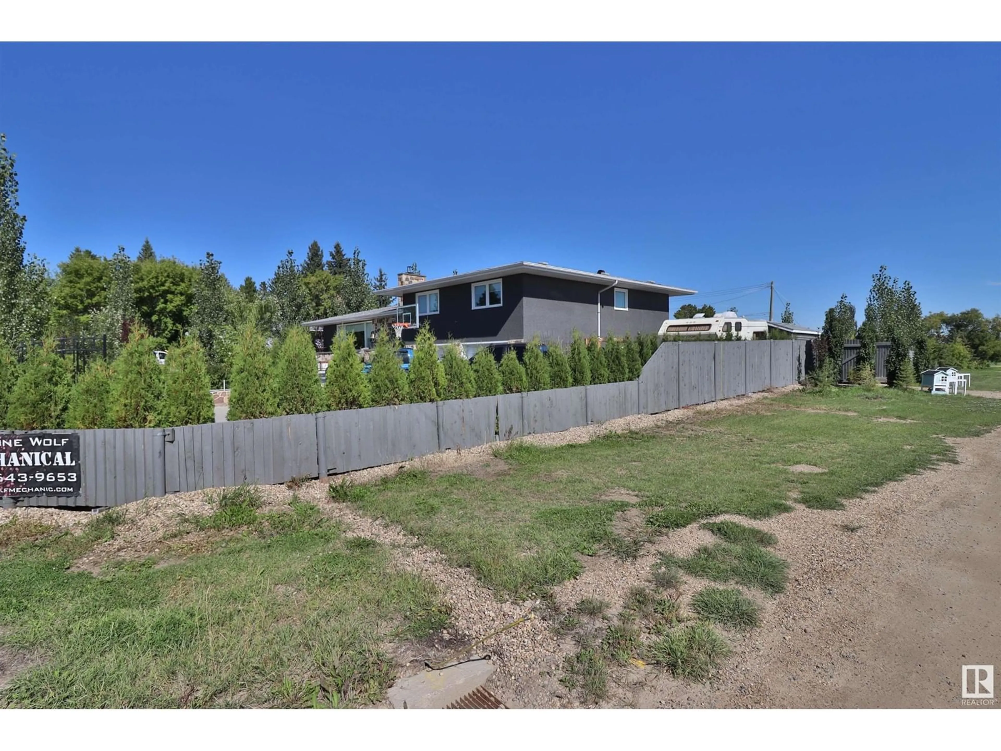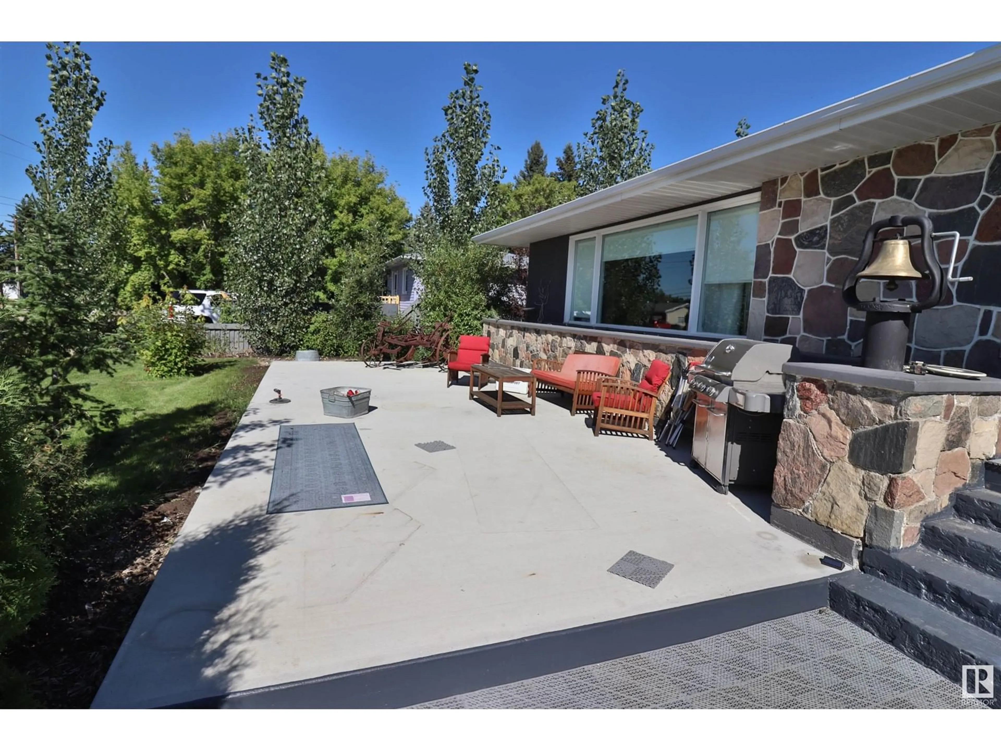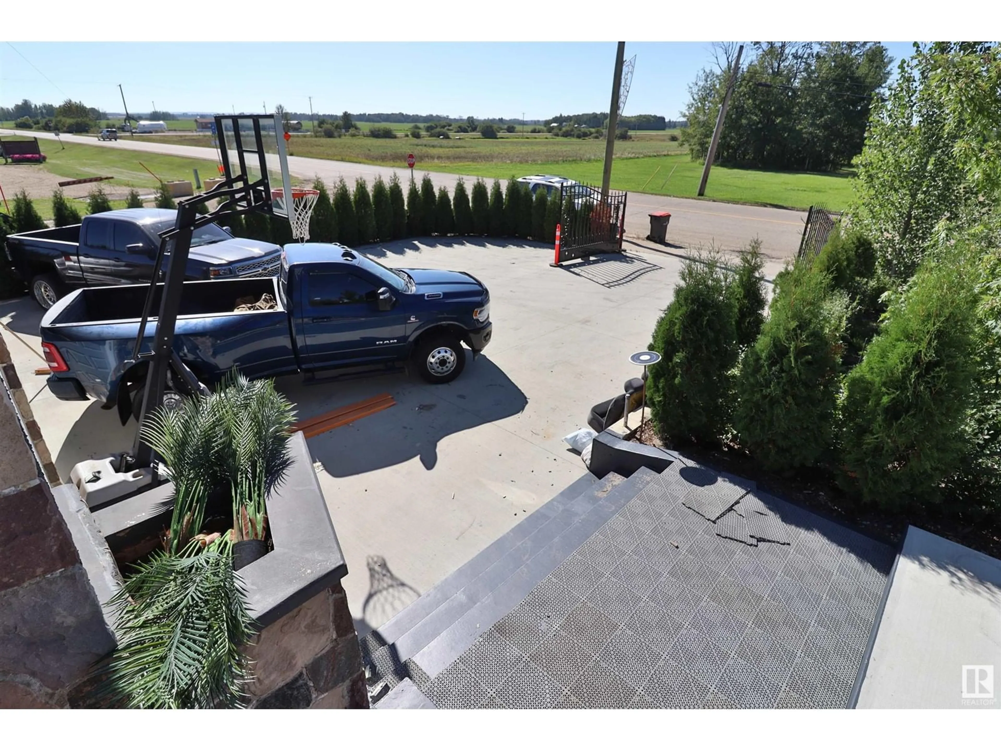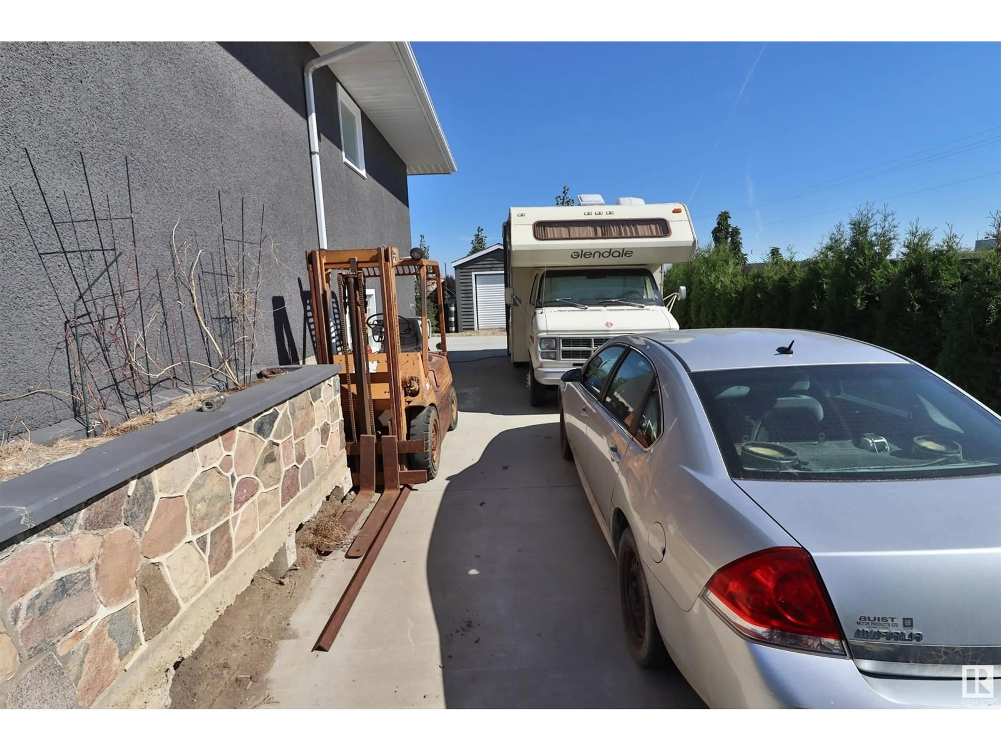Contact us about this property
Highlights
Estimated valueThis is the price Wahi expects this property to sell for.
The calculation is powered by our Instant Home Value Estimate, which uses current market and property price trends to estimate your home’s value with a 90% accuracy rate.Not available
Price/Sqft$287/sqft
Monthly cost
Open Calculator
Description
What a find - A pristine 6 bedroom, 4 bath 2050 SQ. FT. home with extensive upgrades including: all new triple pane windows on main floor and up, new island kitchen with granite countertops, new expansive white cupboards, new appliances, Invincible vinyl flooring throughout main floor, 95% high efficiency furnace, hot water tank, electrical upgrades throughout, paint interior - exterior, new Garage doors, 45 year shingles, 3000 SQ. Ft. of poured driveway and RV pad, new fencing. The huge foyer invites you into the open concept floor plan with living room, brand new insert fireplace, adjoining family area, and dining area leading to the bright open kitchen. Upstairs, enjoy 4 bedrooms and upgraded 3 pce bath along with laundry area. Main door to the oversized double garage that will fit 3 vehicles. The reno'd basement is fully finished with rec room, 2 bedrooms, 3 pce bath, utility / laundry area, and a full second kitchen. The huge double lot has rear lane access and a very private rear yard. BEAUTY (id:39198)
Property Details
Interior
Features
Lower level Floor
Bedroom 6
Second Kitchen
Bedroom 5
Recreation room
Property History
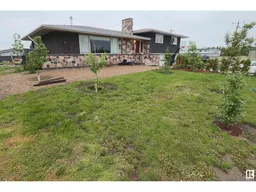 38
38
