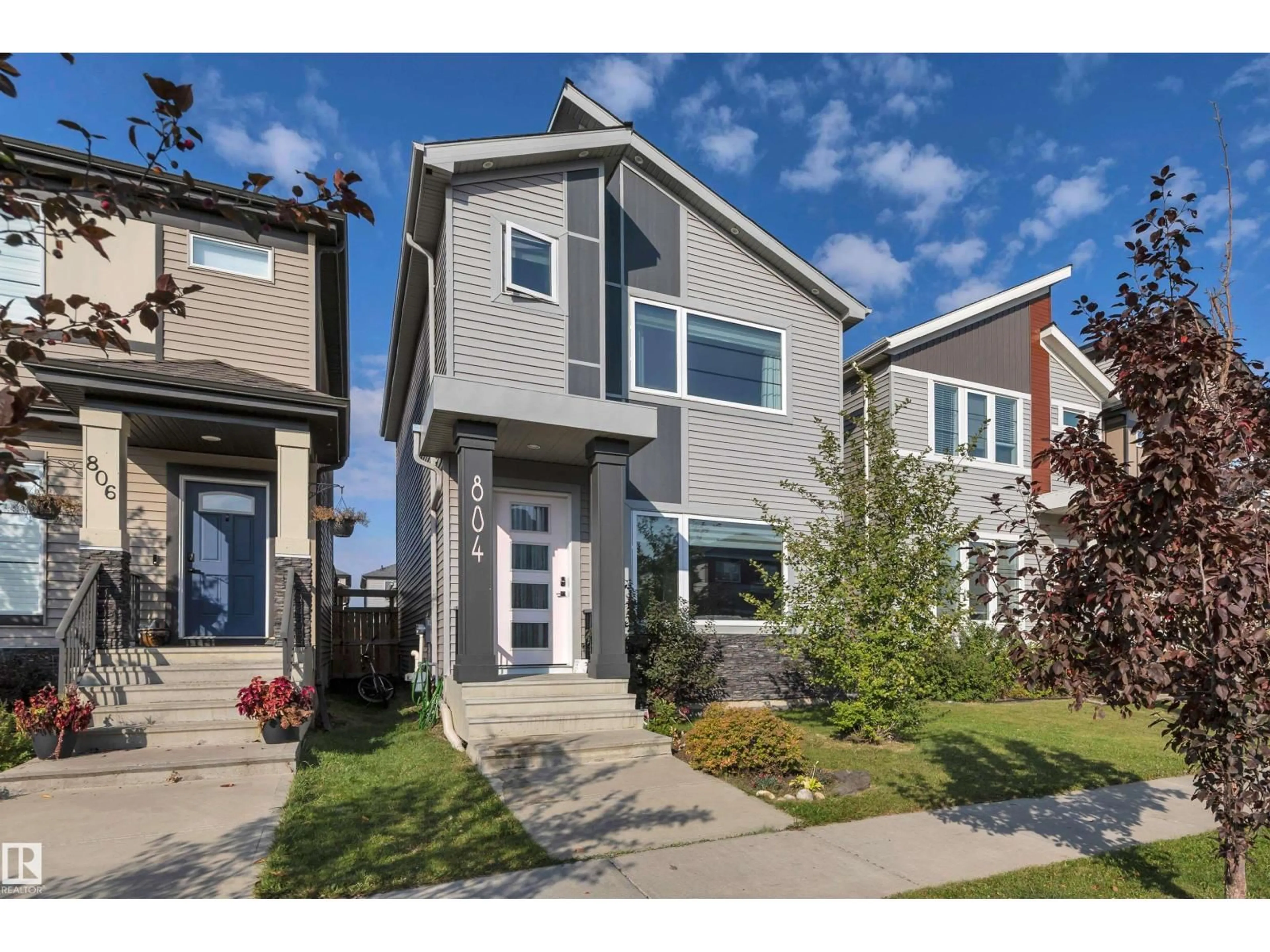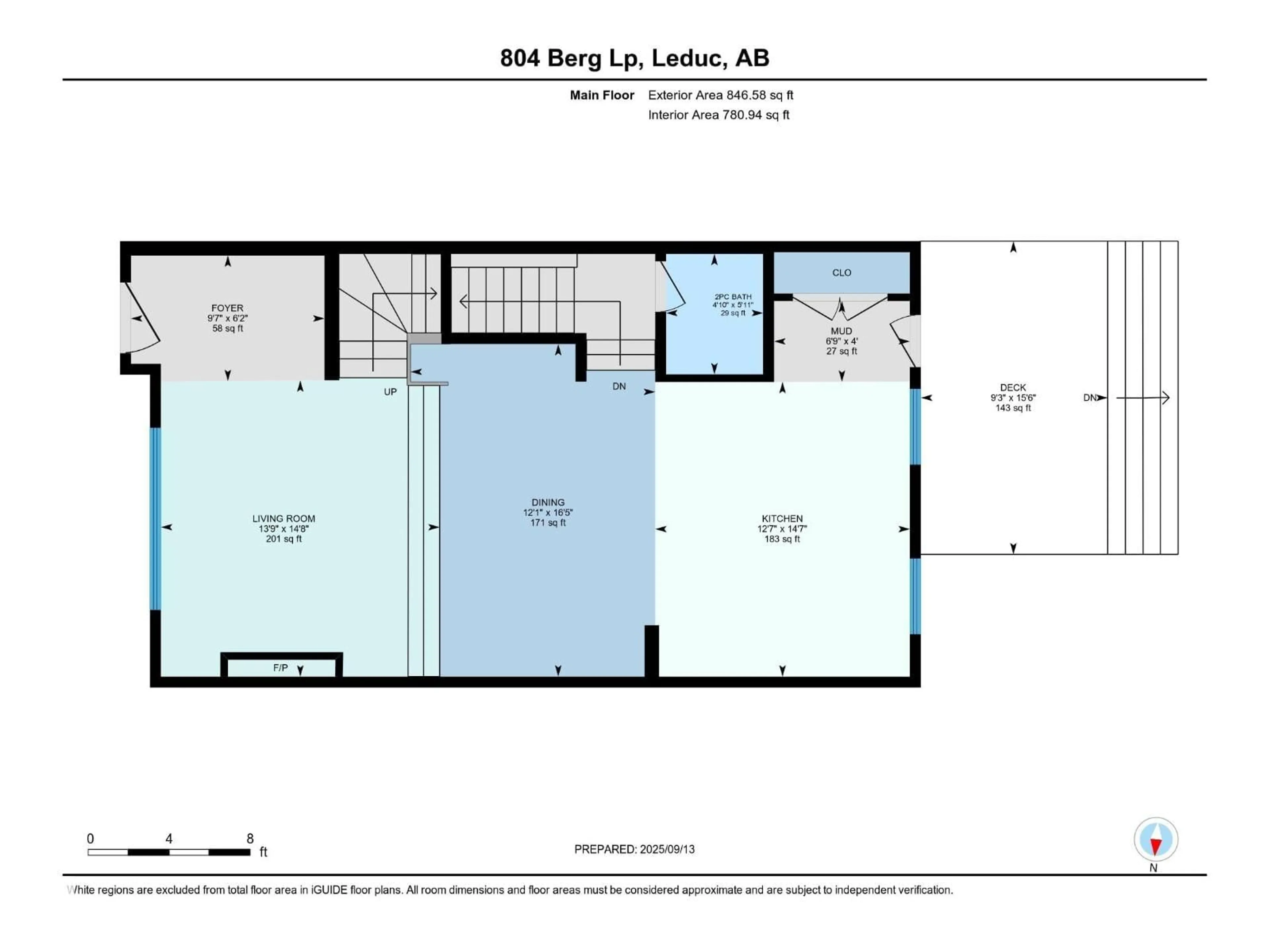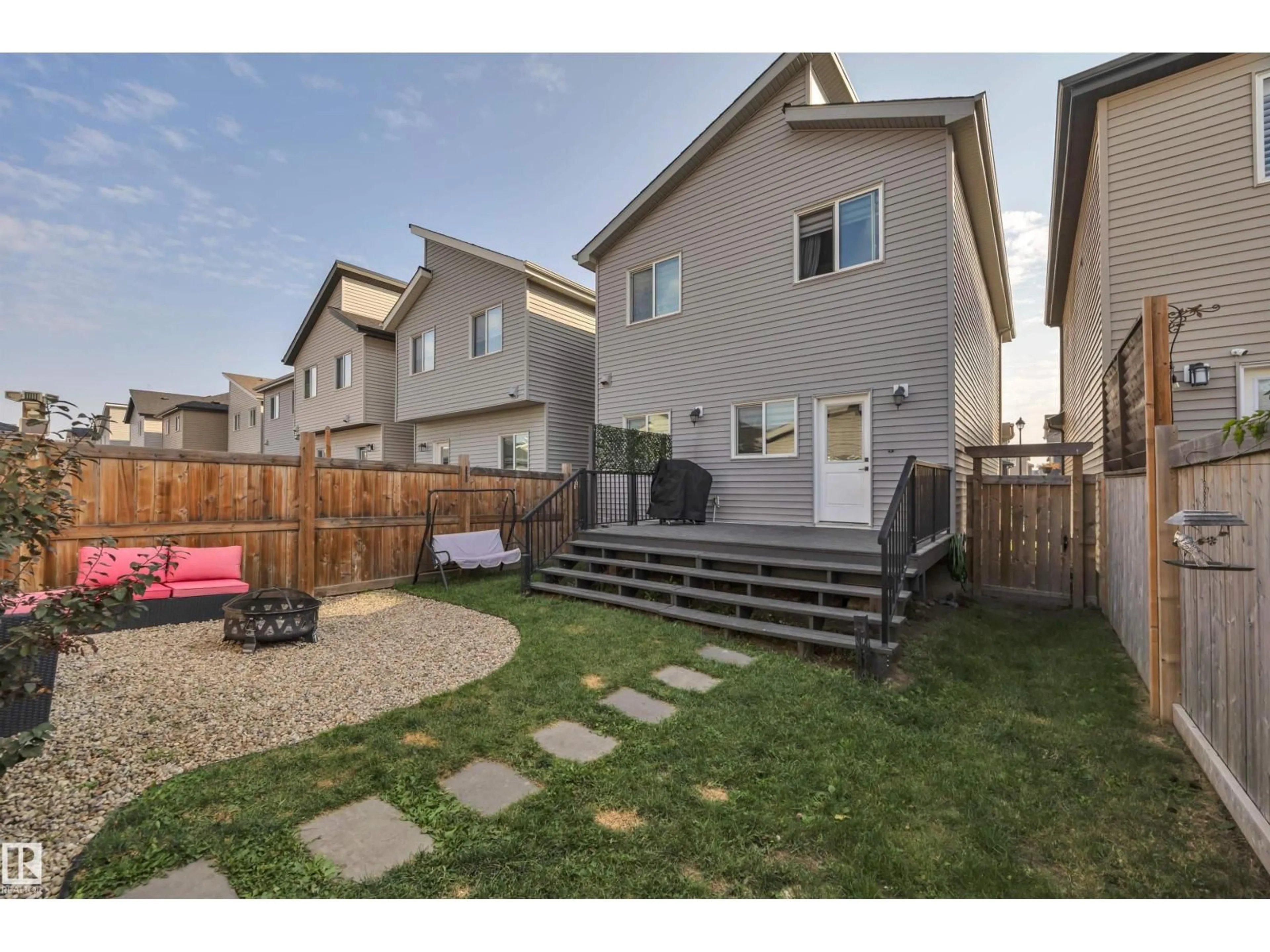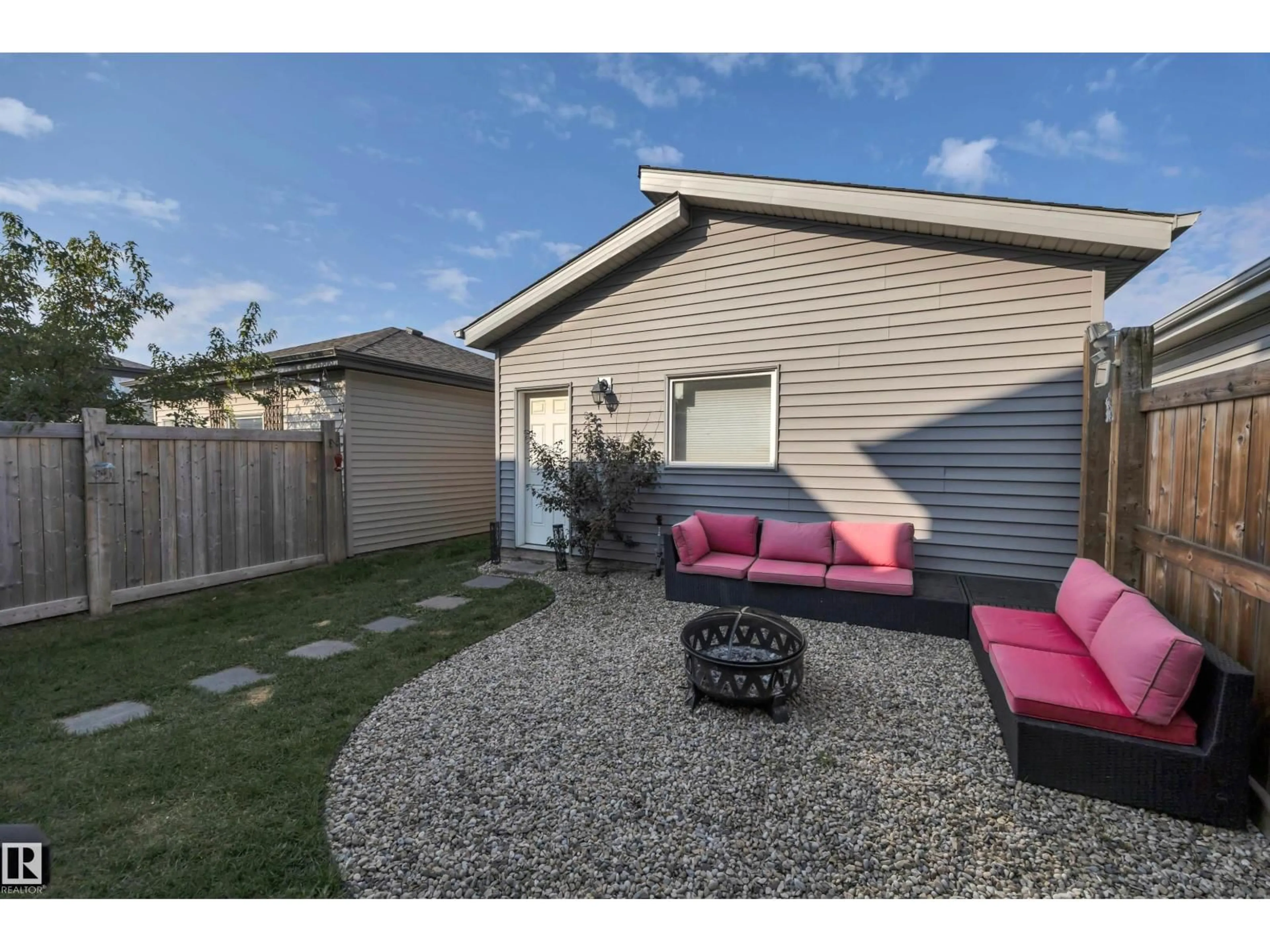804 BERG LO, Leduc, Alberta T9E1G9
Contact us about this property
Highlights
Estimated valueThis is the price Wahi expects this property to sell for.
The calculation is powered by our Instant Home Value Estimate, which uses current market and property price trends to estimate your home’s value with a 90% accuracy rate.Not available
Price/Sqft$285/sqft
Monthly cost
Open Calculator
Description
BLACKSTONE-Architecturally Controlled Promenades Link to the Community’s Professionally Planned Park, Community Lake & Path System. Tucked Away on a Quiet Street. This Home Stands Out With Its Clean, Bold & Decidedly Modern Interpretation of “Home.” Abundance of Natural Light Invokes a Sense of Space & Openness. Open Concept Floor Plan & Bonus Room Plus Fully Developed Basement Provide a Complete Range of Space & Functionality. FEATURES: Over 2471 Total Sq. Ft. 4 BDRMS. 4 Baths. DBL Garage-Insulated & Drywalled. Combination of Durable Laminate & Contemporary Tile Flooring. 7’ Kitchen Island, Quartz Countertops, Upgraded Stainless Appliances w/ Gas Stove. Abundance of Modish Ash Grey Cabinets Complete w/Roll Out Draws. Sleek Subway Tile Back Splash. Primary Suite Incl: a Posh Ensuite w/ Double Sinks & Tiled Shower w/Bench. Added Features: Second Floor Laundry. Convenient Bonus Room. Expansive Deck. Low Maintenance Landscaping. This Property Exemplifies a Deceivingly Spacious & Unique Iteration of Home (id:39198)
Property Details
Interior
Features
Main level Floor
Living room
4.46 x 4.2Dining room
8.01 x 3.68Kitchen
4.44 x 3.84Property History
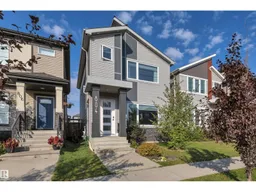 54
54
