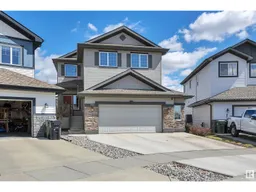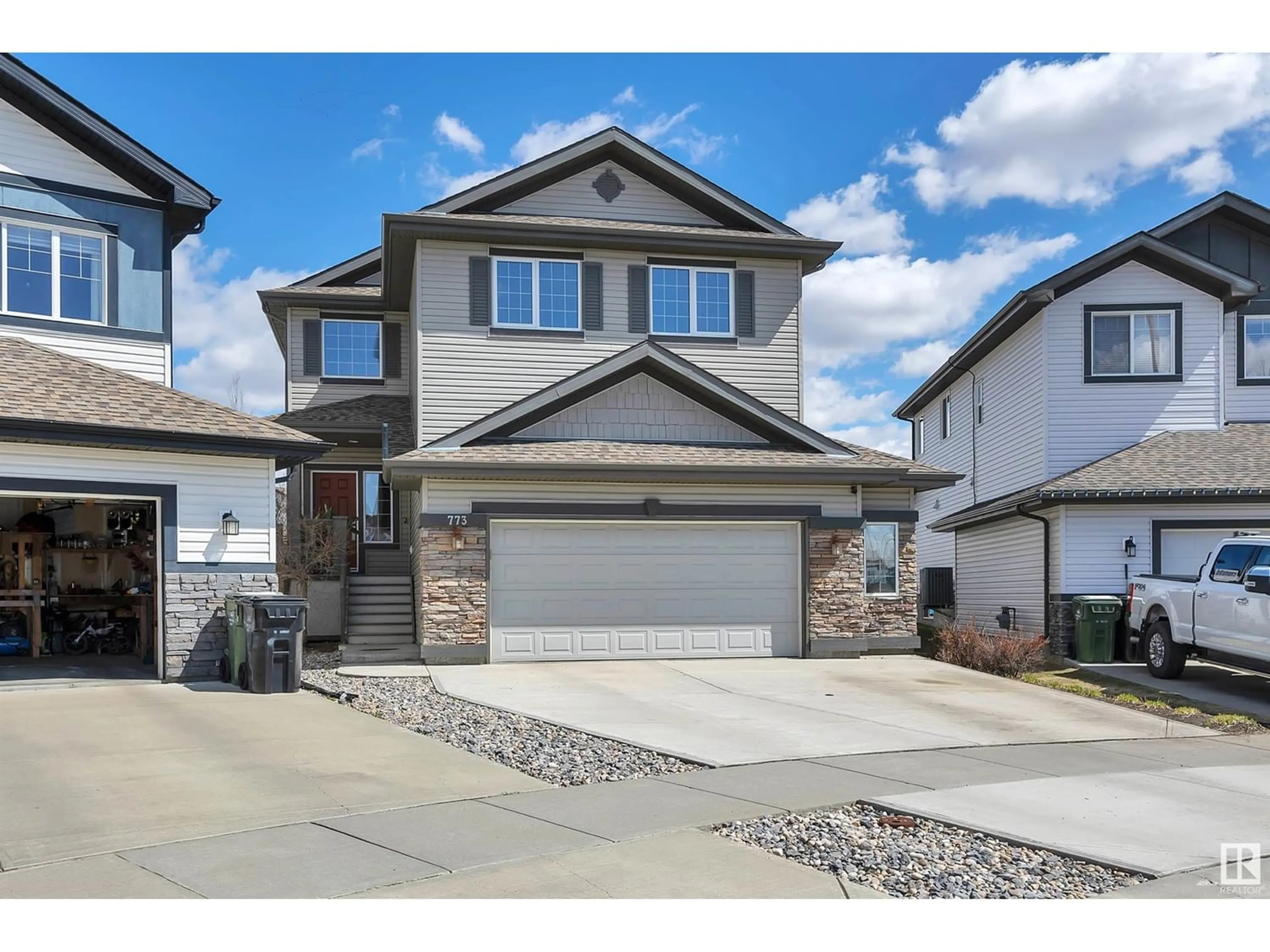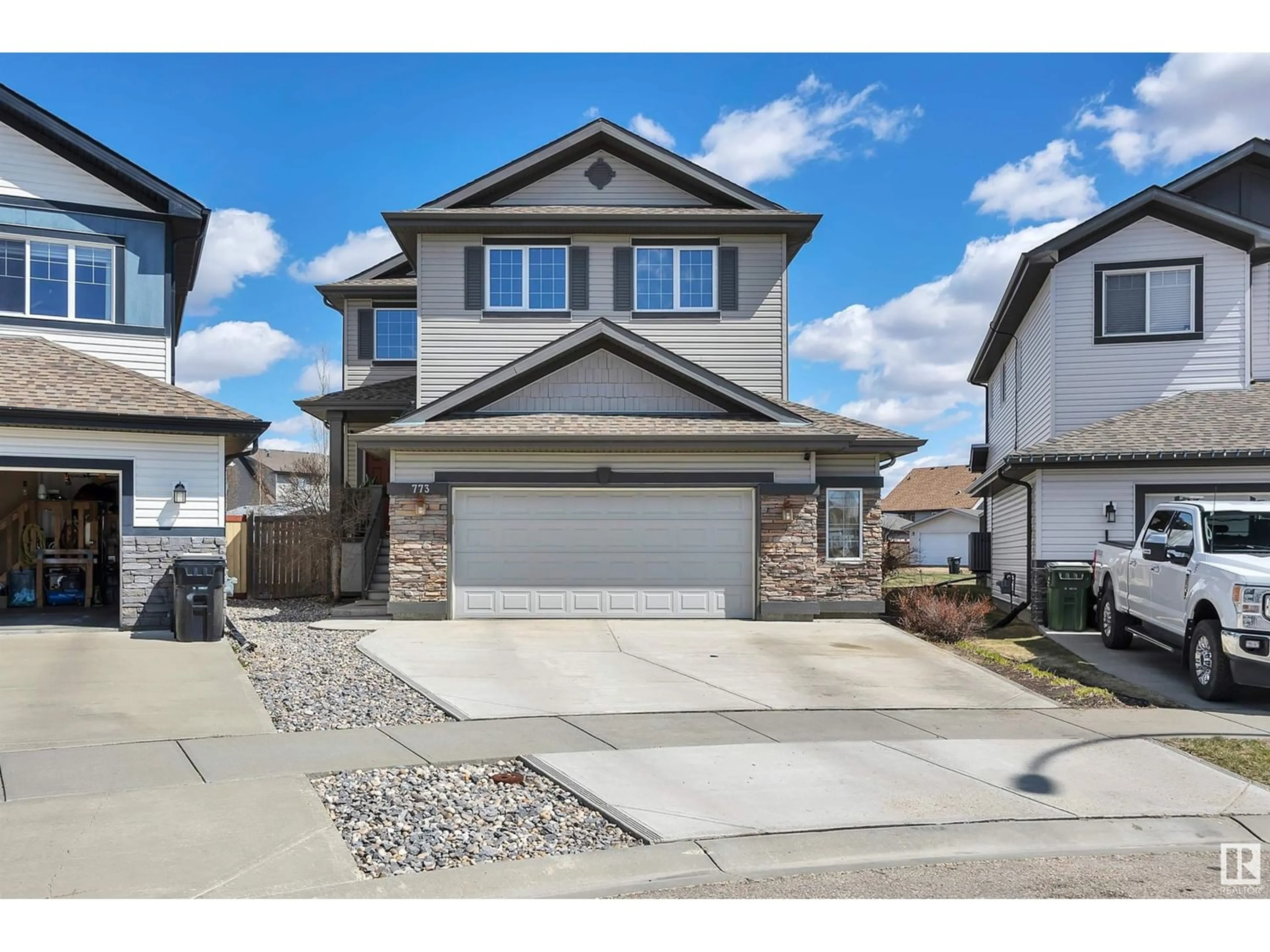773 SOUTHFORK BV, Leduc, Alberta T9E0R2
Contact us about this property
Highlights
Estimated ValueThis is the price Wahi expects this property to sell for.
The calculation is powered by our Instant Home Value Estimate, which uses current market and property price trends to estimate your home’s value with a 90% accuracy rate.Not available
Price/Sqft$247/sqft
Days On Market15 days
Est. Mortgage$2,791/mth
Tax Amount ()-
Description
MASSIVE PIE LOT! RV PARKING! IMMACULATE SHAPE! 25' X 24' OVERSIZED GARAGE! This 2621 sq ft 3 bed, 2.5 bath + 2 den FEELS LIKE A SHOWHOME, & boasts a 9122 sq ft gorgeous mature yard! Feat: 9' ceilings on the main and lower level, hardwood & tile flooring, floor to ceiling gas fireplace, 2 BBQ gas lines, A/C, 2 furnaces, oversized shed, large deck, granite countertops, surround sound speakers, foam wrap exterior insulation & more! Open to above entryway leads to an open concept living / dining / kitchen space; ideal for entertaining! Massive island w/ tons of countertop space, built in ovens & gas cooktop. Main floor den & laundry. Upstairs brings 3 huge bedrooms, including the primary bed w/ w-in closet & upgraded 5 pce ensuite (jetted tub & steam shower), & large & bright bonus room! Basement is partially finished, but huge space for the rec room & Oilers playoff games! 2nd den (add a window for 4th bedroom), bathroom rough in & storage. Located on a quiet street, steps to walking trails. A must see! (id:39198)
Property Details
Interior
Features
Main level Floor
Living room
2.58 m x 2.53 mDining room
4.25 m x 2.18 mKitchen
4.54 m x 4.15 mDen
4.43 m x 3.04 mProperty History
 74
74



