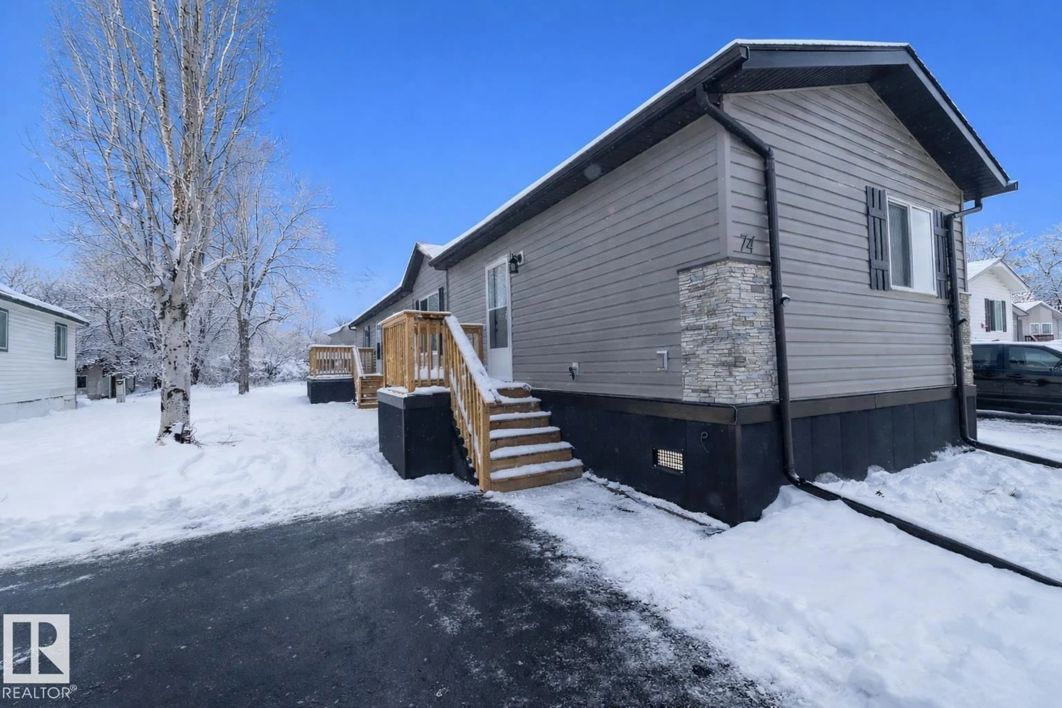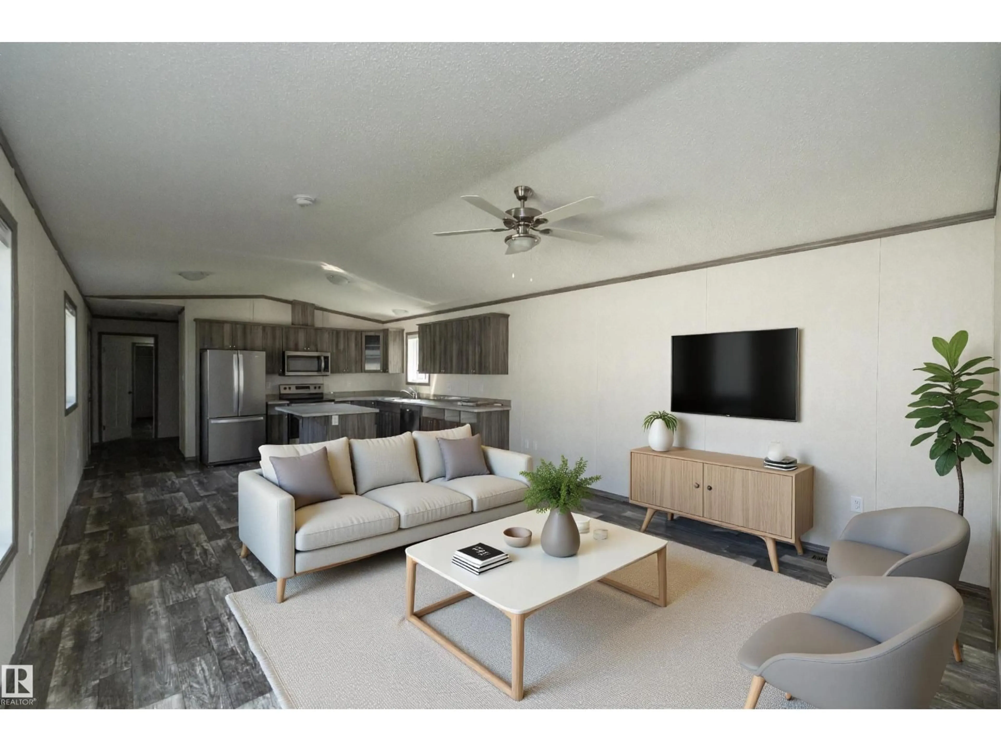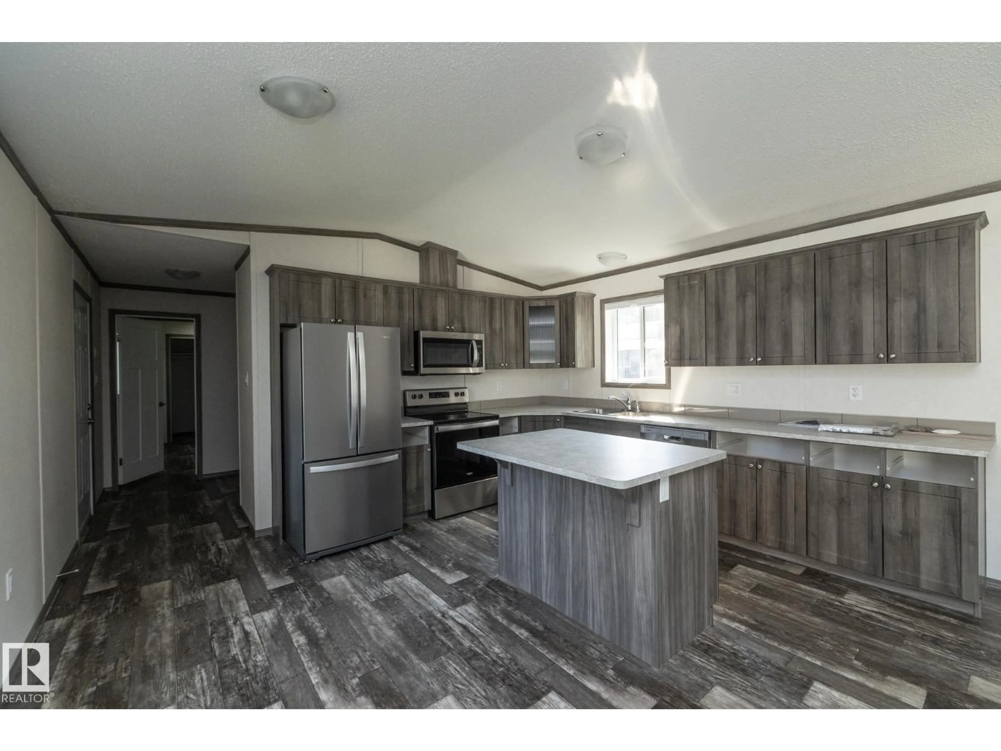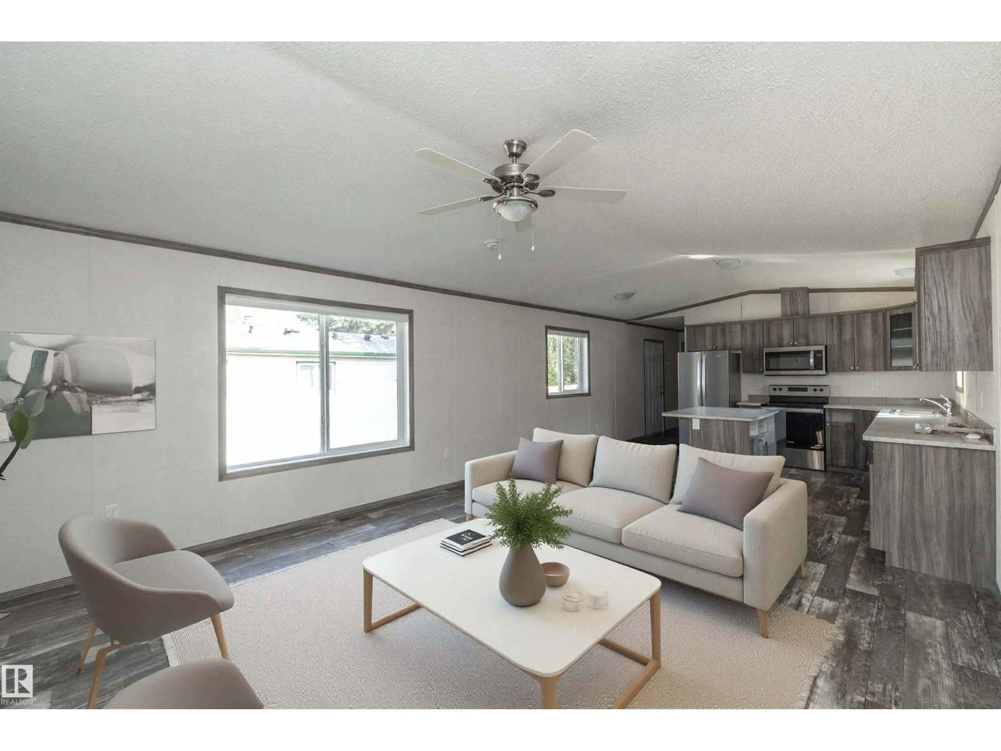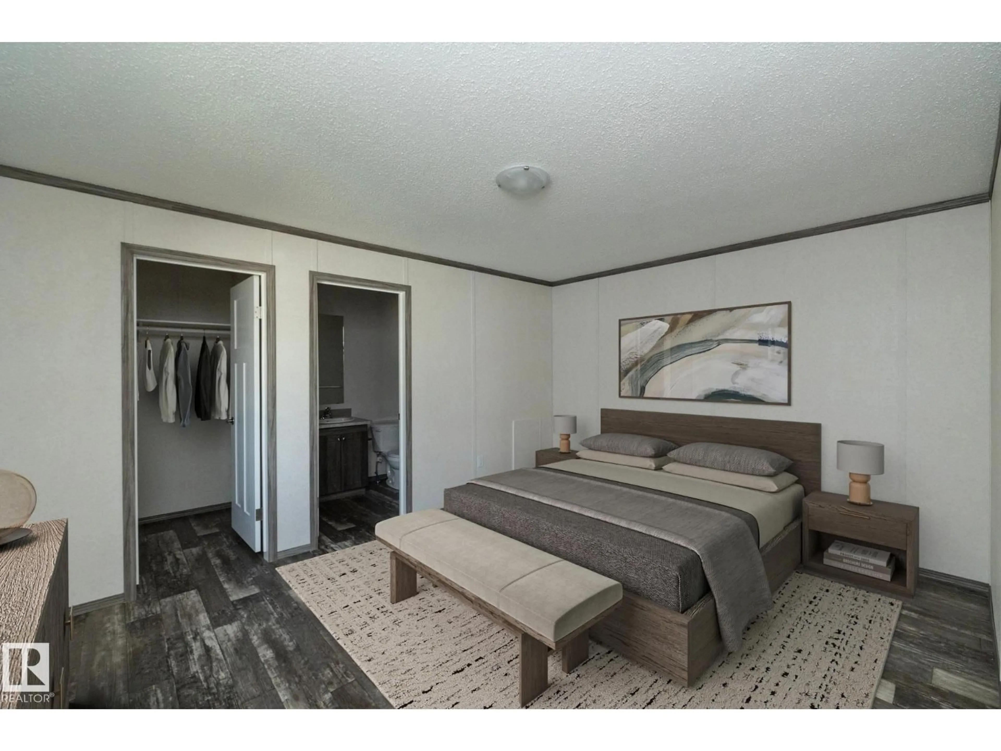Contact us about this property
Highlights
Estimated valueThis is the price Wahi expects this property to sell for.
The calculation is powered by our Instant Home Value Estimate, which uses current market and property price trends to estimate your home’s value with a 90% accuracy rate.Not available
Price/Sqft$185/sqft
Monthly cost
Open Calculator
Description
BRAND NEW FOR THE PRICE OF A USED HOME! Willow Park Estates, located in the heart of Leduc—just steps to shopping, cafés, restaurants, schools, transit, & medical services. This thoughtfully designed home offers true one-level living with a bright, open-concept layout enhanced by vaulted ceilings. The island kitchen features expansive counter space, generous storage & stainless appliance package—perfect for everyday functionality & effortless entertaining. Maintenance-free flooring throughout ensures both durability & ease of care. Built w/modern, energy efficient construction standards, you benefit from improved utility costs, & the potential for preferred mortgage & lower insurance rates. Peace of mind comes standard w/a 1-year builder warranty & 10-year structural warranty. Outside, the lot is landscaped, mostly fenced, dual parking pad & space for a future garden, playset, or outdoor retreat. A smarter move. A newer home. A fresh start. Lot fees $650 monthly, utilities extra. (id:39198)
Property Details
Interior
Features
Main level Floor
Living room
Dining room
Kitchen
Primary Bedroom
Property History
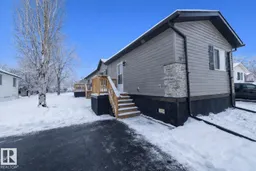 32
32
