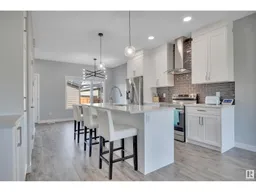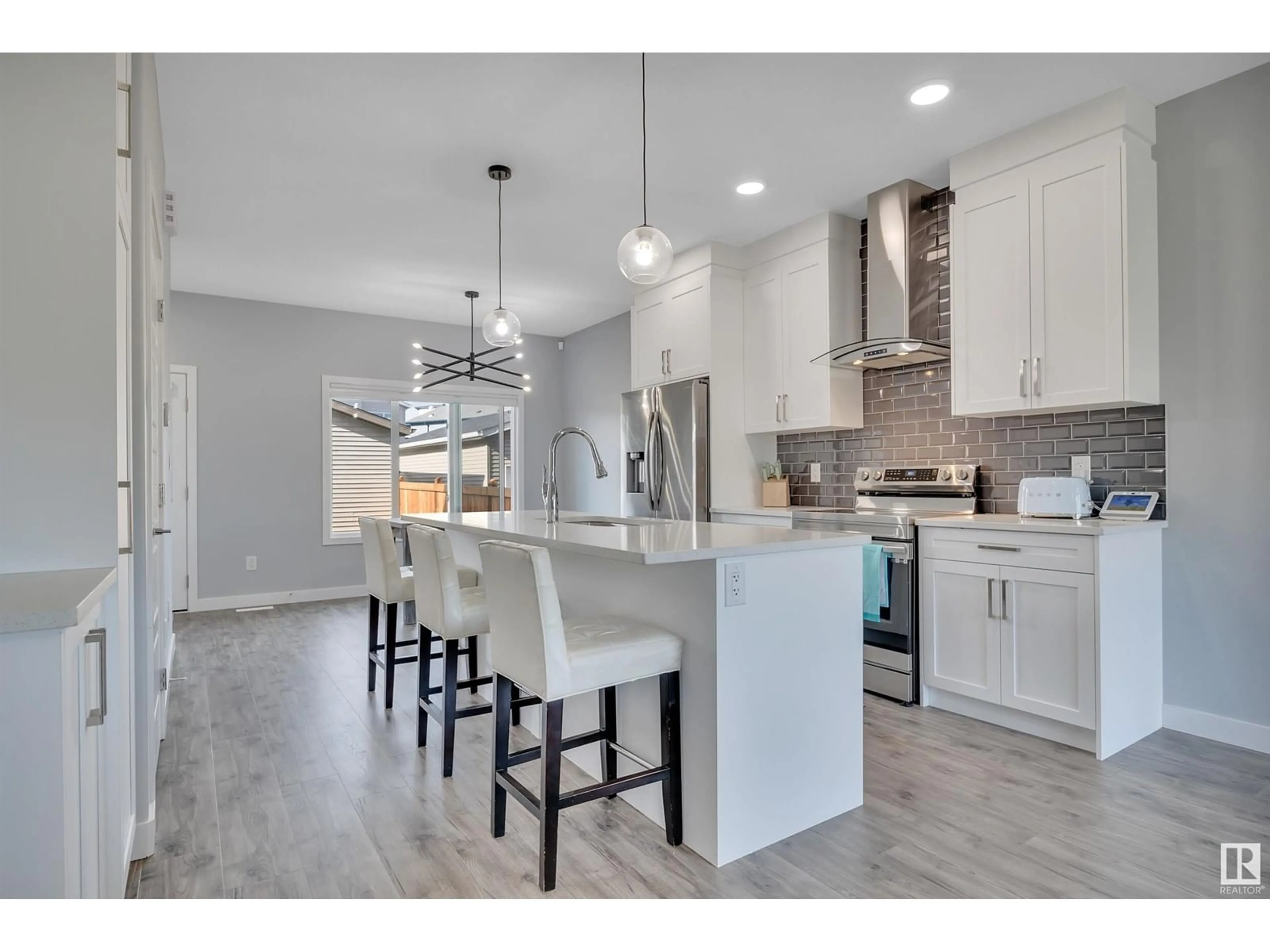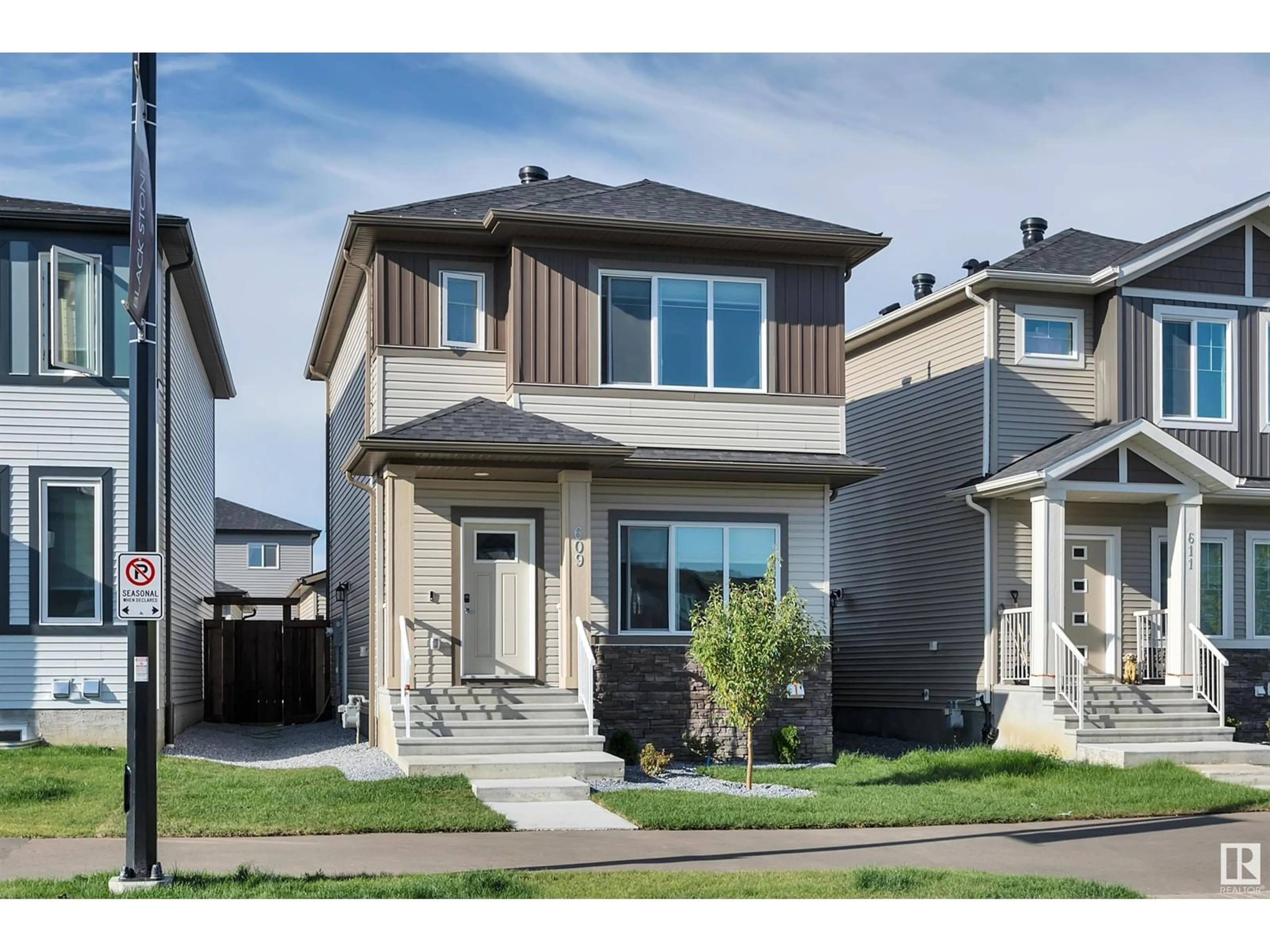609 BLACK STONE BV, Leduc, Alberta T9E1M3
Contact us about this property
Highlights
Estimated ValueThis is the price Wahi expects this property to sell for.
The calculation is powered by our Instant Home Value Estimate, which uses current market and property price trends to estimate your home’s value with a 90% accuracy rate.Not available
Price/Sqft$318/sqft
Est. Mortgage$1,803/mo
Tax Amount ()-
Days On Market87 days
Description
BETTER THAN NEW! SIDE ENTRYWAY! VINYL PLANK UP & DOWN! FULLY LANDSCAPED! DOUBLE DETACHED GARAGE! Searching for a MOVE IN READY home with fence & landscaping done? This 1317 sq ft 3 bed, 2.5 bath stunner shows a 10! Feat: 9' ceilings on the main & basement, quartz countertops throughout, S/S appliances, sleek subway tile backsplash, brand new sod, rock, trees, & fence, & more! Open concept main floor unites the living / dining / kitchen space; ideal for entertaining & ample natural light. Large island, coffee bar / pantry, & 2 pce bath. Upstairs brings 3 bedrooms, including the primary bedroom w/ 4 pce ensuite & walk in closet. Upper level laundry & additional 4 pce bath for the kids. Basement is wide open for future LEGAL SUITE development, or finish with 4th bedroom, rec room, or use as storage. Double garage w/ parking pad in the rear. Only steps to the pirate park, walking trails, and quick access to shopping. Great value for this turnkey home; don't miss it! (id:39198)
Property Details
Interior
Features
Main level Floor
Living room
4.23 m x 2.9 mDining room
3.69 m x 2.36 mKitchen
2.71 m x 4.02 mProperty History
 38
38

