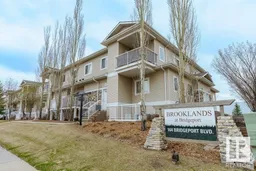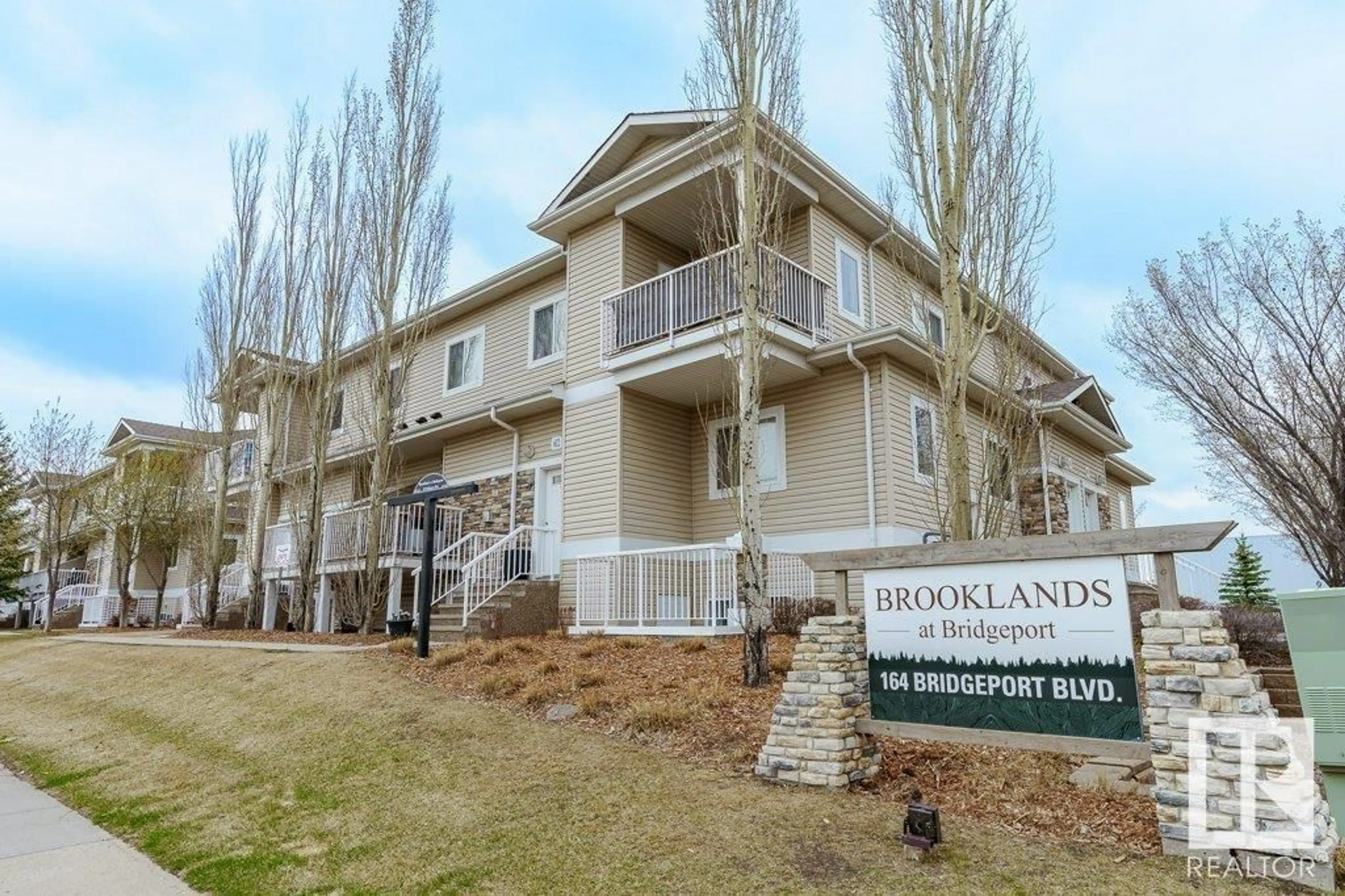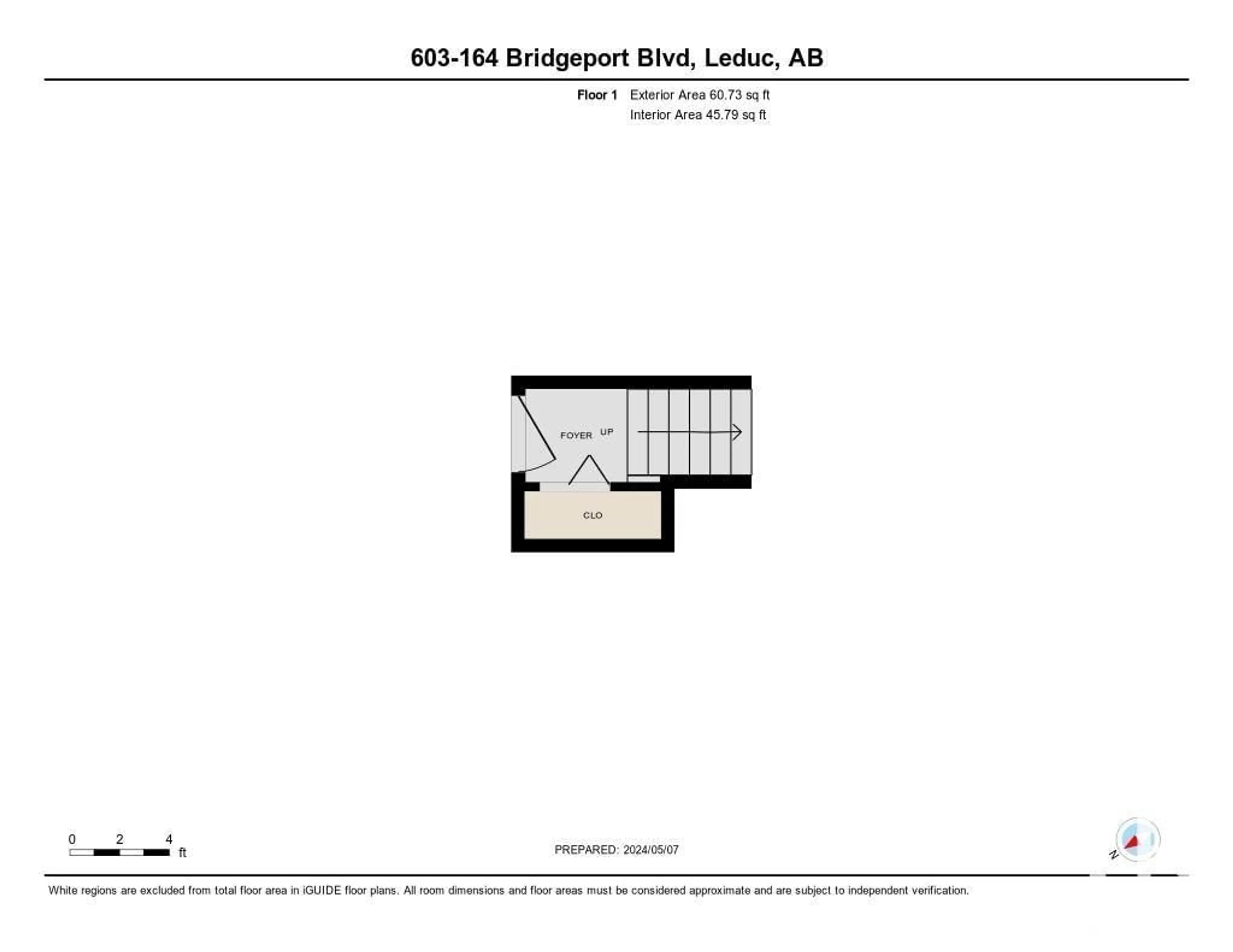#603 164 BRIDGEPORT BV, Leduc, Alberta T9E8B2
Contact us about this property
Highlights
Estimated ValueThis is the price Wahi expects this property to sell for.
The calculation is powered by our Instant Home Value Estimate, which uses current market and property price trends to estimate your home’s value with a 90% accuracy rate.Not available
Price/Sqft$182/sqft
Days On Market13 days
Est. Mortgage$773/mth
Maintenance fees$312/mth
Tax Amount ()-
Description
Upper level 2 bedroom unit with a sunny west view to watch the sunsets! This open floorplan has an abundance of natural light and high ceilings add to the open plan.. Many features include: storage room off the balcony, gas line to BBQ (which stays with the unit), in suite laundry, pantry closet in kitchen, garburator, walk in closet in master bedroom and a parking stall steps from the door (#66). Updates include: paint, newer tub & tiling, upgraded lino flooring in kitchen & bath. There is also street parking in front of your unit. This property is ideal for small families or individuals looking for a cozy home. The balcony is perfect for enjoying the outdoors & hosting gatherings with friends and family. The proximity to schools, shopping centers, and highways makes this location highly desirable for those seeking convenience and accessibility in their daily lives. Offers a blend of modern amenities, convenient location, and comfortable living spaces, making it a great choice for your new hom (id:39198)
Property Details
Interior
Features
Main level Floor
Living room
4.64 m x 6.45 mKitchen
3.5 m x 3.04 mPrimary Bedroom
3.81 m x 3.32 mBedroom 2
3.1 m x 2.97 mExterior
Parking
Garage spaces 1
Garage type Stall
Other parking spaces 0
Total parking spaces 1
Condo Details
Inclusions
Property History
 30
30



