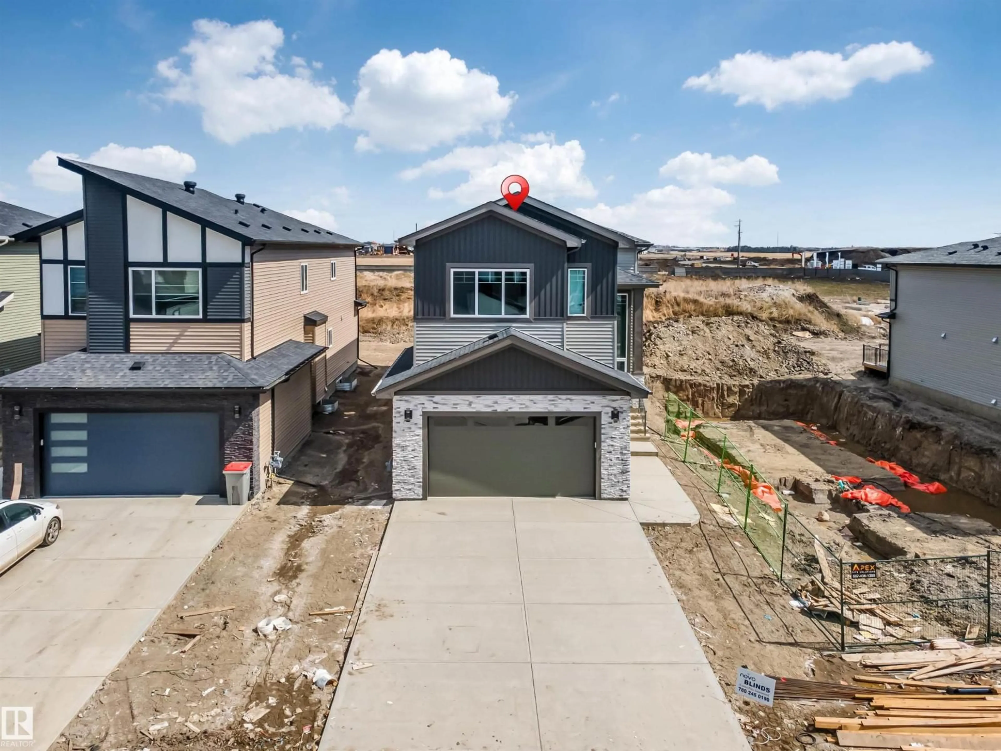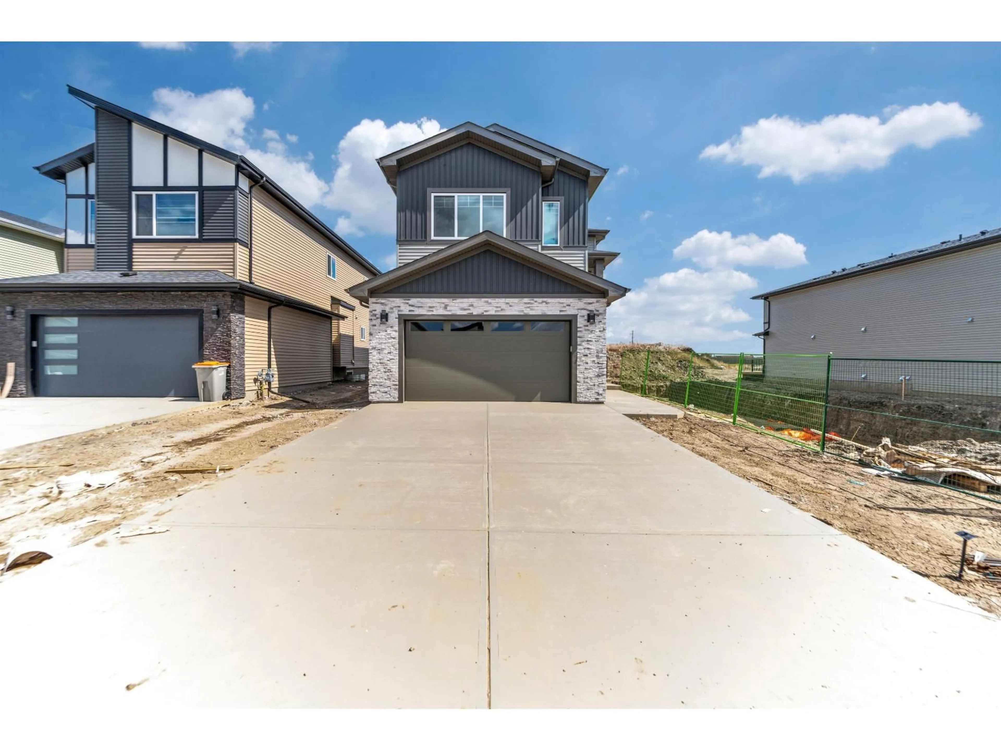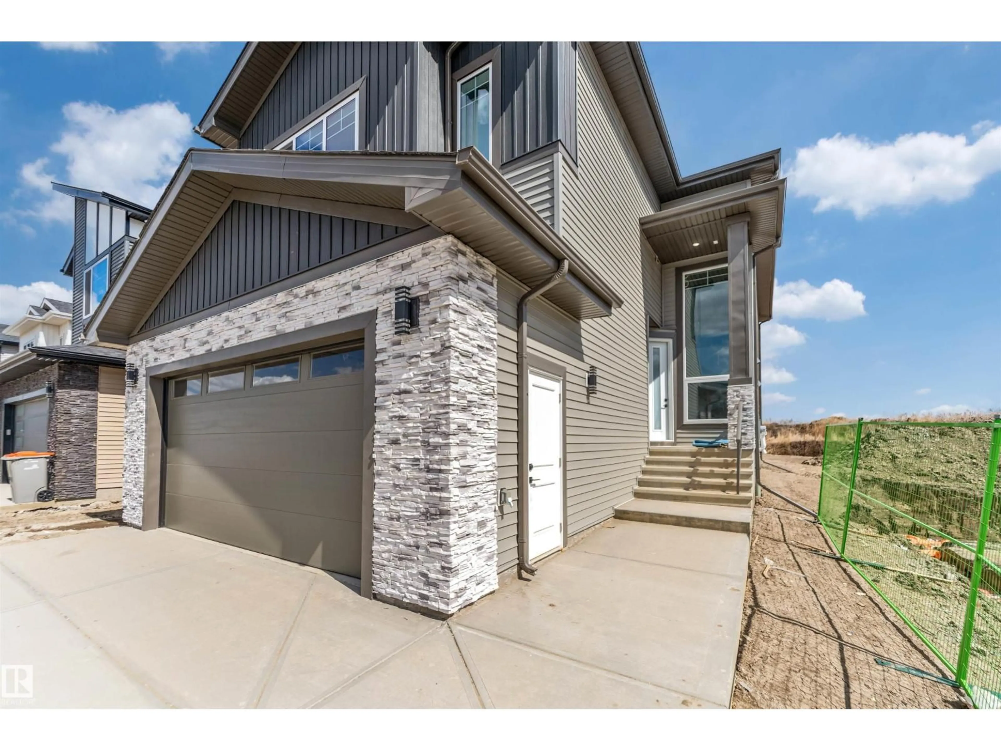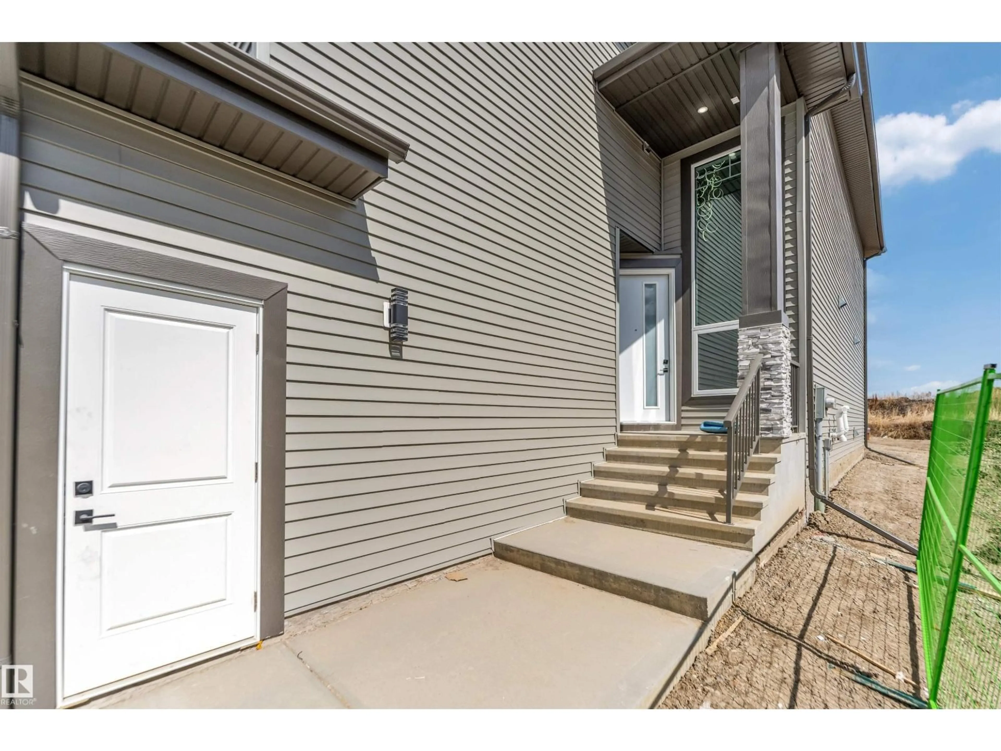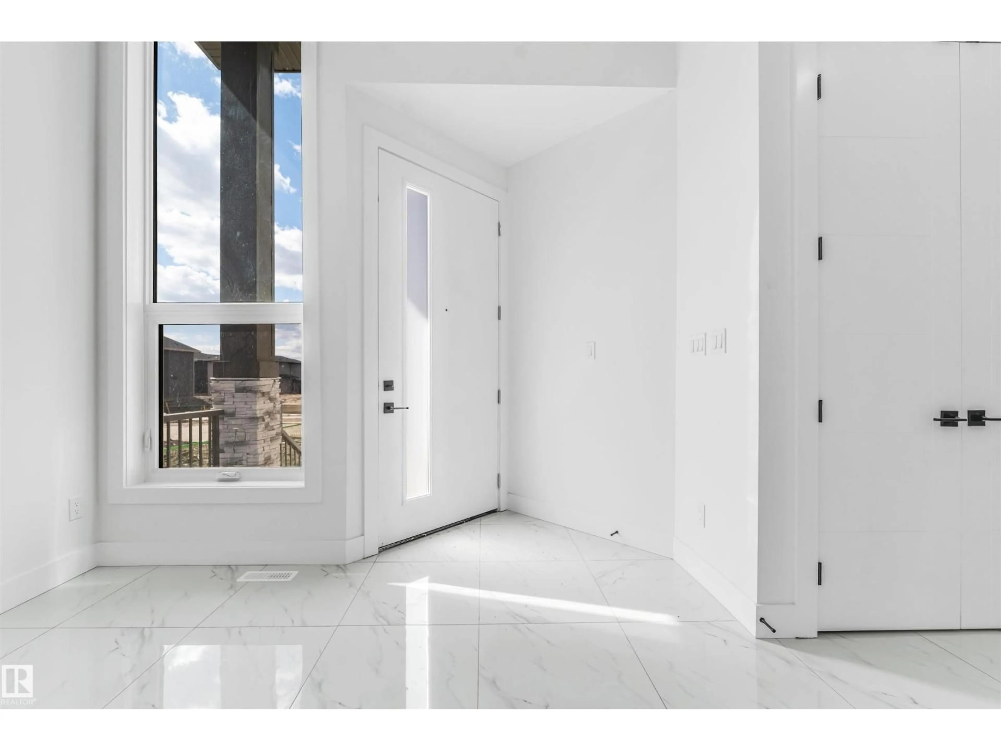451 CRYSTAL CREEK LI, Leduc, Alberta T9E0X5
Contact us about this property
Highlights
Estimated valueThis is the price Wahi expects this property to sell for.
The calculation is powered by our Instant Home Value Estimate, which uses current market and property price trends to estimate your home’s value with a 90% accuracy rate.Not available
Price/Sqft$281/sqft
Monthly cost
Open Calculator
Description
Welcome to a masterpiece of modern living in the sought-after Crystal Creek community. This stunning home artfully blends sophisticated design with everyday functionality across over 2,300 square feet of thoughtfully arranged space. The main level impresses with an open-concept layout, where a chef's kitchen complete with a practical spice kitchen flows seamlessly into a great room anchored by an electric fireplace, creating an ideal space for entertaining. A main-floor bedroom and full bath offer excellent flexibility for guests or family. Upstairs, the private primary suite is a true retreat, boasting a walk-in closet and a spa-inspired ensuite. Two additional generously sized bedrooms, a convenient laundry room, and a cozy bonus room provide ample space for everyone. Soaring open-to-below views and large windows flood the interior with natural light, enhancing the sense of airy grandeur. With an unfinished basement presenting limitless potential,**Photos are representative** (id:39198)
Property Details
Interior
Features
Main level Floor
Living room
Dining room
3.55 x 4.21Kitchen
2.89 x 3.5Bedroom 4
3.04 x 3.85Property History
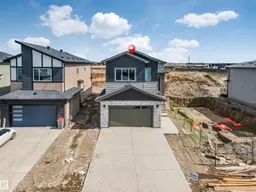 58
58
