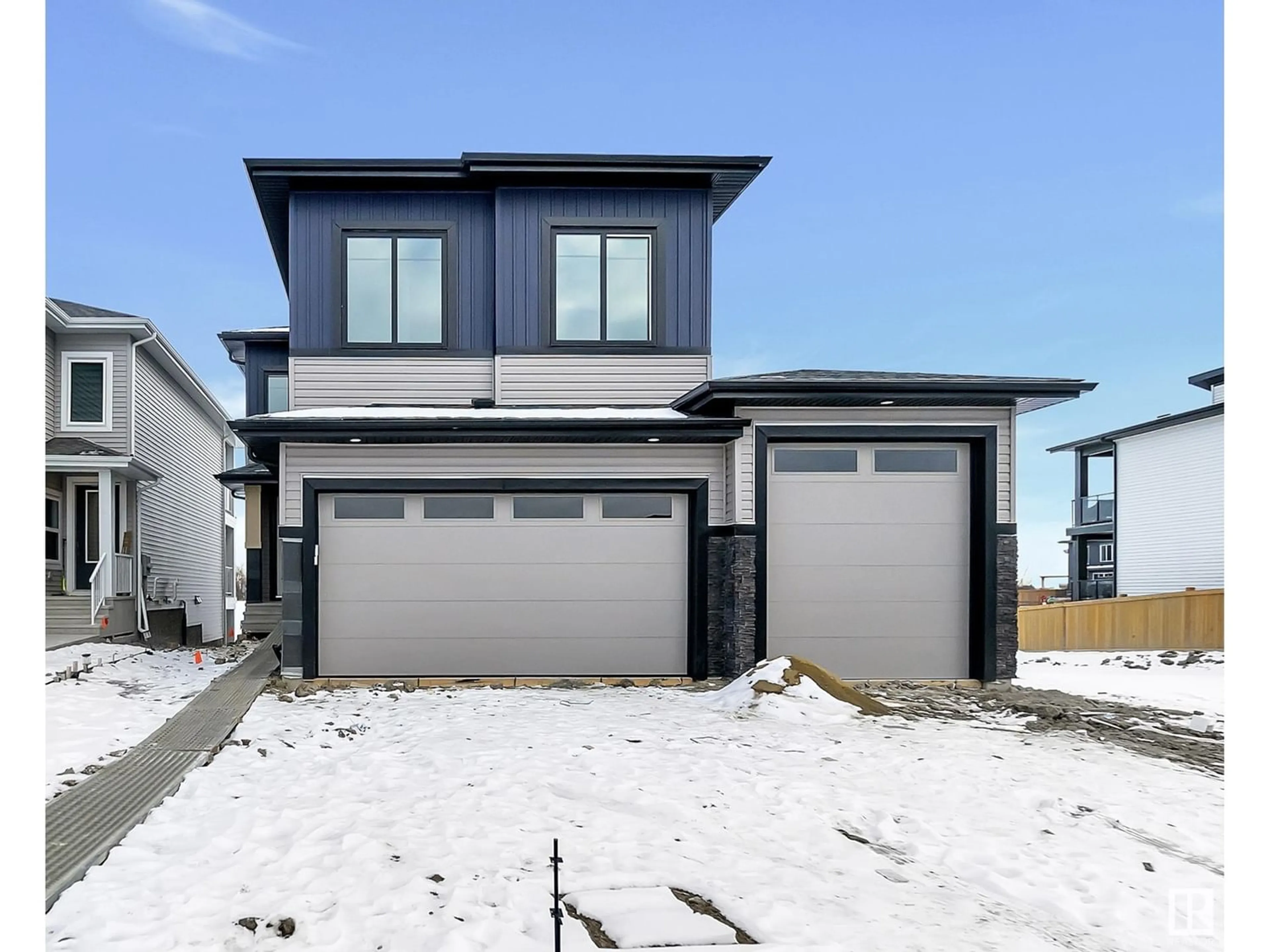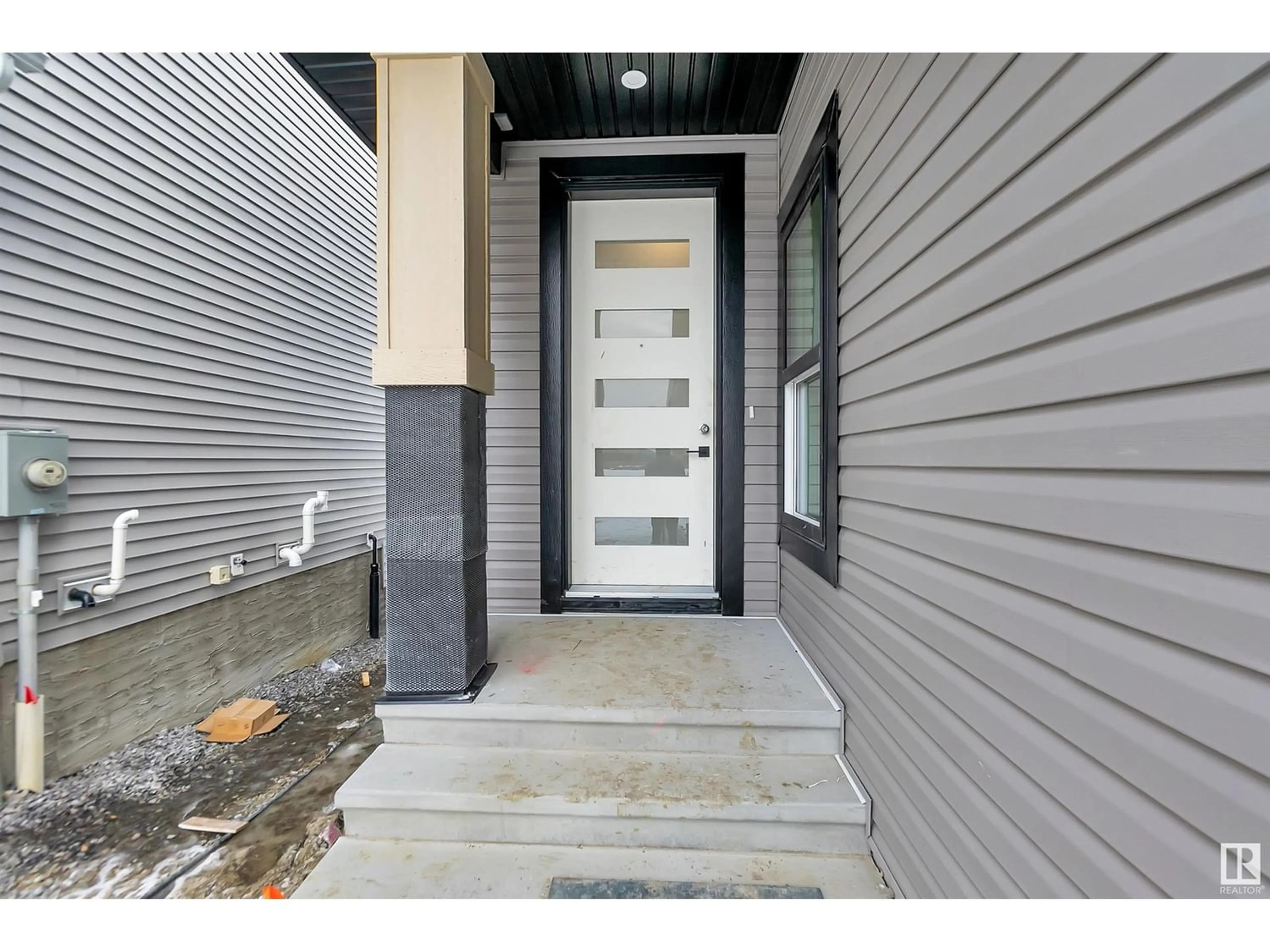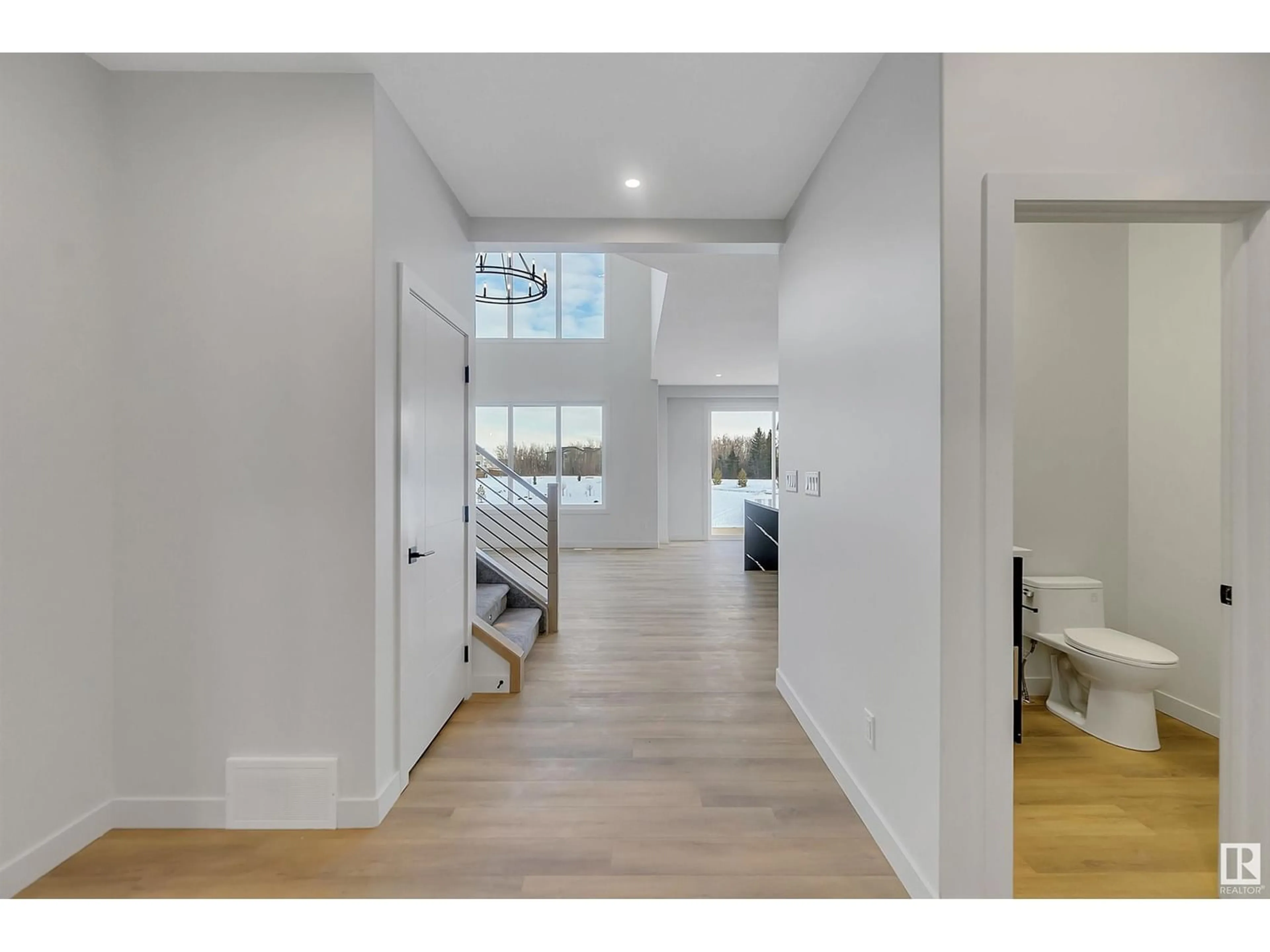45 DALQUIST BA, Leduc, Alberta T9E1N7
Contact us about this property
Highlights
Estimated ValueThis is the price Wahi expects this property to sell for.
The calculation is powered by our Instant Home Value Estimate, which uses current market and property price trends to estimate your home’s value with a 90% accuracy rate.Not available
Price/Sqft$292/sqft
Days On Market23 days
Est. Mortgage$2,873/mth
Tax Amount ()-
Description
Welcome Home! This stunning ART Homes custom built 2 storey located in the sought out community of Meadowview features tons of oversized window and 9ft ceilings on all levels. The main floor features a spacious open concept floorplan and includes a living room with an open to above ceiling with a decorative electric fireplace. The kitchen includes a large centre island with bright dual-tone cabinetry, Quartz Countertop throughout, a walkthrough pantry, mud room with built in bench and hooks, half bath and den, and a private balcony overlooking the lake and walking trail. Leading upstairs there are 3 large bedrooms and 2 full bathrooms. Primary bedroom includes 5pc ensuite and a huge walk through closet, Laundry room and a bonus room with electric fireplace. Huge triple car garage with RV garage door and parking that will fit all your cars and toys. Partial walkout basement overlooking the pond. Minutes away from all shopping centres, schools, parks, quick access to HWY 2 and Edmonton Int. Airport. (id:39198)
Property Details
Interior
Features
Main level Floor
Living room
4 m x 4.57 mDining room
4.25 m x 2.65 mKitchen
4.25 m x 4.02 mDen
3.18 m x 2.55 mExterior
Parking
Garage spaces 6
Garage type -
Other parking spaces 0
Total parking spaces 6
Property History
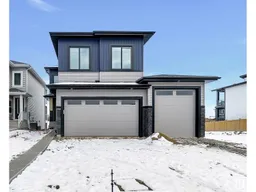 27
27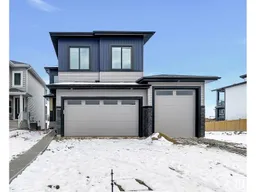 28
28
