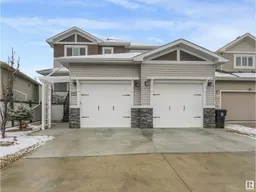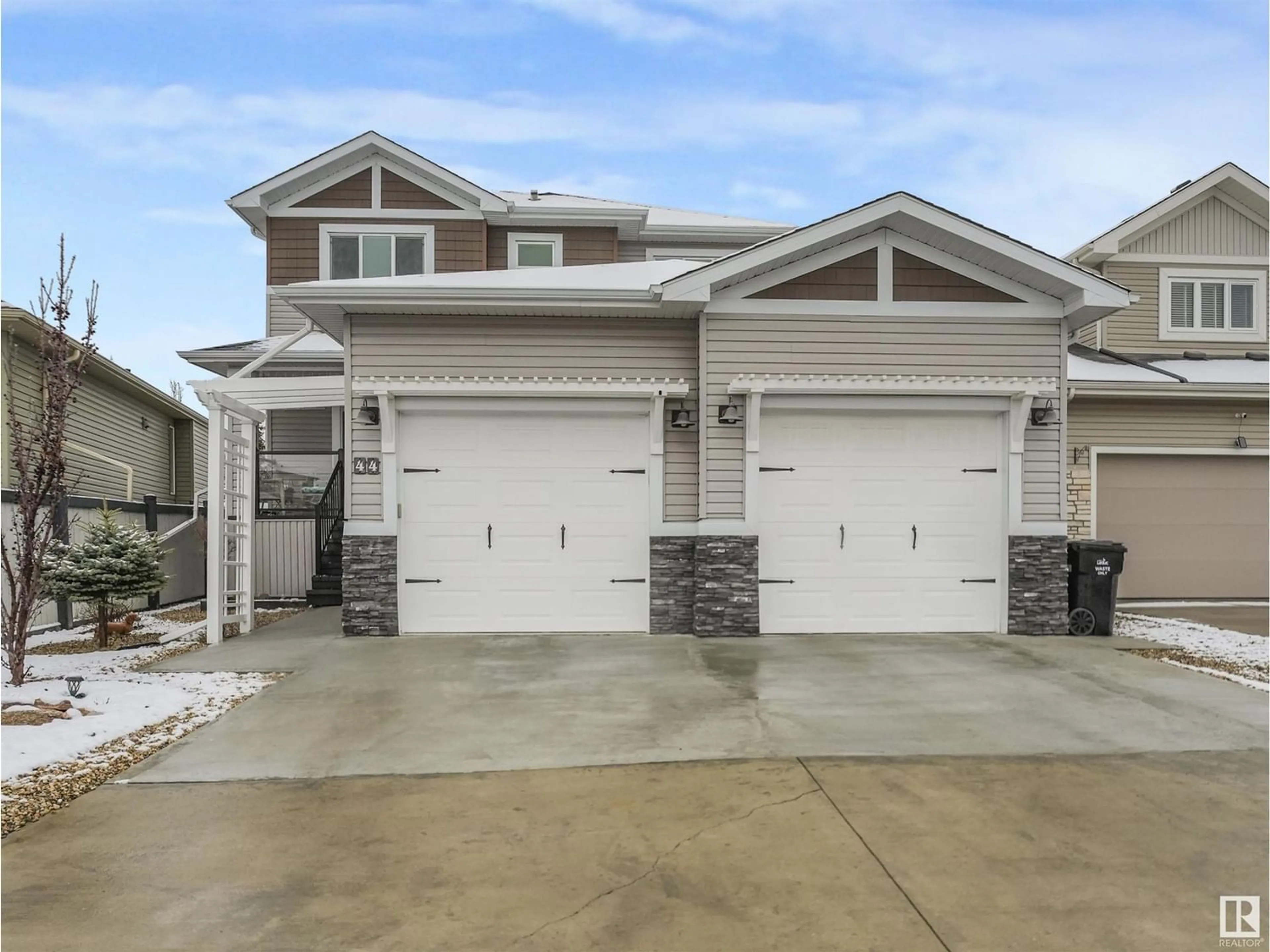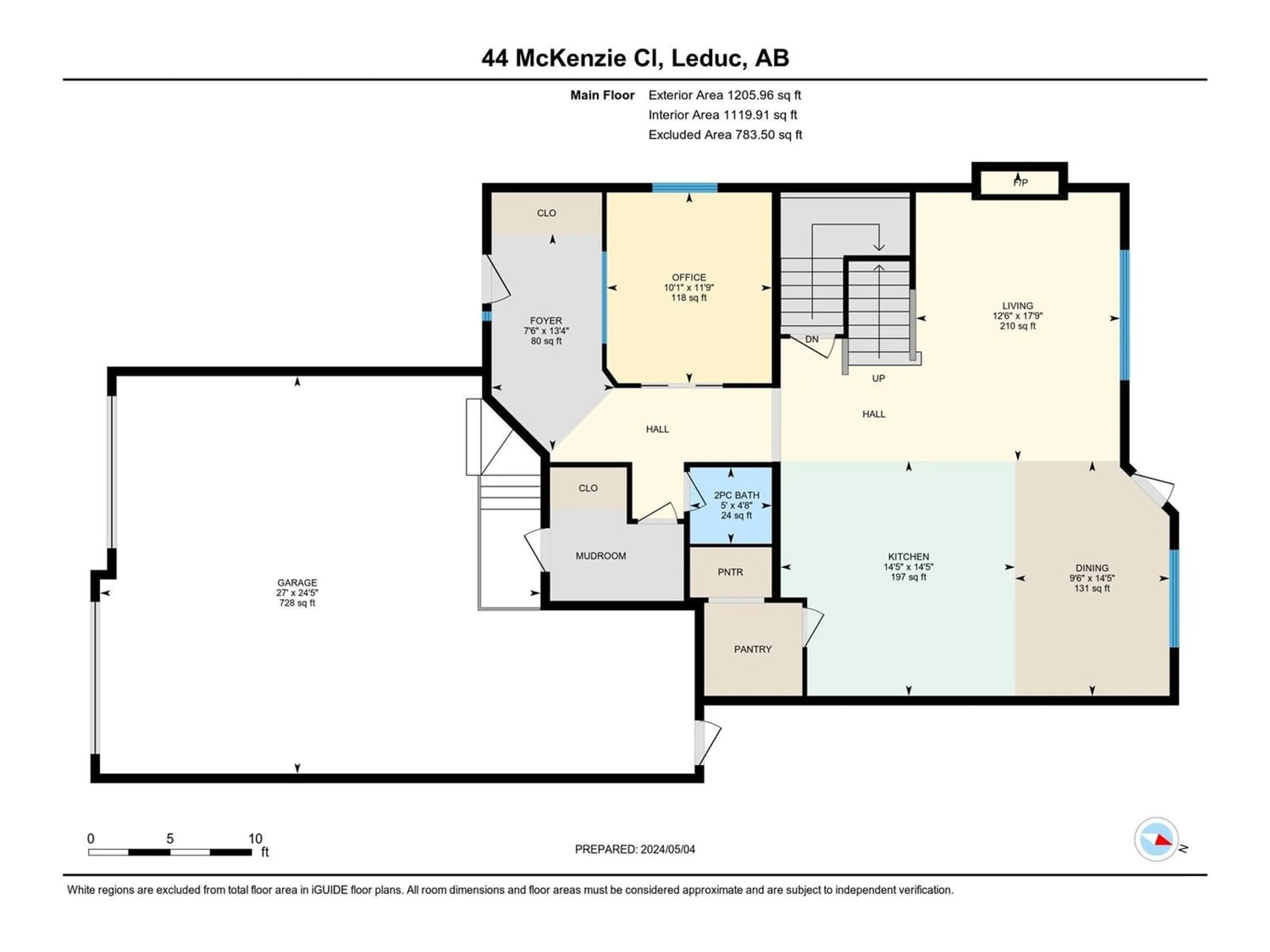44 MCKENZIE CL, Leduc, Alberta T9E0P2
Contact us about this property
Highlights
Estimated ValueThis is the price Wahi expects this property to sell for.
The calculation is powered by our Instant Home Value Estimate, which uses current market and property price trends to estimate your home’s value with a 90% accuracy rate.Not available
Price/Sqft$259/sqft
Days On Market18 days
Est. Mortgage$2,727/mth
Tax Amount ()-
Description
EXECUTIVE TWO STOREY HOME situated on a large maintenance free PIE LOT in a quiet cul-de-sac. The HUGE DURA DECK, fence and artificial pet friendly grass is also easily maintained.This home on the main floor offers a spacious foyer, main floor den, great room with a classy fireplace a European chefs kitchen to die for with island, ample counter space and cabinets, quartz counter tops, built in kegerator, hot tap, pot filler, under mount sink and huge walk-in pantry. Upstairs has a bonus room with gas fireplace, 3 bedrooms including a large primary bedroom with a 5pce ensuite and large walk-in closet, upper floor laundry with sink and cabinet. Hardwood & Ceramic tile throughout for those allergies. The basement is unfinished with roughed in plumbing ready for your personal developement. It also has a large Gazebo as well as a Triple attached Tandem heated, insulated & drywalled Garage for all your toys. Shows a 10 and has all the I-Wants !!!! (id:39198)
Property Details
Interior
Features
Main level Floor
Dining room
4.39 m x 2.89 mKitchen
4.39 m x 4.38 mDen
3.57 m x 3.09 mGreat room
5.42 m x 3.82 mExterior
Parking
Garage spaces 5
Garage type -
Other parking spaces 0
Total parking spaces 5
Property History
 55
55



