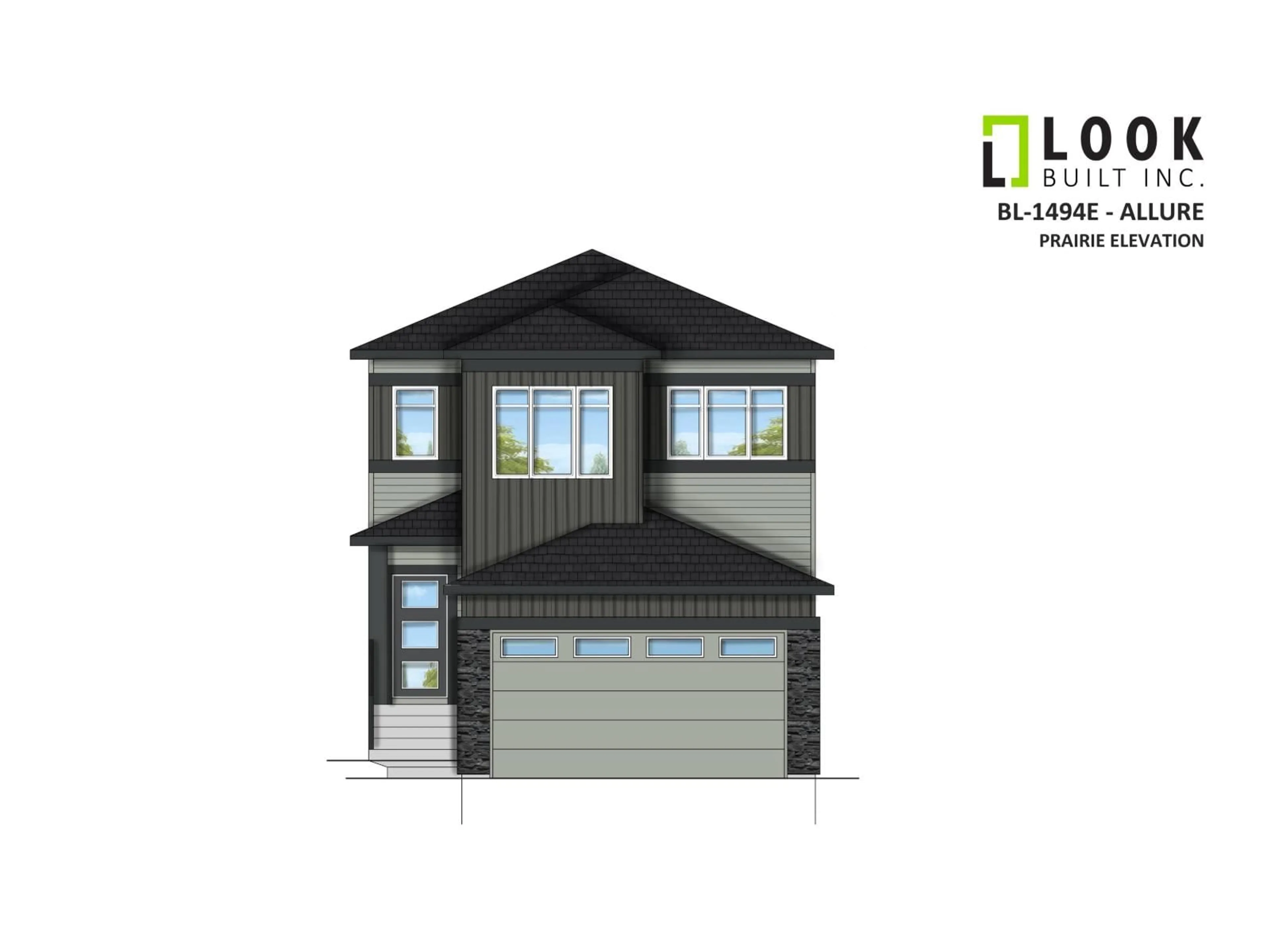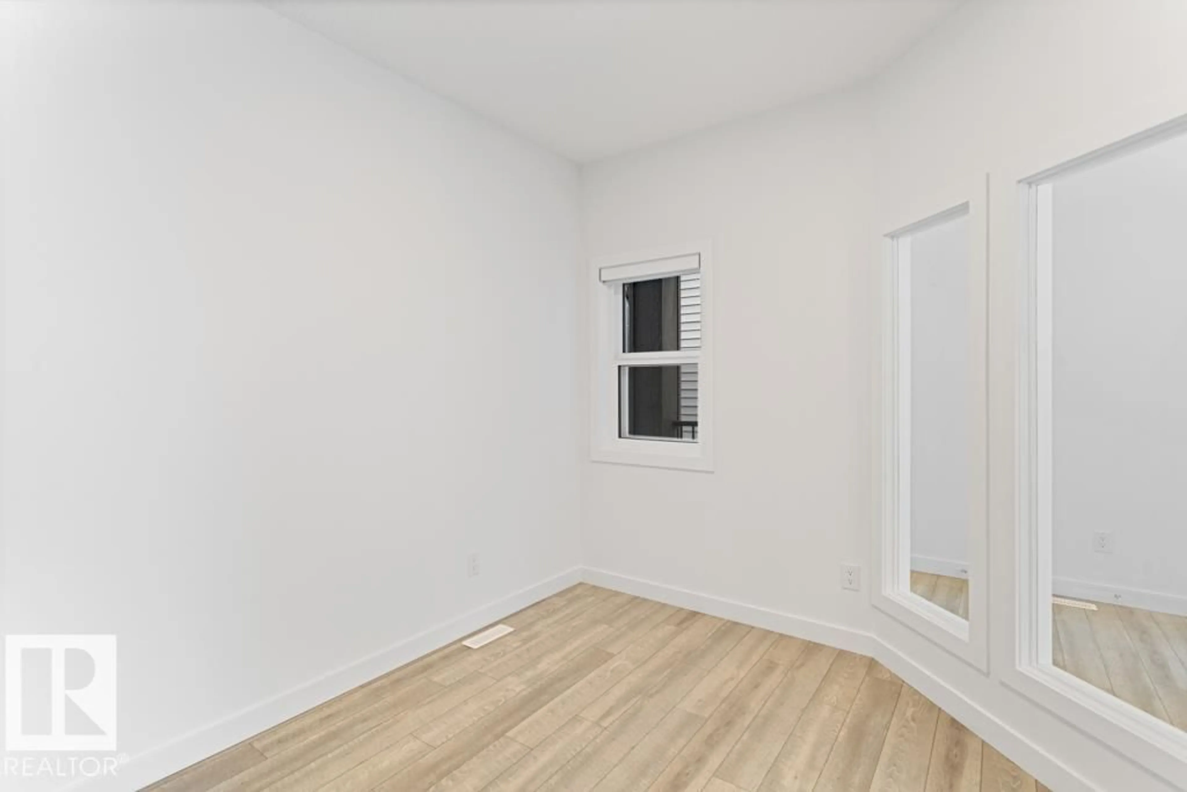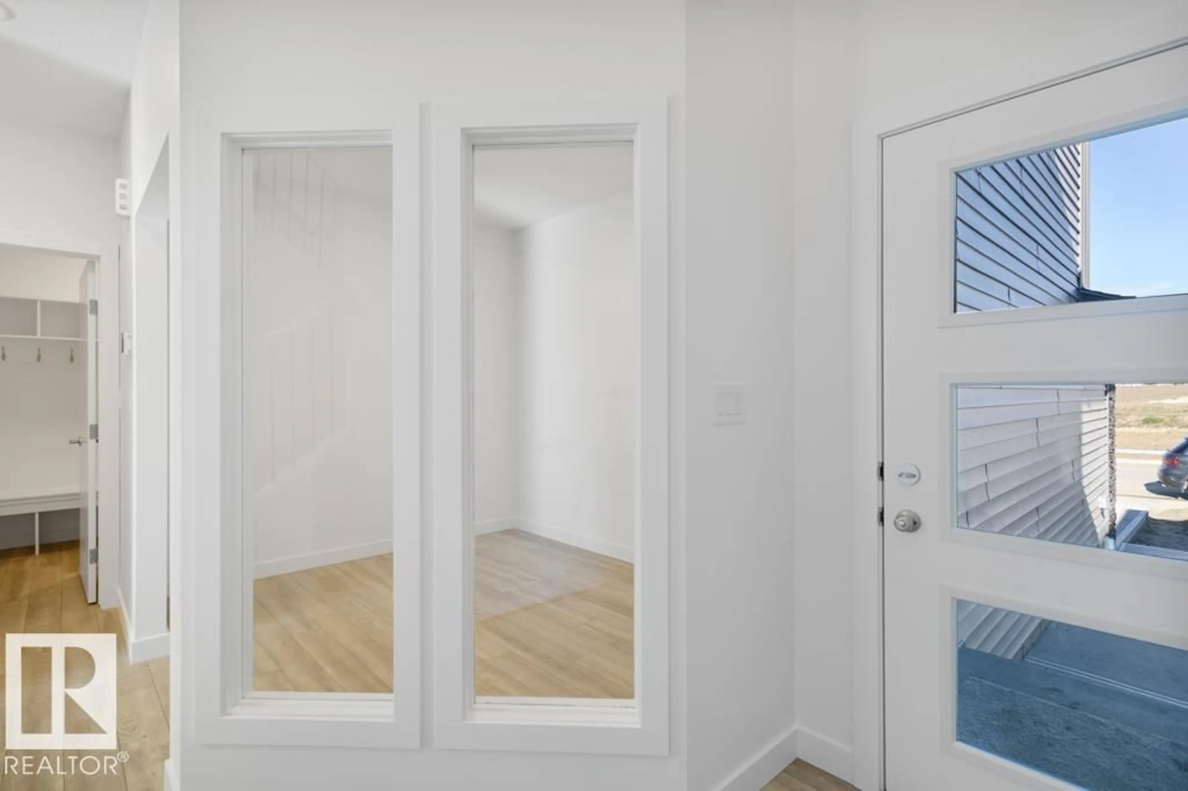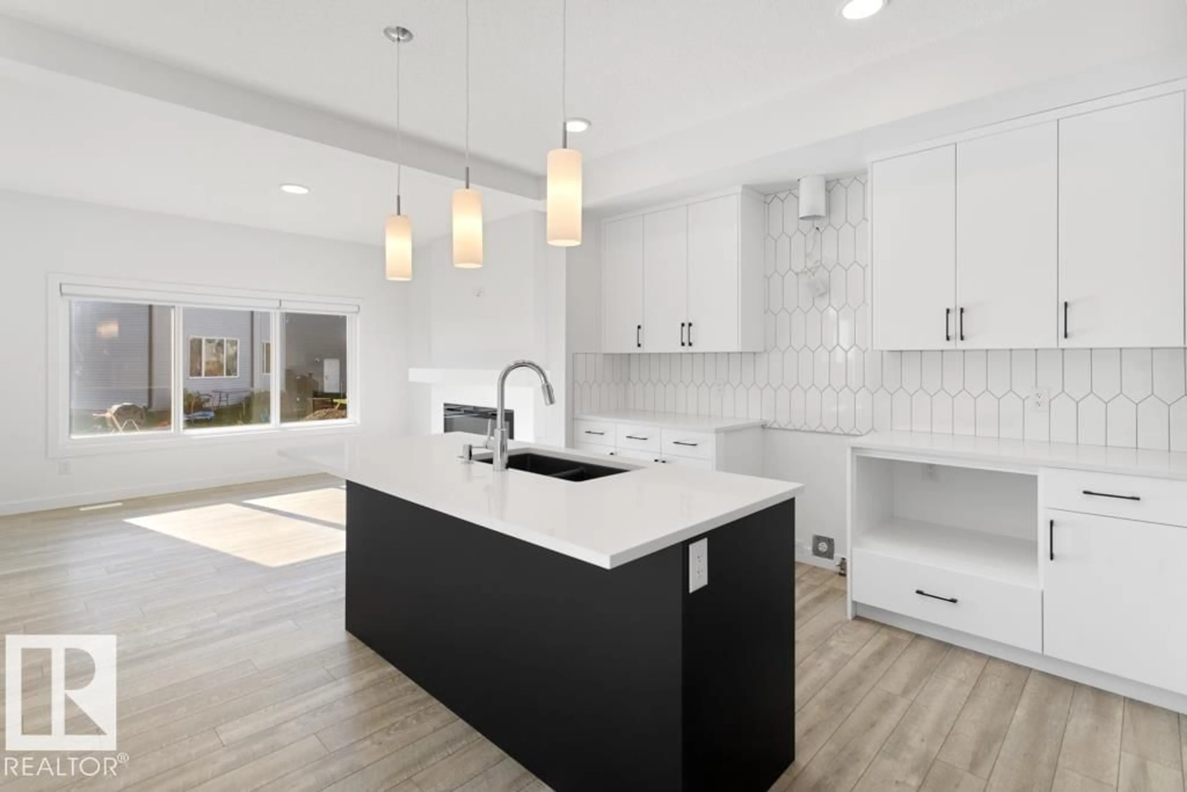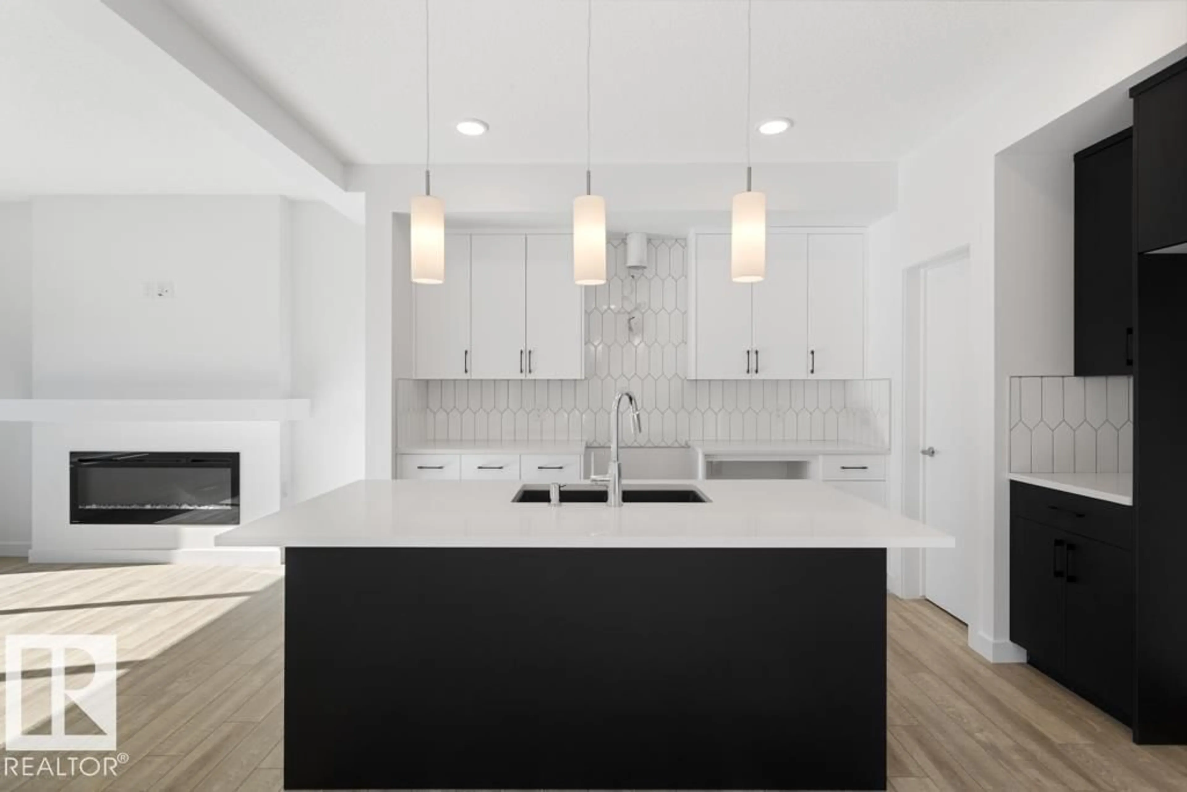358 BLUFF COVE, Leduc, Alberta T9E1S2
Contact us about this property
Highlights
Estimated valueThis is the price Wahi expects this property to sell for.
The calculation is powered by our Instant Home Value Estimate, which uses current market and property price trends to estimate your home’s value with a 90% accuracy rate.Not available
Price/Sqft$251/sqft
Monthly cost
Open Calculator
Description
WAITING FOR PRICES TO DROP..IT HAS!! THE HOME IS NOW $53,300 LESS THAN THE ORIGINAL BUILDER PRICE! The Allure model provides over 2,000sf of UPGRADED living. The home features 3 bedrooms, a main floor den, and 17' high ceilings in the foyer that create a true feeling of space when you enter! Other highlights include 9' ceilings, wood & metal railings, a designer kitchen with a center island/eating bar, stone countertops, pots and pans drawers, R/I fridge waterline, a walk-thru pantry, an $8000 appliance allowance, and an upgraded backsplash! The upper level provides a functional Bonus Room, a large Master bedroom with a vaulted ceiling plus a luxury ensuite, a full-sized laundry room, and the 2nd and 3rd bedrooms were made 18 longer! Other highlights include a SEPARATE SIDE ENTRANCE, 9' high foundation in the basement plus rough-ins for a future bathroom, kitchen, a laundry room and a second furnace! The garage provides an 8' door and was made 2' longer for your truck. MAJOR PRICE REDUCTION...BUY NOW!! (id:39198)
Property Details
Interior
Features
Main level Floor
Kitchen
3.28 x 2.56Breakfast
3.04 x 3.56Den
3.04 x 2.74Great room
3.96 x 3.65Property History
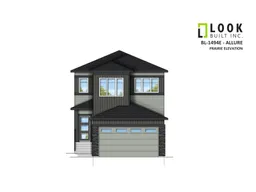 69
69
