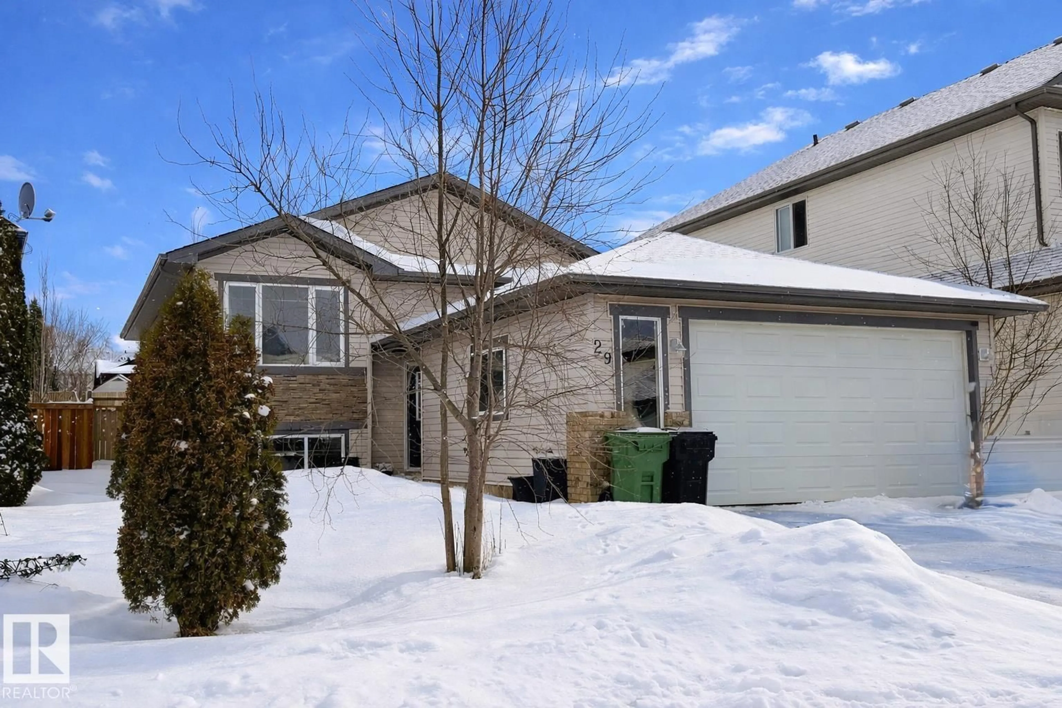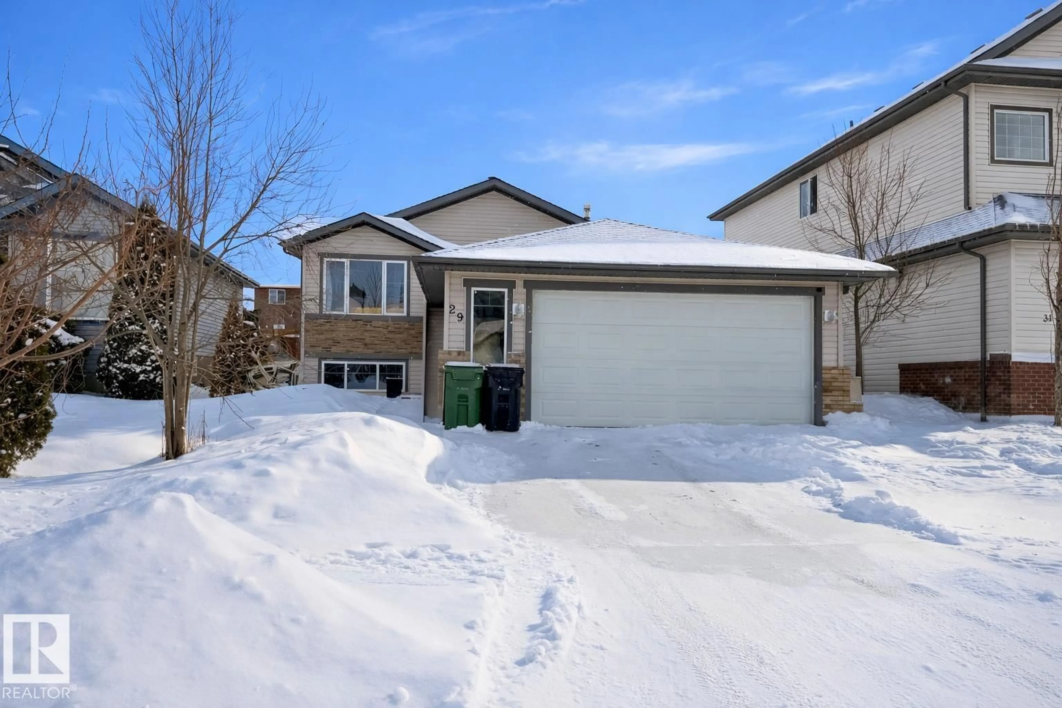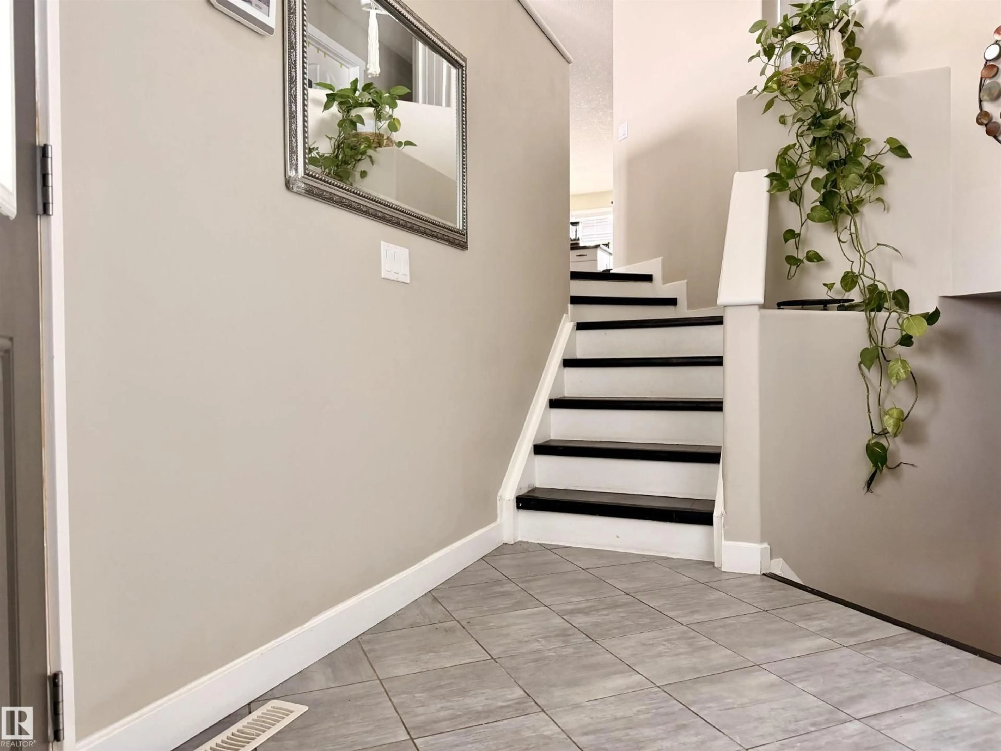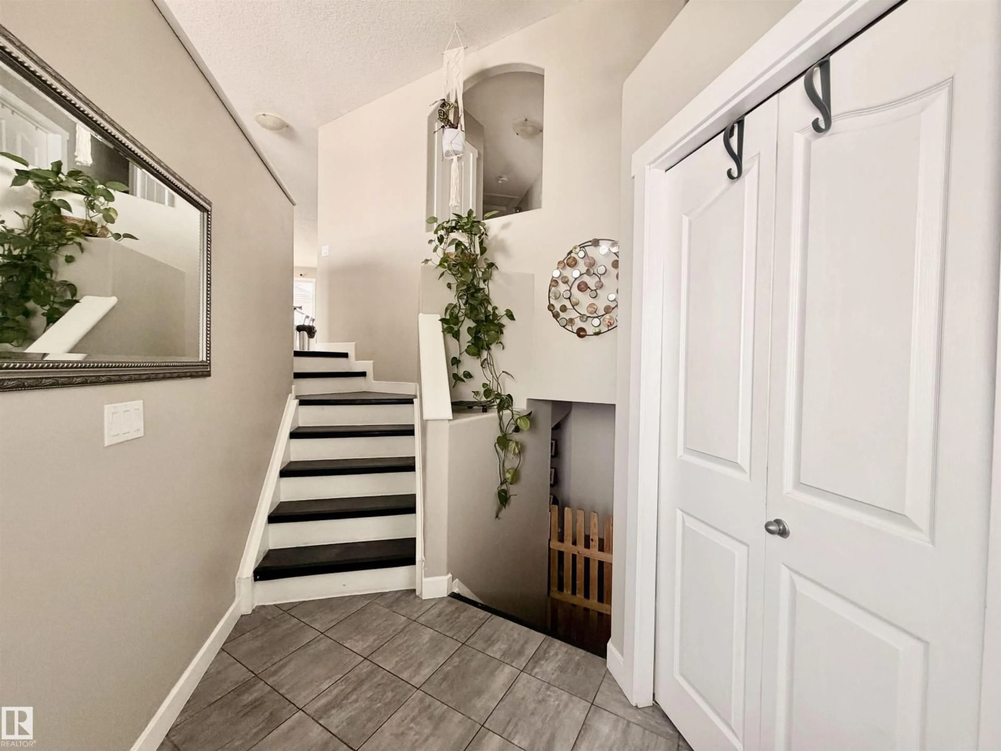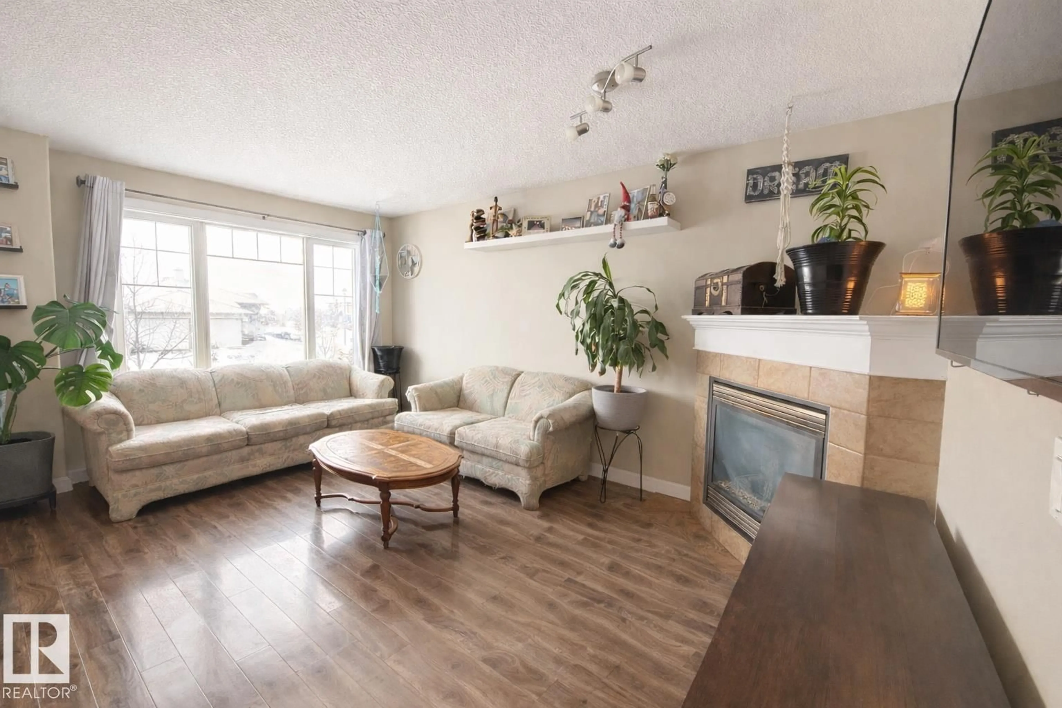29 WALTERS CO, Leduc, Alberta T9E0H9
Contact us about this property
Highlights
Estimated valueThis is the price Wahi expects this property to sell for.
The calculation is powered by our Instant Home Value Estimate, which uses current market and property price trends to estimate your home’s value with a 90% accuracy rate.Not available
Price/Sqft$413/sqft
Monthly cost
Open Calculator
Description
Discover this fully finished home in the desirable Windrose community of Leduc close to the lake. Offering over 2300 sq ft of total living space across 2 levels this 5 bedroom, 3 bath home is perfect for large or growing families and blends comfort and functionality. The bright main level features a spacious living room with a gas fireplace, and a stylish kitchen complete with granite countertops, modern finishes, ample cabinetry and a walk in pantry. The sun filled dining nook, surrounded by windows leads to the deck and fully fenced yard. Enjoy carpet free living with durable vinyl plank flooring. The primary suite offers a walk-in closet and 4 p-piece ensuite and 2 additional bedrooms complete the main level. The fully finished lower level is showcased with oversized windows, two large additional bedrooms and generous rec room. Located in a quiet family friendly neighbourhood close to parks, schools, walking trails and Leduc Golf and Country club, this Windrose gem checks all the boxes. (id:39198)
Property Details
Interior
Features
Main level Floor
Living room
Dining room
Kitchen
Primary Bedroom
Property History
 26
26
