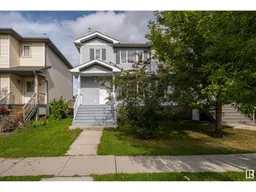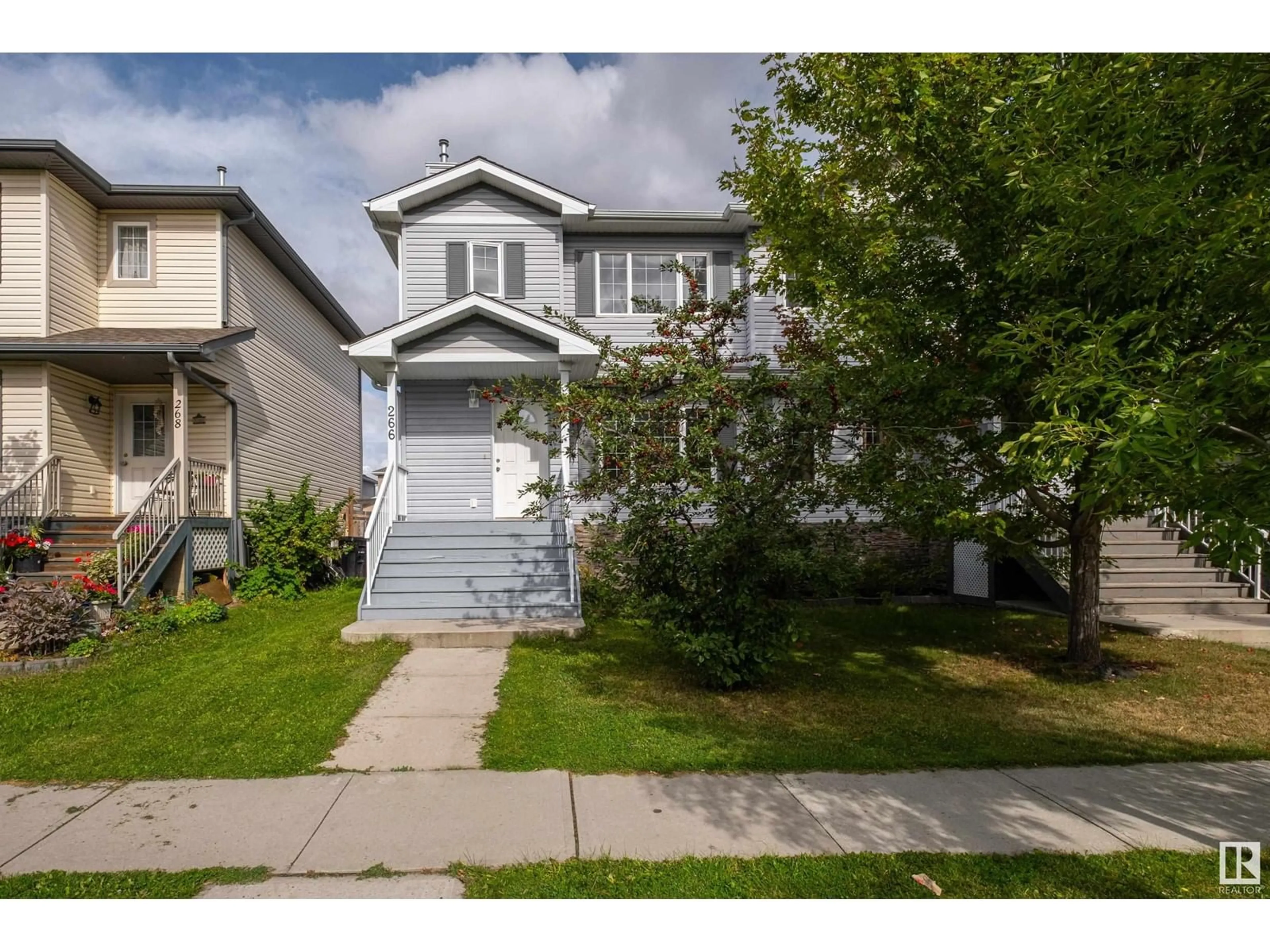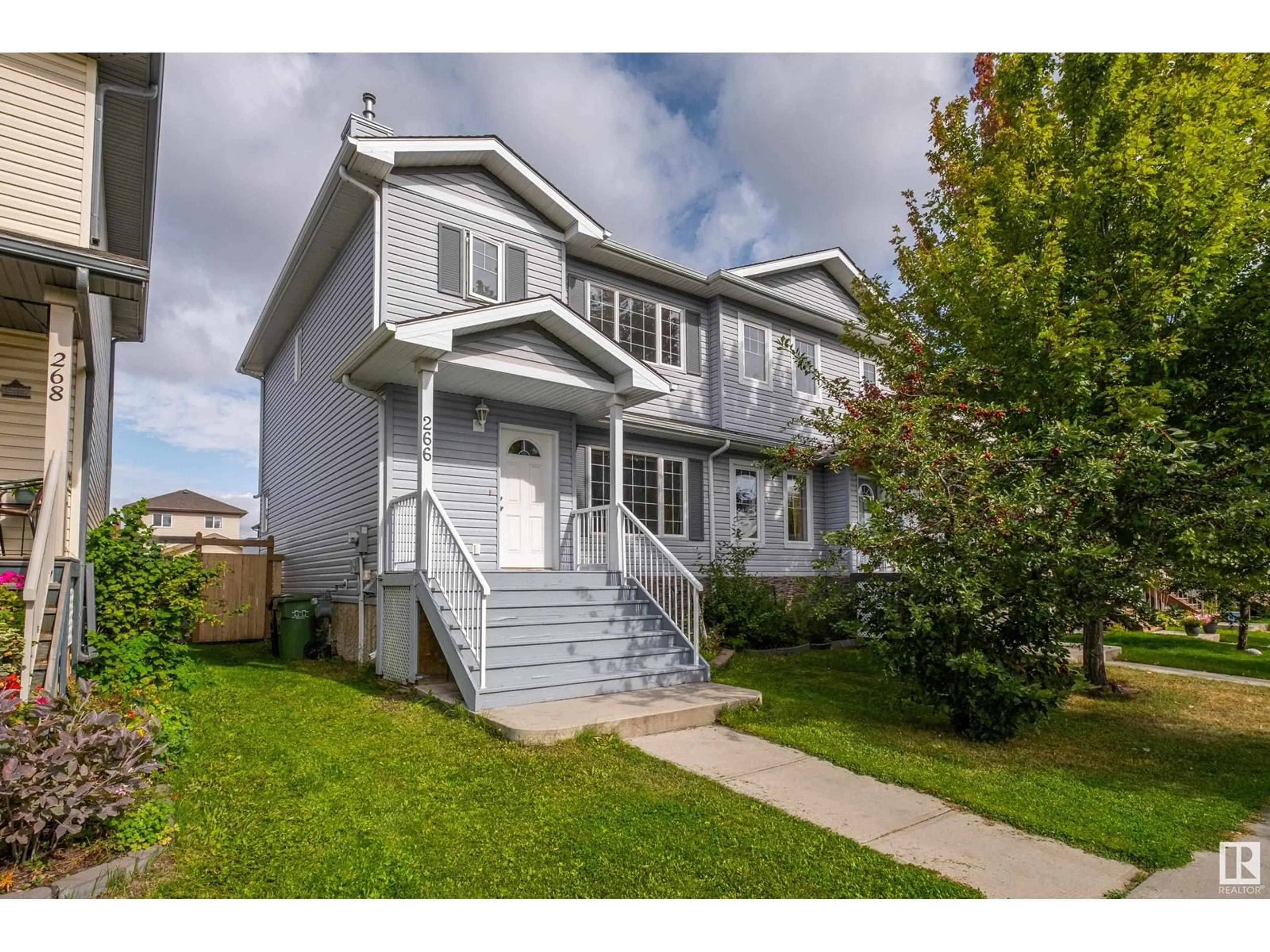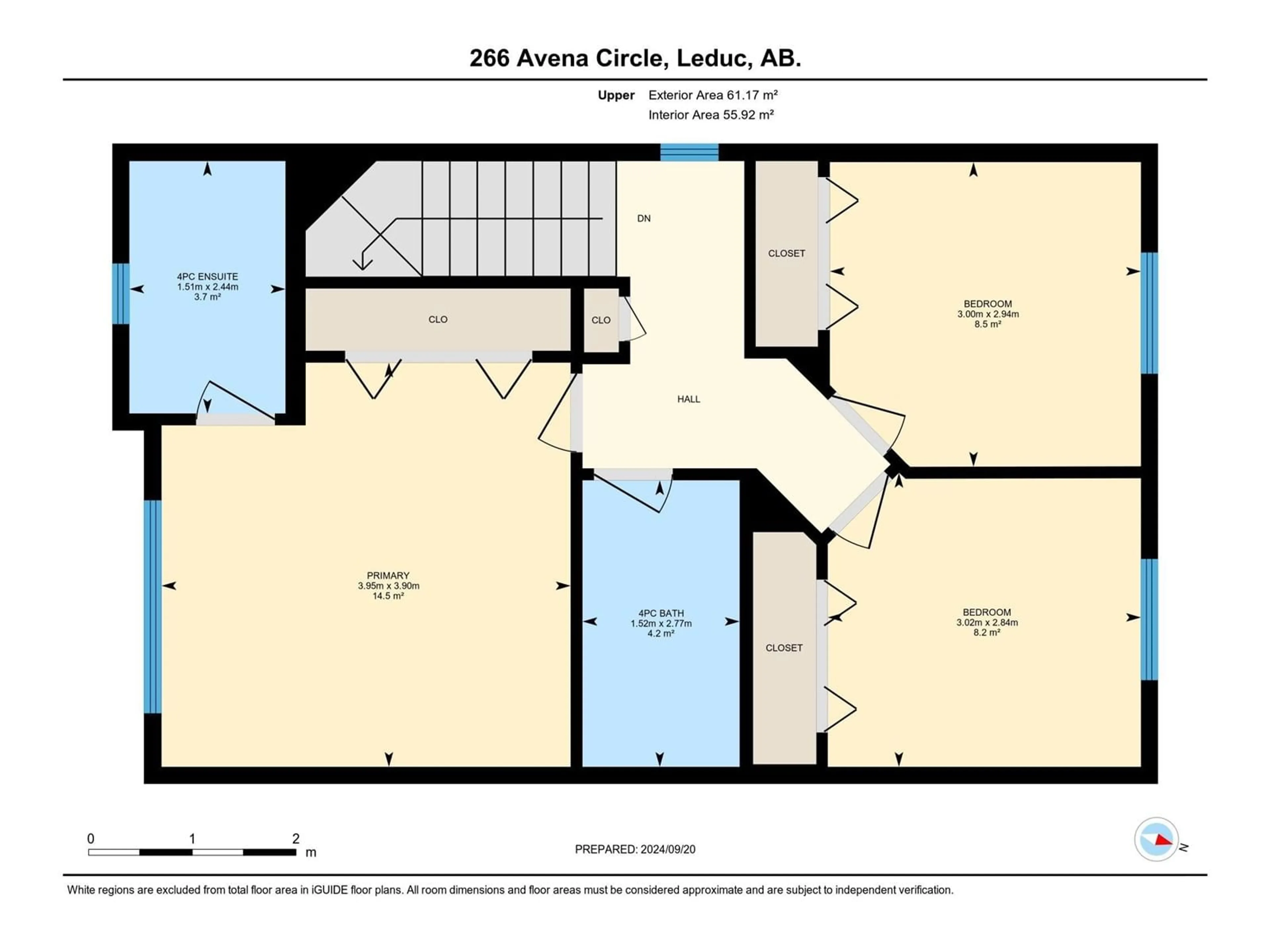266 AVENA CI, Leduc, Alberta T9E0L9
Contact us about this property
Highlights
Estimated ValueThis is the price Wahi expects this property to sell for.
The calculation is powered by our Instant Home Value Estimate, which uses current market and property price trends to estimate your home’s value with a 90% accuracy rate.Not available
Price/Sqft$257/sqft
Est. Mortgage$1,460/mo
Tax Amount ()-
Days On Market2 days
Description
Affordable 3 bed 2.5 bath half duplex LOADED WITH UPDATES! Freshly painted throughout, this charming home features BRAND NEW luxury vinyl plank flooring & carpets, baseboard, stove, dishwasher and washer! A charming recently painted front porch & front door greet you as you step into a spacious living room flooded with natural light! Continue on to the functional u-shaped kitchen featuring durable thermofoil cabinetry & ample counter space. the sizeable adjacent dining area is just off a roomy back entry with a half bath conveniently tucked away. Step out onto the huge deck overlooking the fully fenced backyard and off-street parking with plenty of space to build a garage in the future. Upstairs you'll find a primary suite complete w/ 4 pce ensuite, 2 additional well-sized bedrooms, and the main 4 pce bath. Downstairs, the basement is a blank canvas awaiting your vision! Ideally located on a quiet street just steps from parks, playgrounds, schools, groceries &retail! The good life awaits, in Deer Valley! (id:39198)
Property Details
Interior
Features
Main level Floor
Living room
4.62 m x 4.23 mDining room
4.62 m x 2.71 mKitchen
3.64 m x 3 mExterior
Parking
Garage spaces 3
Garage type -
Other parking spaces 0
Total parking spaces 3
Property History
 44
44


