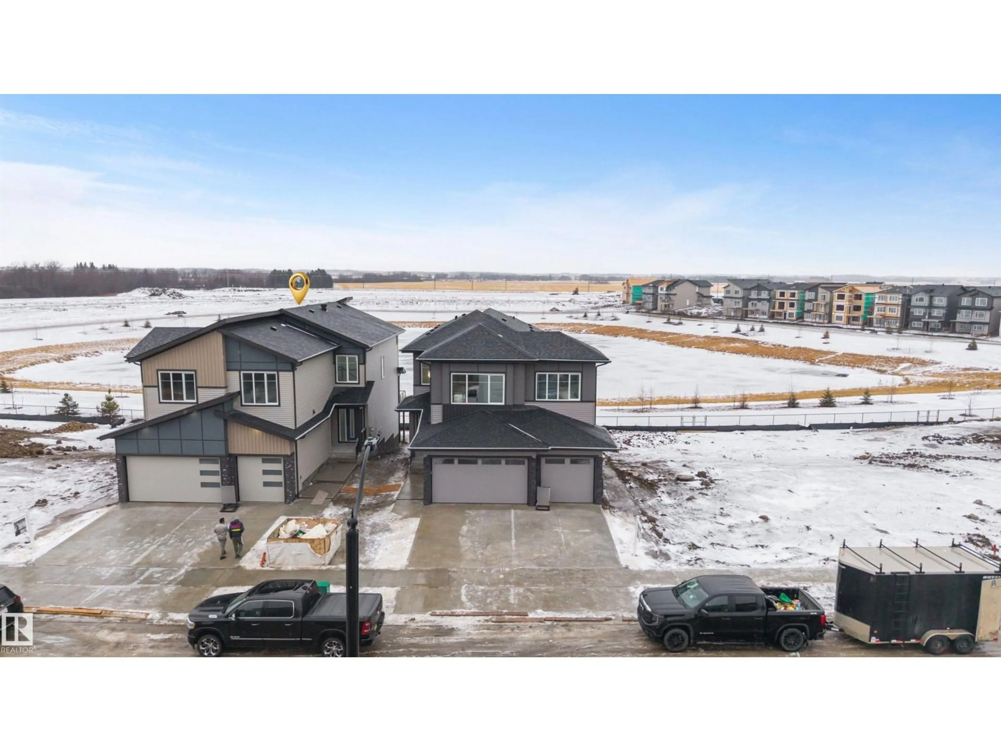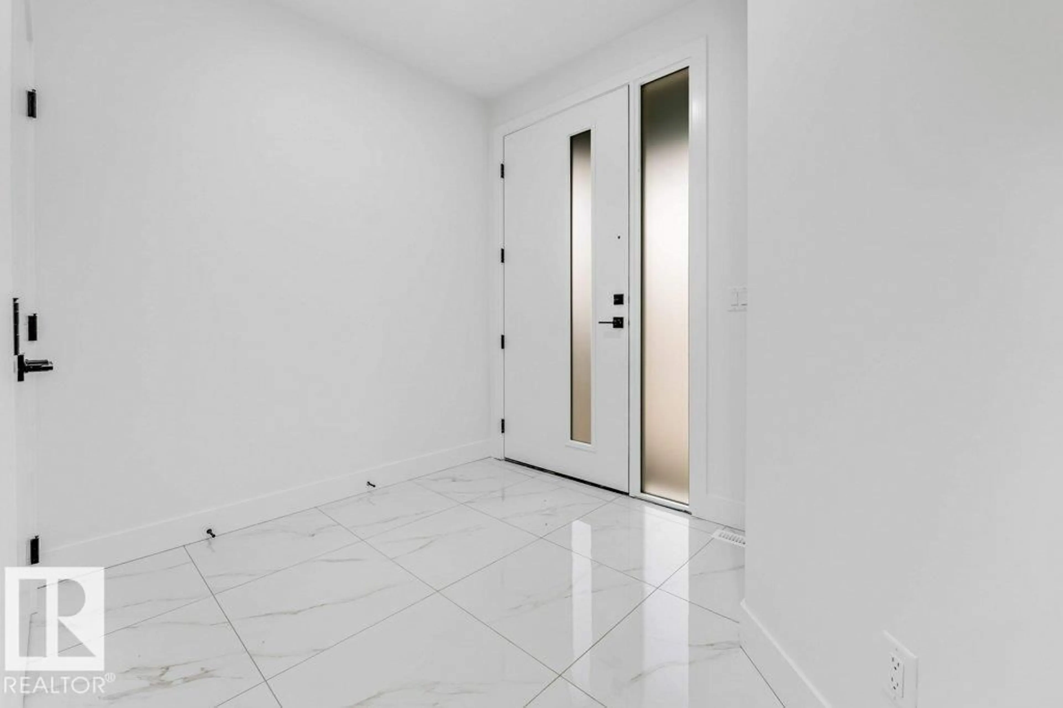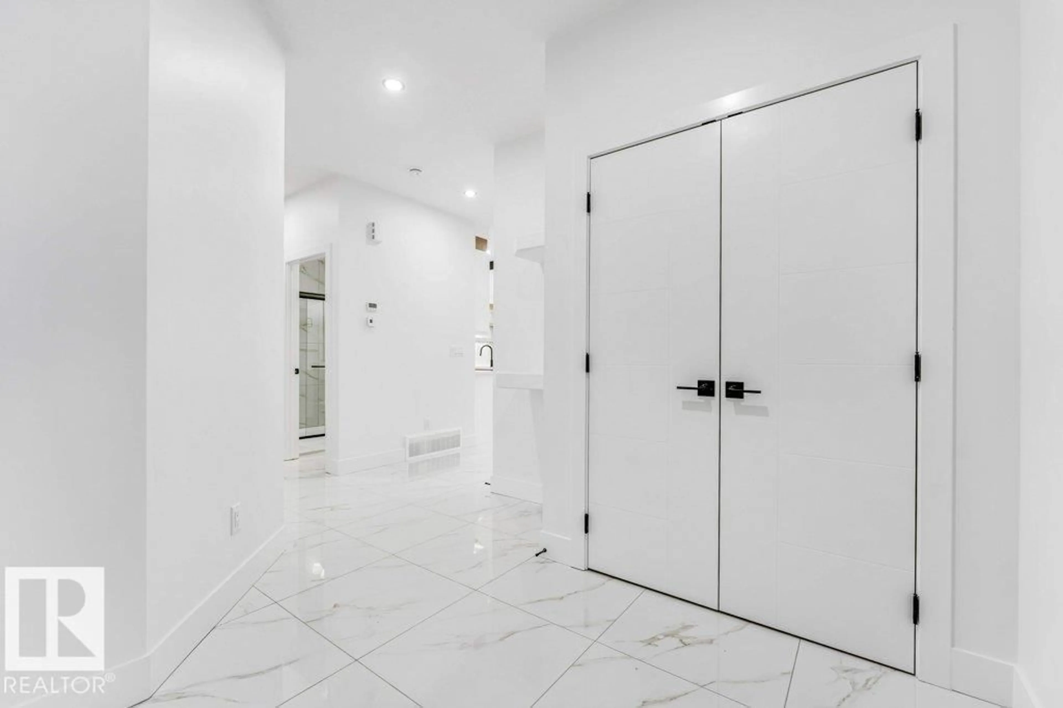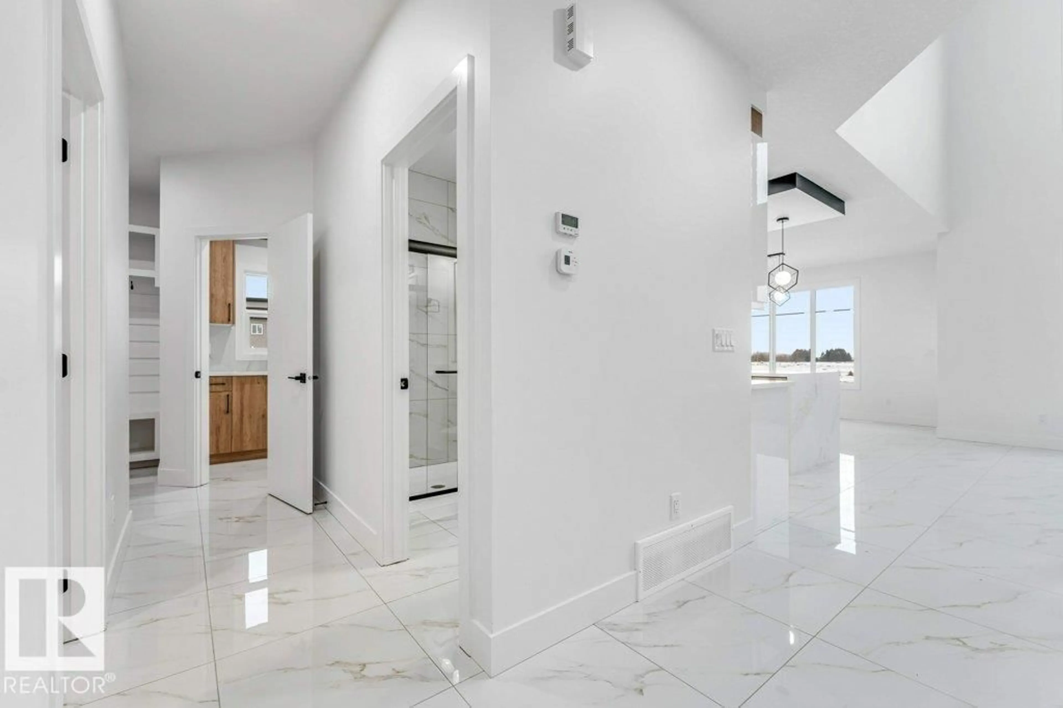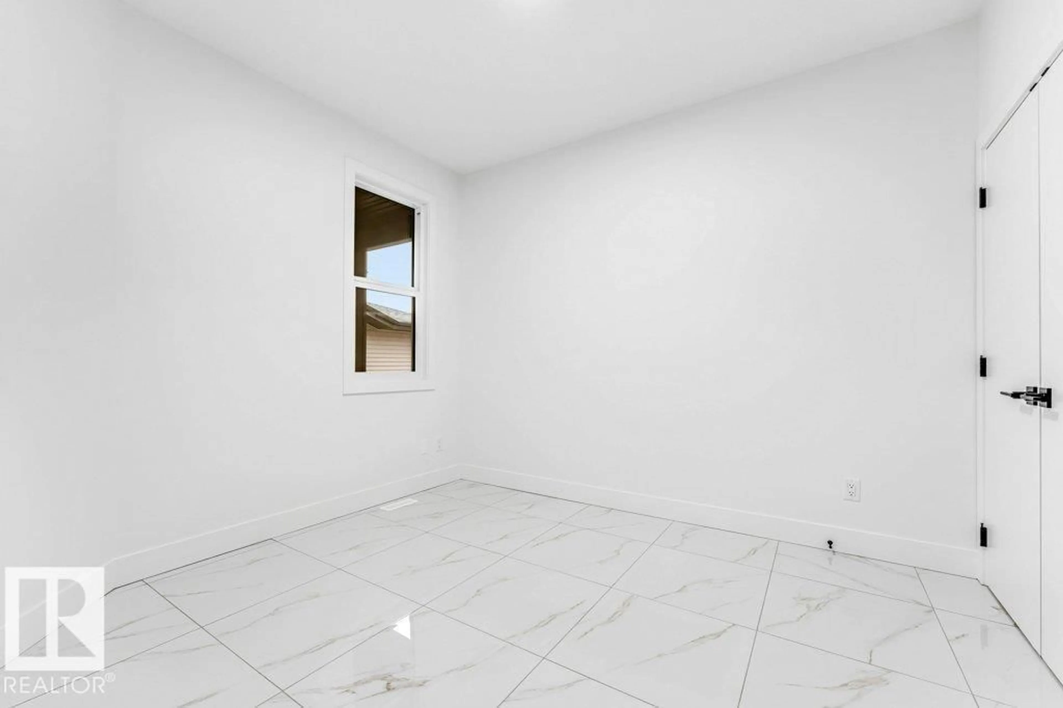221 CRYSTAL CREEK DR, Leduc, Alberta T9E0X6
Contact us about this property
Highlights
Estimated valueThis is the price Wahi expects this property to sell for.
The calculation is powered by our Instant Home Value Estimate, which uses current market and property price trends to estimate your home’s value with a 90% accuracy rate.Not available
Price/Sqft$273/sqft
Monthly cost
Open Calculator
Description
**MAIN FLOOR BEDROOM**WALKOUT HOUSE**BACKING TO POND**SPICE KITCHEN**OPEN TO BELOW** Expansive windows fill the open living spaces with natural light, while the elegant kitchen and dining areas create a perfect balance between functionality and style. The upper level offers serene bedrooms and a luxurious primary suite that provides a private escape, complete with a spa-inspired ensuite and a spacious walk-in closet. The walkout basement adds versatility and opportunity for entertainment or future customization, enhancing the home’s overall appeal. Located in the desirable Crystal Creek community, this property combines peaceful surroundings with the convenience of nearby amenities, parks, and schools. Every corner reflects quality construction and attention to detail, ensuring lasting comfort and value. Experience the perfect harmony of beauty, innovation, and livability in this masterfully designed home. Your new beginning awaits in Crystal Creek—where elegance meets everyday life. (id:39198)
Property Details
Interior
Features
Main level Floor
Living room
4.28 x 4.25Dining room
4.62 x 3.28Kitchen
4.62 x 3.39Bedroom 5
3.35 x 3.03Property History
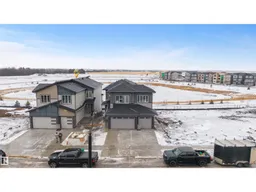 51
51
