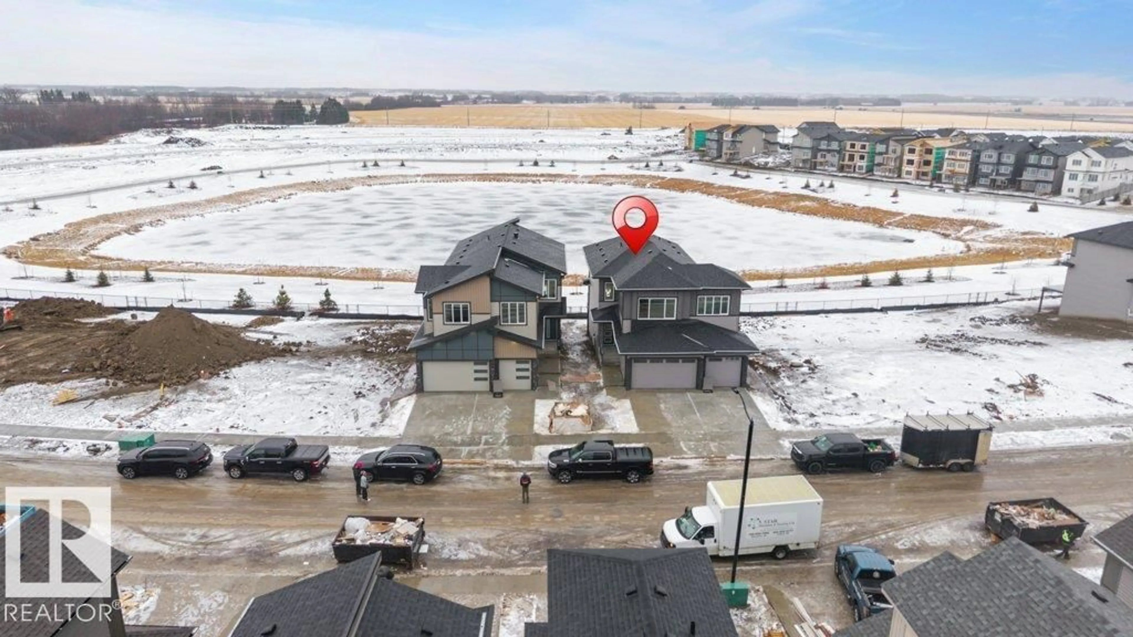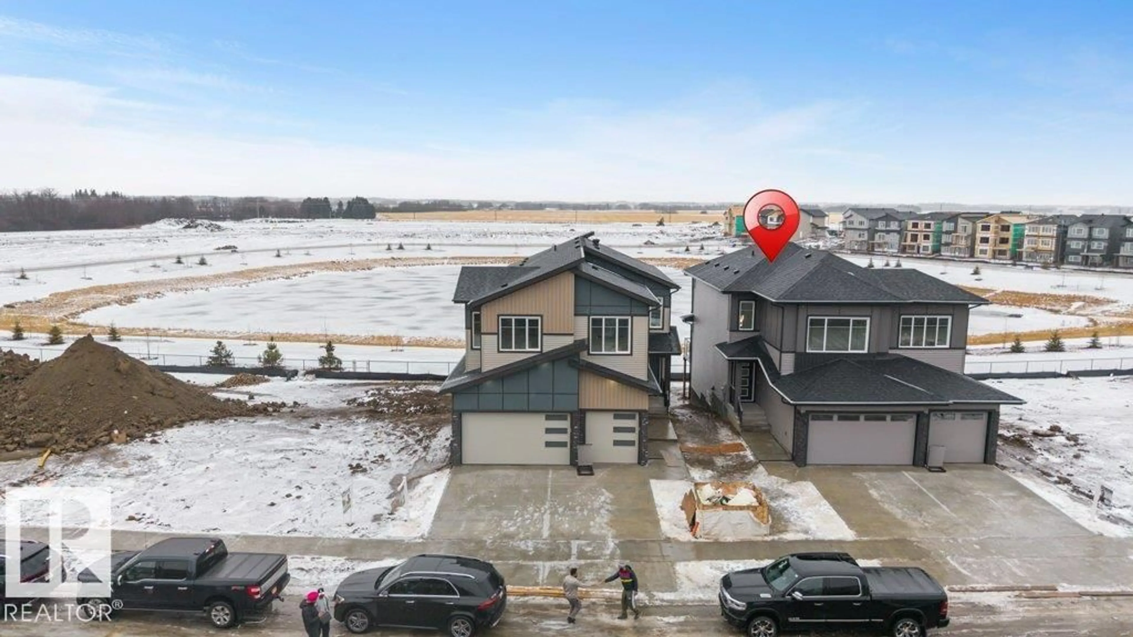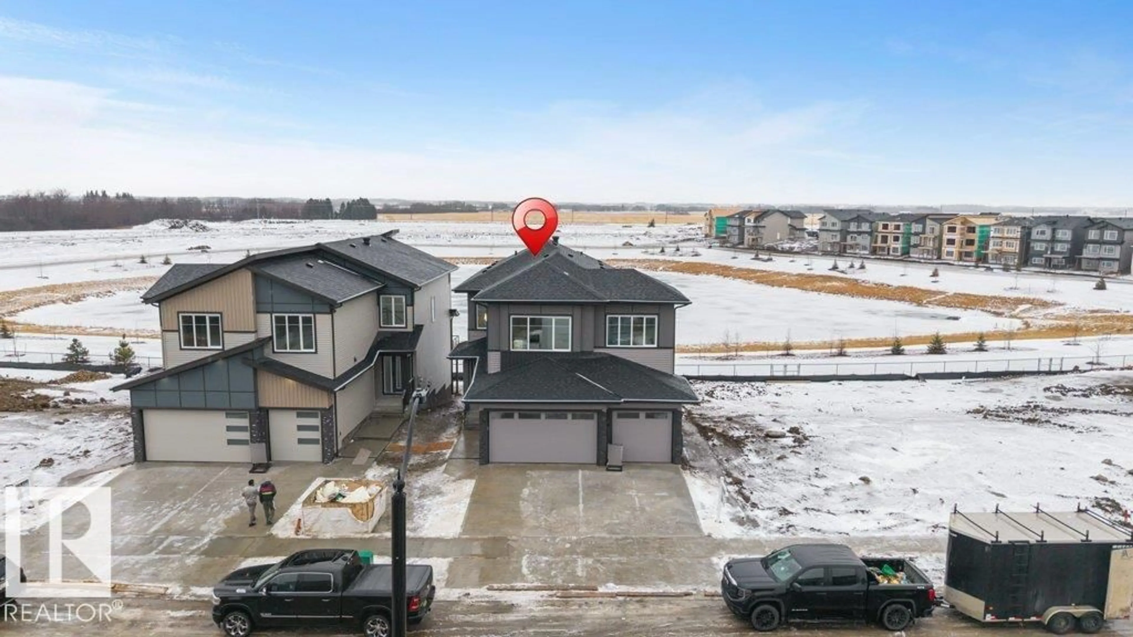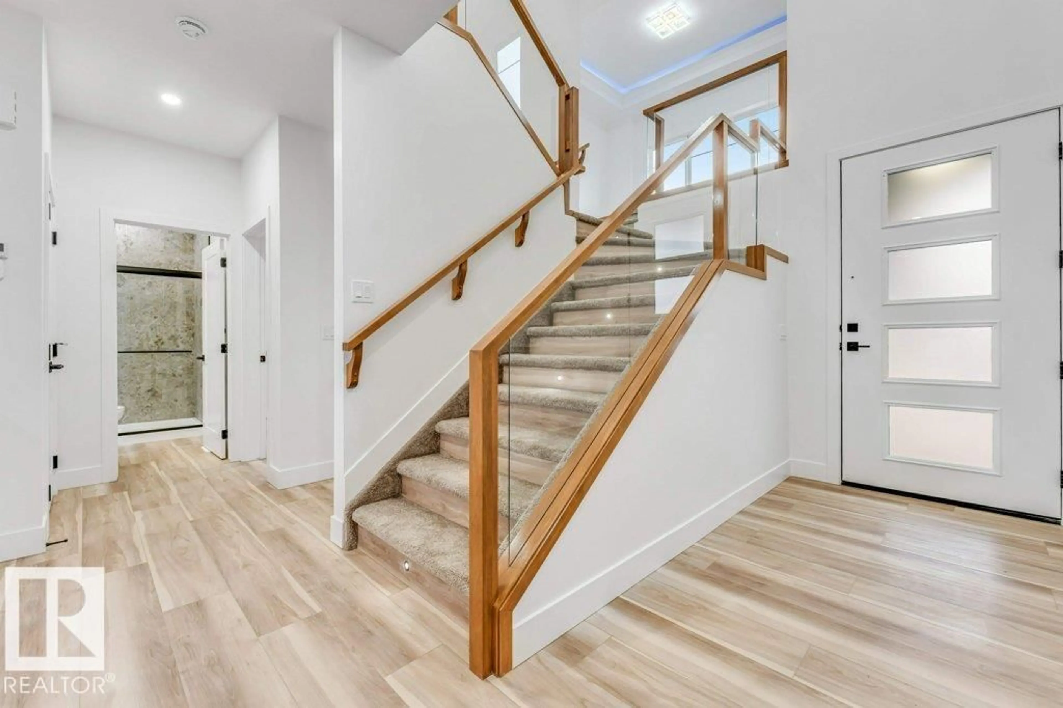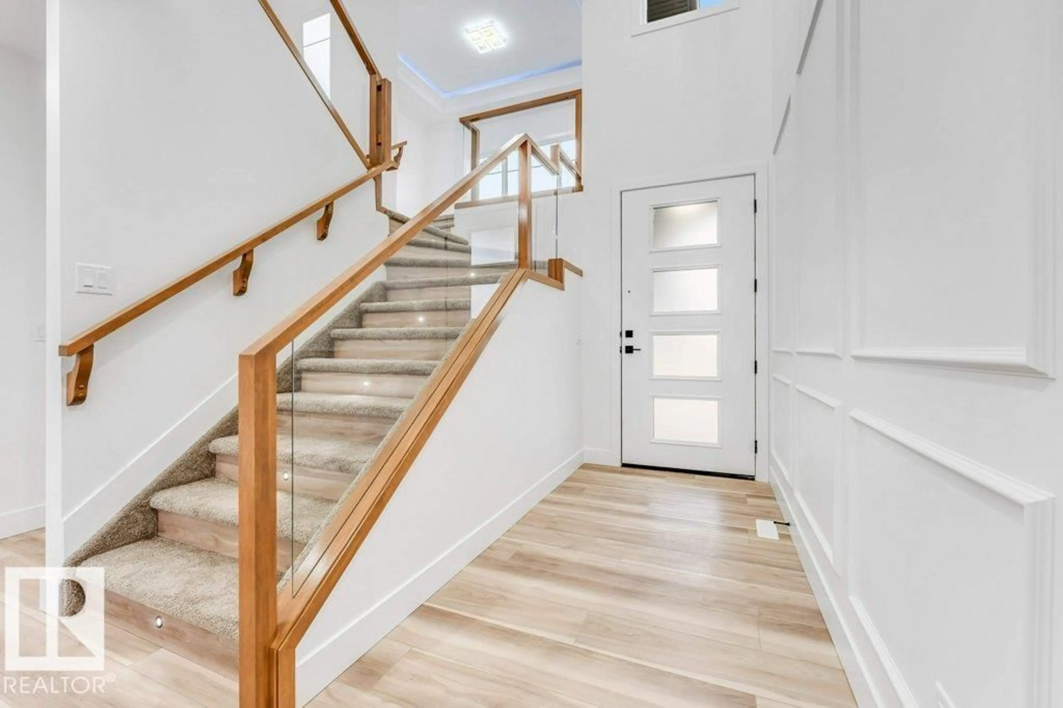219 CRYSTAL CREEK DR, Leduc, Alberta T9E0X6
Contact us about this property
Highlights
Estimated valueThis is the price Wahi expects this property to sell for.
The calculation is powered by our Instant Home Value Estimate, which uses current market and property price trends to estimate your home’s value with a 90% accuracy rate.Not available
Price/Sqft$305/sqft
Monthly cost
Open Calculator
Description
**TRIPLE GARAGE**WALKOUT BACKING TO POND**CUSTOM FLOOR PLAN**FULLY UPGRADED**MAIN FLOOR BEDROOM**Upstairs, the private primary suite is a true retreat with a spa-inspired ensuite and generous walk-in closet. Additional bedrooms are designed with comfort and functionality in mind, complemented by beautifully finished bathrooms and ample storage. Enjoy the luxury of a well-planned floor plan that blends modern style with everyday practicality. The attached garage provides easy access, while the exterior finishes, protected soffits, and high-end materials ensure durability and timeless appeal. this home offers a perfect balance of peaceful surroundings and convenient access to local amenities, parks, and schools. Whether you’re looking to grow your family or settle into a refined new space, this residence promises comfort, sophistication, and lasting value. (id:39198)
Property Details
Interior
Features
Main level Floor
Living room
3.81 x 5.28Dining room
3.96 x 2.89Kitchen
3.96 x 3.35Bedroom 5
3.4 x 3.2Property History
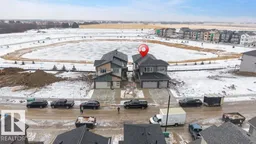 60
60
