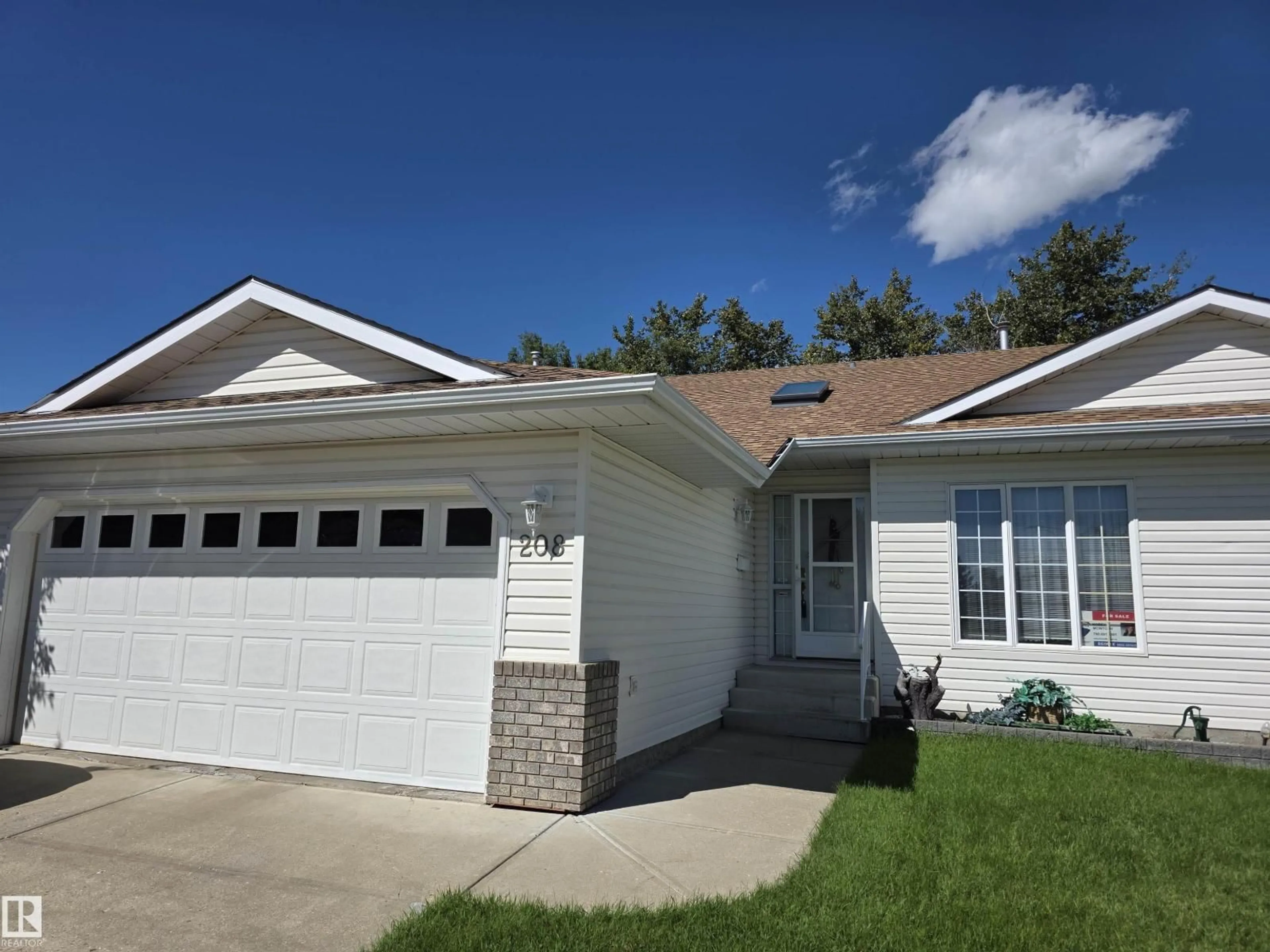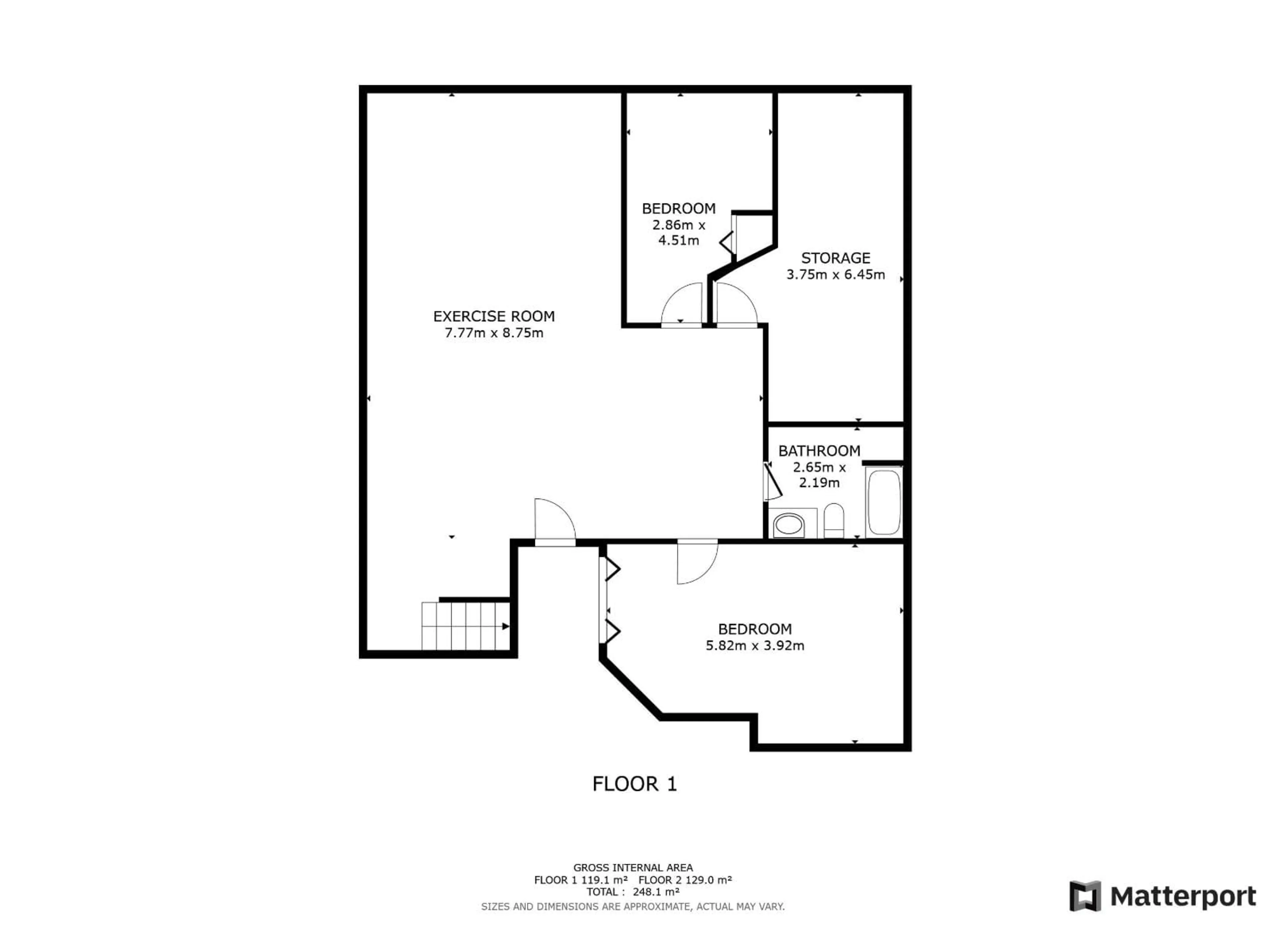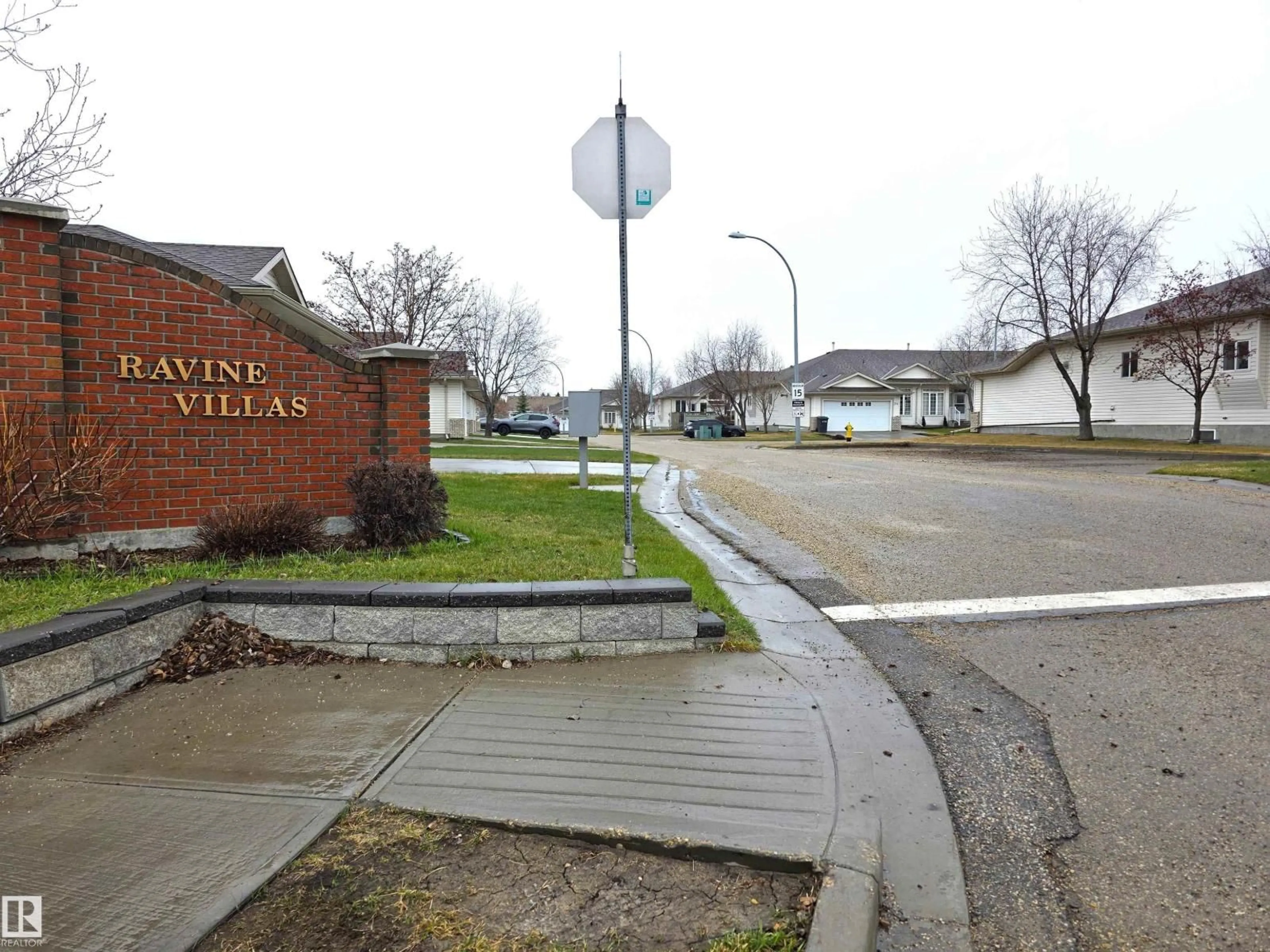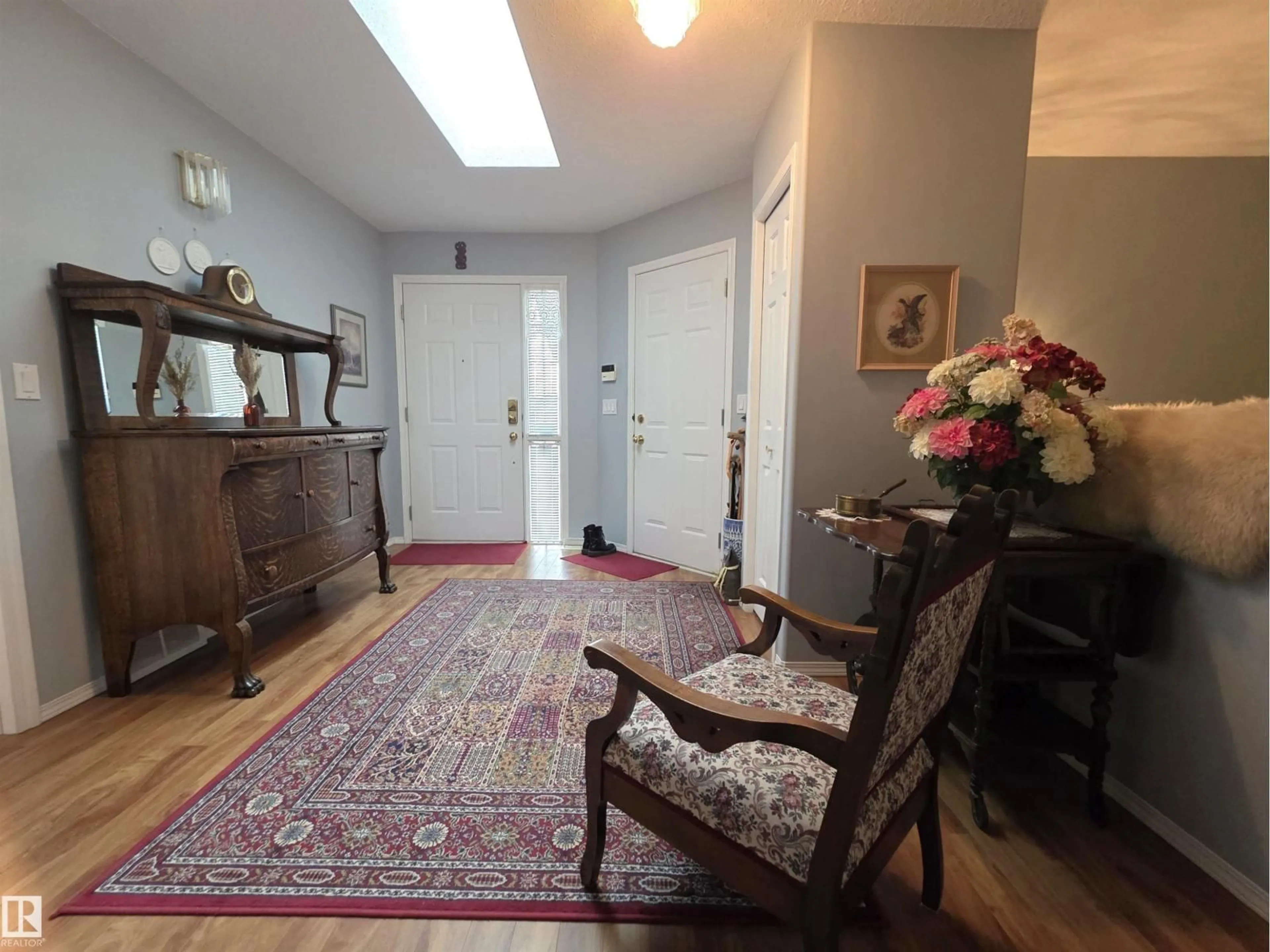Contact us about this property
Highlights
Estimated valueThis is the price Wahi expects this property to sell for.
The calculation is powered by our Instant Home Value Estimate, which uses current market and property price trends to estimate your home’s value with a 90% accuracy rate.Not available
Price/Sqft$341/sqft
Monthly cost
Open Calculator
Description
Sought after best section phase 2! Amazing Adult 55+ bungalow complex backing the ravine with trail in Prime Leduc location. In pristine condition. 2850 sq ft of living space!! Largest floor plan available. Walking distance to Leduc Common for all shopping needs. 1462 sq ft on main with Vaulted ceilings and quality skylight and solar light features for additional natural light. Corner gas fireplace. New fridge & stove. The huge master bedroom has walk-in closet and large ensuite with vanity space.! Fully finished basement with an additional 2 bedrooms (4 bedrms in total) also a 4 piece bathroom and enormous recreational family room. Gas and venting ready for a 2nd gas fireplace. Furnace has been reconditioned with a new board and a new sump pump installed. Very private location. Listen to the birds on your quiet deck with green common space for your enjoyment. lots of guest parking spots. Double attached garage - 21.6 x 19.34. These ravine backed properties Great complex with nice neighbours! (id:39198)
Property Details
Interior
Features
Main level Floor
Primary Bedroom
5.66m x 3.99mLiving room
6.21m x 3.65mDining room
4.24m x 2.83mKitchen
4.64m x 2.83mExterior
Parking
Garage spaces -
Garage type -
Total parking spaces 4
Condo Details
Amenities
Ceiling - 10ft, Vinyl Windows
Inclusions
Property History
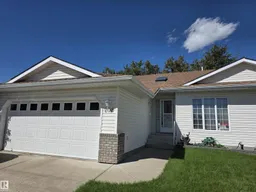 32
32
