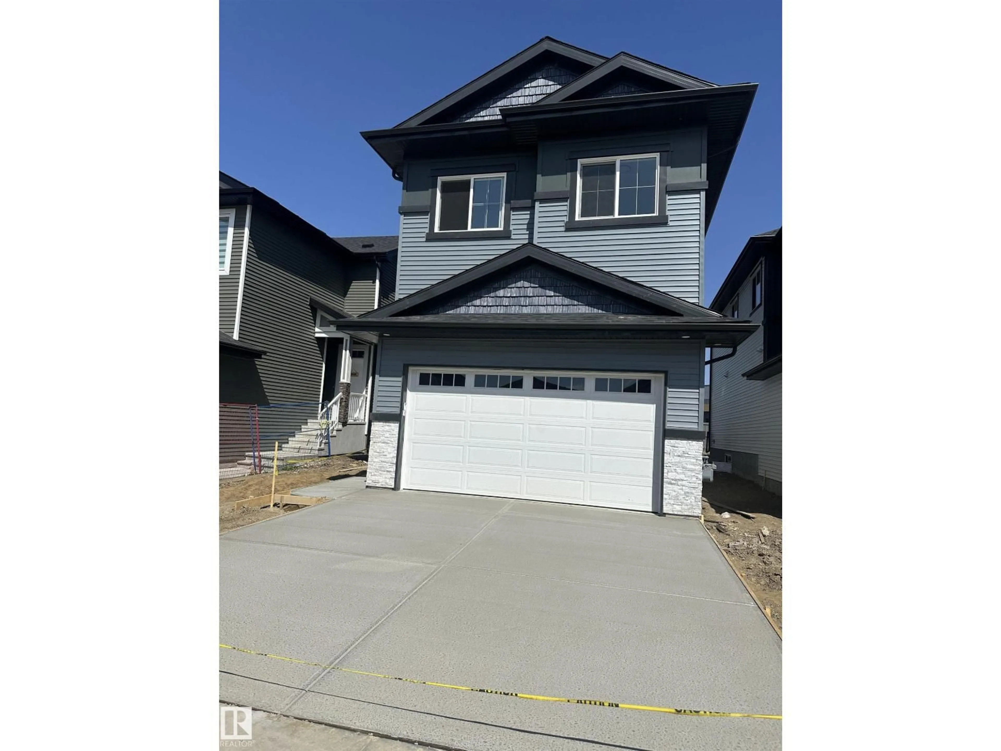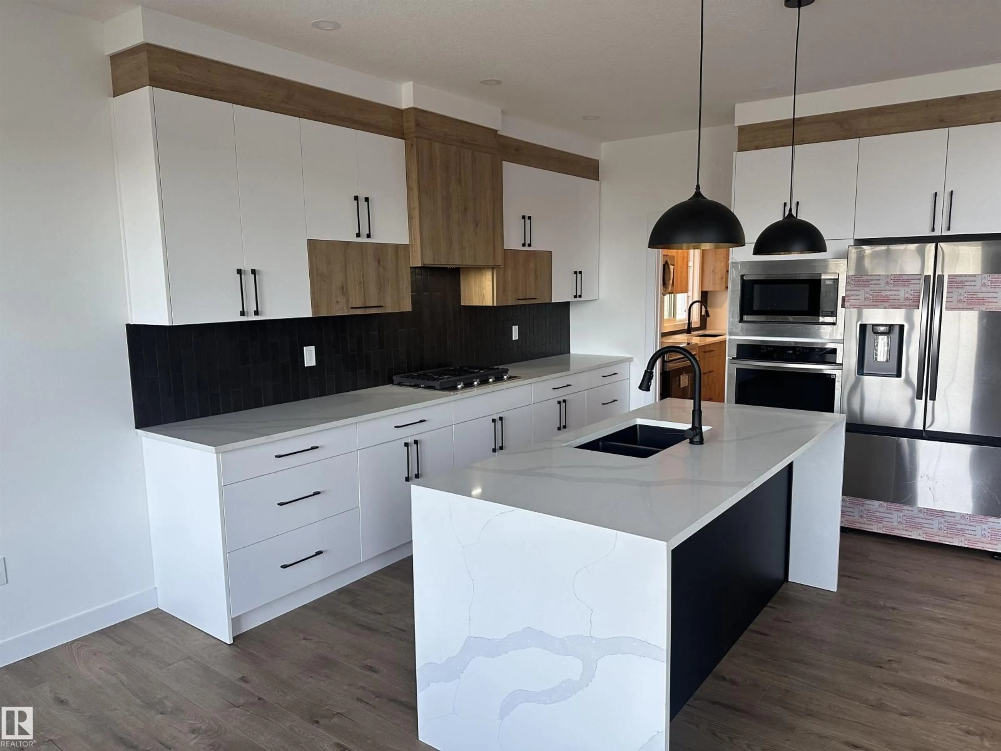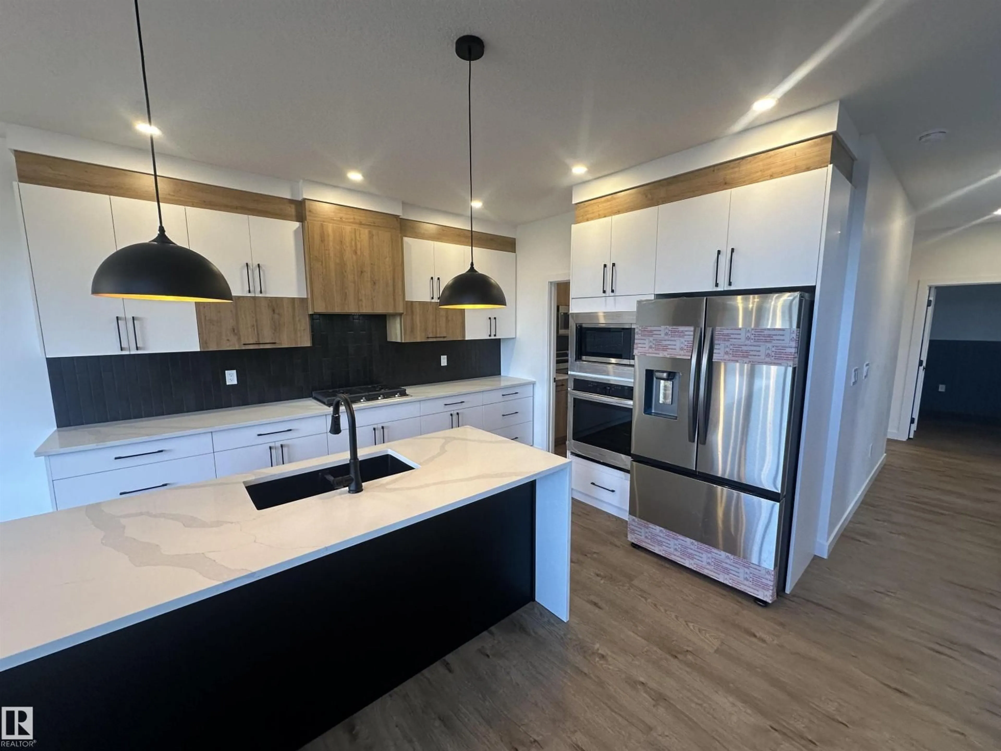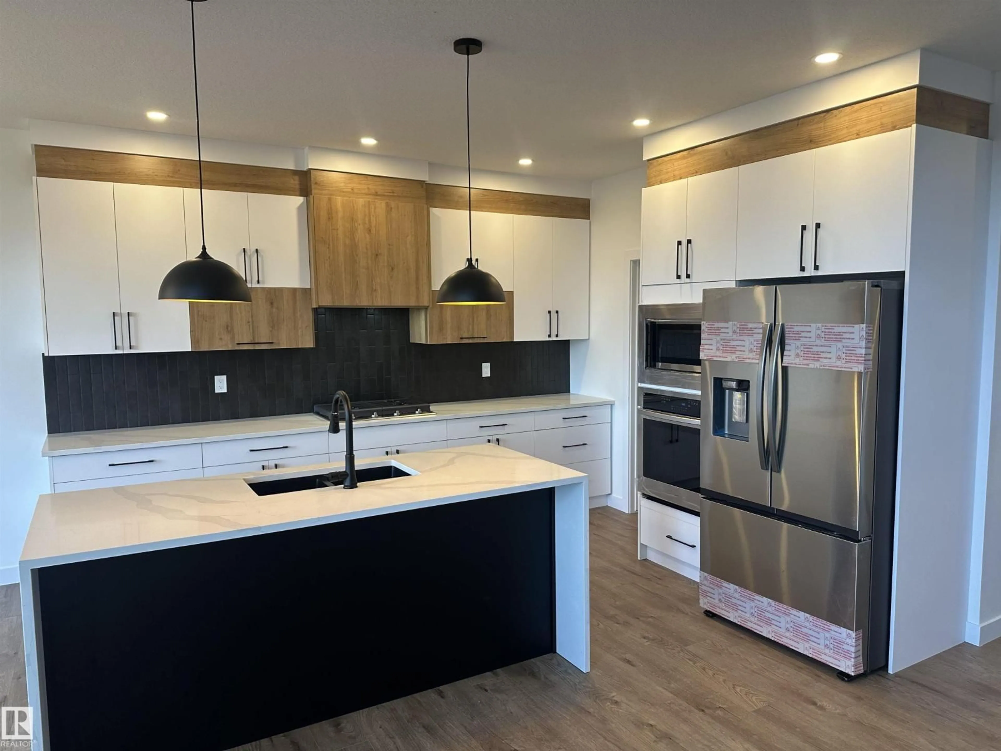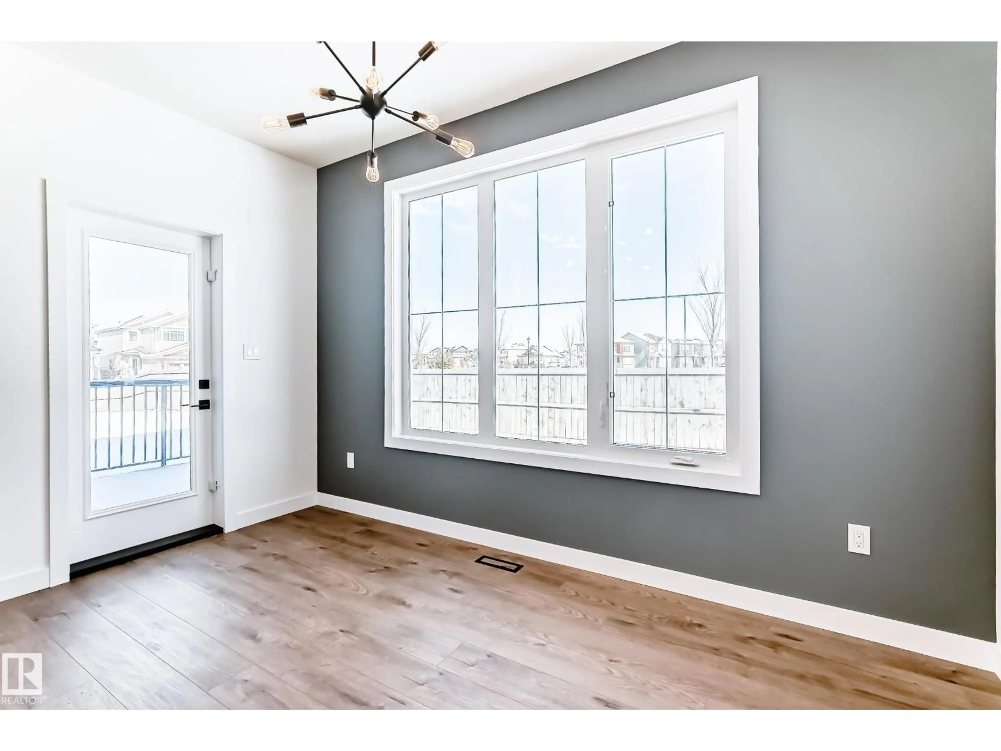Contact us about this property
Highlights
Estimated valueThis is the price Wahi expects this property to sell for.
The calculation is powered by our Instant Home Value Estimate, which uses current market and property price trends to estimate your home’s value with a 90% accuracy rate.Not available
Price/Sqft$262/sqft
Monthly cost
Open Calculator
Description
Welcome to West Haven! This brand-new home boasts high-quality luxury finishes throughout. The main floor features an open-concept design with a spacious living room, soaring open-to-above ceilings, and a striking feature wall with a gorgeous fireplace. The chef’s kitchen is a dream, complete with premium finishes and a walk-through spice kitchen that includes a fully customized pantry. A full bathroom on the main floor provides flexibility, allowing the additional room to be used as a den, bedroom, playroom, or office. Upstairs, you’ll find 9' ceilings and a stunning master suite with a vaulted ceiling, a lavish 5-piece ensuite, and a massive walk-in closet. Three additional generously sized bedrooms, a versatile bonus room, and a beautifully designed laundry room with a sink, countertops, and cabinetry complete the upper level. This home also features a separate side entrance to the basement, 9’ ceilings on all three levels, elegant quartz countertops, and countless high-end details. Don’t miss out (id:39198)
Property Details
Interior
Features
Main level Floor
Living room
Dining room
Kitchen
Bedroom 5
Property History
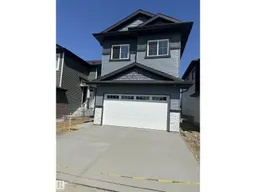 56
56
