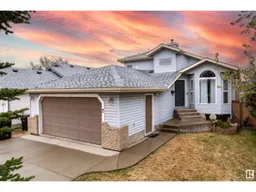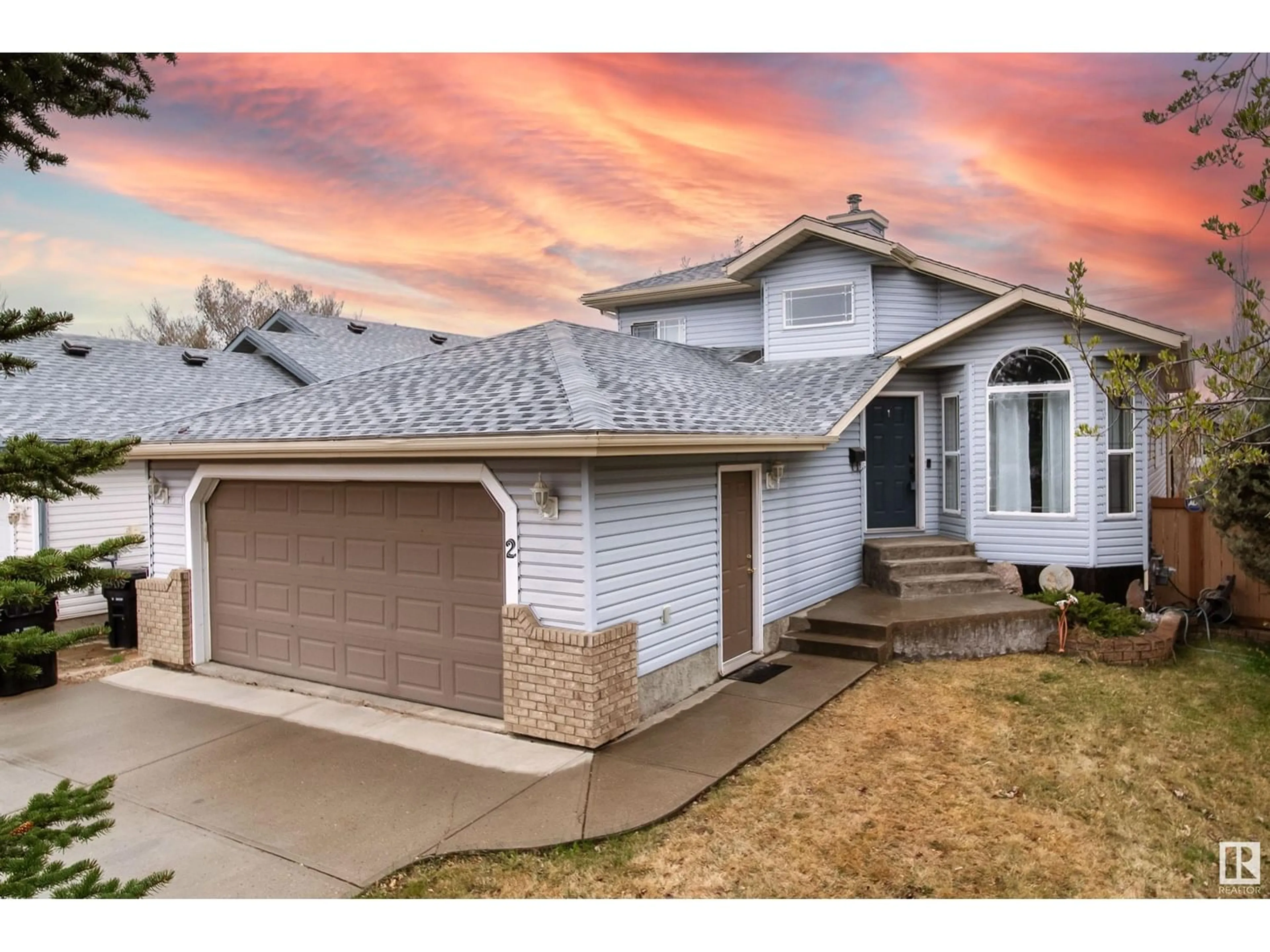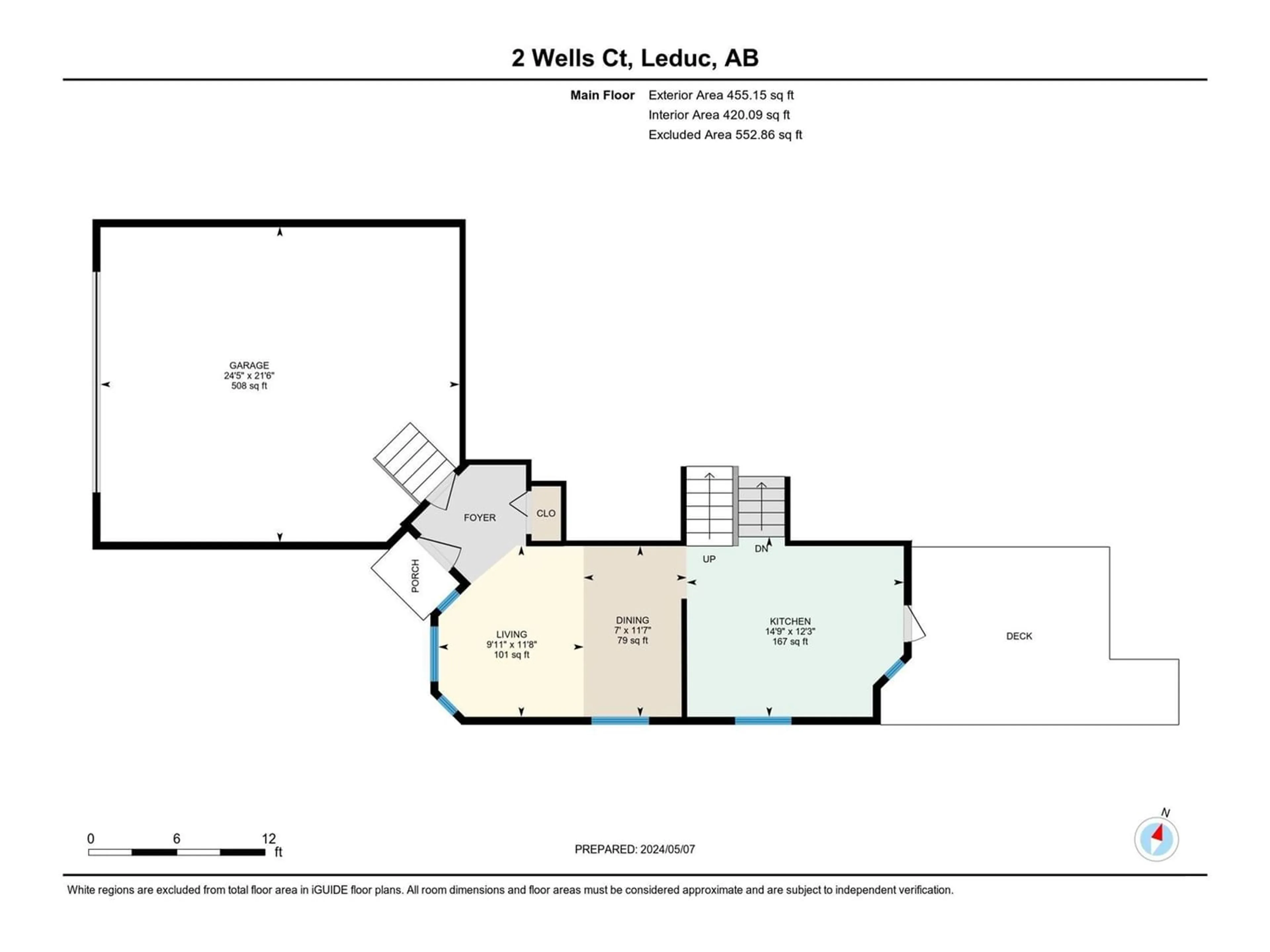2 WELLS CO, Leduc, Alberta T9E8E8
Contact us about this property
Highlights
Estimated ValueThis is the price Wahi expects this property to sell for.
The calculation is powered by our Instant Home Value Estimate, which uses current market and property price trends to estimate your home’s value with a 90% accuracy rate.Not available
Price/Sqft$418/sqft
Days On Market10 days
Est. Mortgage$1,932/mth
Tax Amount ()-
Description
CHARMING WINDROSE 4-LEVEL SPLIT offers 1075 sqft of well-designed living space. VAULTED CEILINGS, and lrg windows on main create ambiance, complemented by an open & bright kitchen featuring GRANITE ISLAND & counters, S/S APPLIANCES, lrg pantry, & garden doors leading to REAR DECK. The upper level offers 3 BDRMs, w/ modern barn doors. The primary boasts a PRIVATE DECK, full ensuite, & a walk-in custom closet. An updated bathroom on this level adds a modern touch. On lower level, a spacious FAMILY ROOM awaits, complete w/ corner GAS FP & lrg windows that flood the space w/ natural light. A huge 4th BDRM w/ WI closet, & full bath provide convenience & comfort. The bsmt level is partly finished, offering a REC ROOM & lrg laundry/storage area. DBL ATT GARAGE & backyard DECK provide outdoor enjoyment. SHINGLES replaced in 2017. Situated in a great CUL-DE-SAC location, you'll appreciate the quiet surroundings. Close to nature trails, parks & schools. Easy access to city amenities. (id:39198)
Property Details
Interior
Features
Basement Floor
Recreation room
3.35 m x 4.86 mLaundry room
3.12 m x 3.23 mUtility room
5.8 m x 2.83 mProperty History
 44
44



